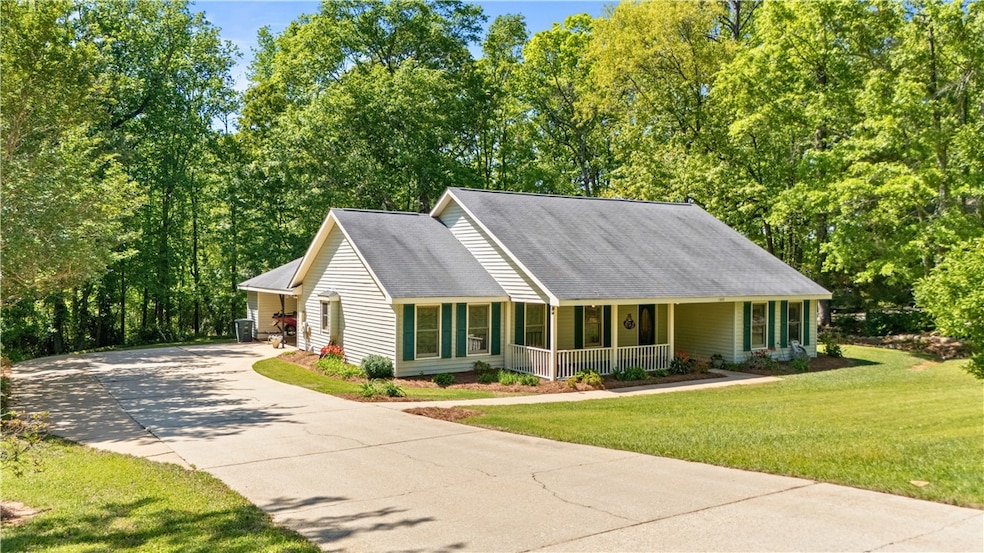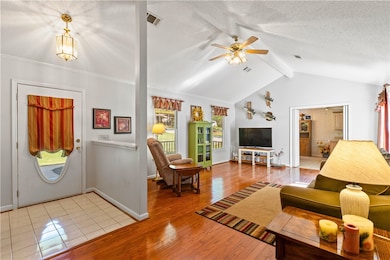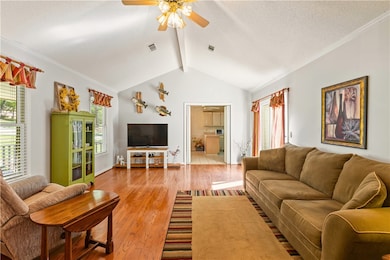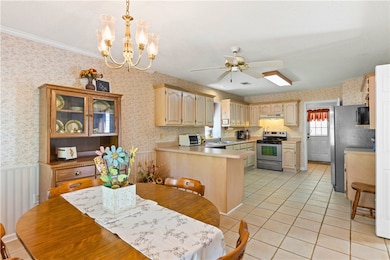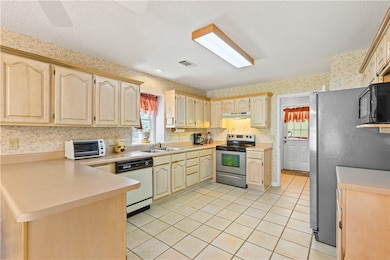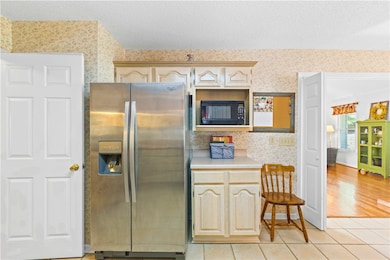
1207 Jenkins Dr Auburn, AL 36830
Estimated payment $2,135/month
Highlights
- Wood Flooring
- Attic
- Covered patio or porch
- Cary Woods Elementary School Rated A+
- No HOA
- Breakfast Area or Nook
About This Home
One-owner charm meets location gold! Sitting on 0.7 acre inside the loop—minutes from downtown Auburn, schools, Walmart Grocery & Hickory Dickory Park. Nearly 1800 sqft, one-level w/ a gracious layout that truly lives large, keeping everyone comfortable. Welcoming vaulted living room leads to the kitchen offering ample counters/cabinets, pantry & a roomy breakfast space (appliances negotiable). The owner's suite? A retreat! Enjoy a garden tub, separate shower, double vanity, private potty & a walk-in closet that just keeps going! So much storage throughout as well as a laundry room w/cabinets & utility sink. Relax on the front porch, host on the patio, or enjoy the flat backyard w/the kiddos shaded by mature trees & framed by flowers blushing in every direction. A side entry dbl carport plus bonus storage room w/additional storage over carport. All exterior wood just painted! The dbl pane windows are in great shape too! Roof still approx 5 yrs remaining. Lovingly maintained—yes, even the dishwasher is proof this home was built to last!
Home Details
Home Type
- Single Family
Est. Annual Taxes
- $1,361
Year Built
- Built in 1991
Lot Details
- 0.7 Acre Lot
Home Design
- Slab Foundation
- Vinyl Siding
Interior Spaces
- 1,780 Sq Ft Home
- 1-Story Property
- Ceiling Fan
- Window Treatments
- Washer and Dryer Hookup
- Attic
Kitchen
- Breakfast Area or Nook
- <<OvenToken>>
- Electric Range
- Stove
- <<microwave>>
- Dishwasher
- Disposal
Flooring
- Wood
- Carpet
- Ceramic Tile
Bedrooms and Bathrooms
- 3 Bedrooms
- 2 Full Bathrooms
- Garden Bath
Parking
- Attached Garage
- 2 Carport Spaces
Outdoor Features
- Covered patio or porch
- Separate Outdoor Workshop
- Outdoor Storage
Schools
- Cary Woods/Pick Elementary And Middle School
Utilities
- Cooling Available
- Heat Pump System
- Cable TV Available
Community Details
- No Home Owners Association
- Head Estates Subdivision
Map
Home Values in the Area
Average Home Value in this Area
Tax History
| Year | Tax Paid | Tax Assessment Tax Assessment Total Assessment is a certain percentage of the fair market value that is determined by local assessors to be the total taxable value of land and additions on the property. | Land | Improvement |
|---|---|---|---|---|
| 2024 | $1,361 | $29,224 | $9,500 | $19,724 |
| 2023 | $1,361 | $29,224 | $9,500 | $19,724 |
| 2022 | $1,168 | $25,167 | $9,000 | $16,167 |
| 2021 | $1,009 | $21,799 | $8,645 | $13,154 |
| 2020 | $933 | $20,221 | $6,500 | $13,721 |
| 2019 | $842 | $18,293 | $6,500 | $11,793 |
| 2018 | $910 | $17,840 | $0 | $0 |
| 2015 | $875 | $17,180 | $0 | $0 |
| 2014 | $797 | $15,740 | $0 | $0 |
Property History
| Date | Event | Price | Change | Sq Ft Price |
|---|---|---|---|---|
| 07/14/2025 07/14/25 | Price Changed | $365,000 | -1.2% | $205 / Sq Ft |
| 06/12/2025 06/12/25 | Price Changed | $369,500 | -0.8% | $208 / Sq Ft |
| 05/22/2025 05/22/25 | For Sale | $372,500 | 0.0% | $209 / Sq Ft |
| 05/22/2025 05/22/25 | Price Changed | $372,500 | -0.7% | $209 / Sq Ft |
| 05/13/2025 05/13/25 | Pending | -- | -- | -- |
| 04/20/2025 04/20/25 | For Sale | $375,000 | -- | $211 / Sq Ft |
Purchase History
| Date | Type | Sale Price | Title Company |
|---|---|---|---|
| Warranty Deed | $171,760 | -- |
Similar Homes in Auburn, AL
Source: Lee County Association of REALTORS®
MLS Number: 174527
APN: 08-06-13-0-000-026.000
- 617 Cameron Ct
- 617 Cary Dr
- 1477 N Donahue Dr Unit 1708
- 1477 N Donahue Dr Unit 2701
- 1477 N Donahue Dr Unit 502
- 1477 N Donahue Dr Unit 3905
- 1477 N Donahue Dr Unit 1405
- 1477 N Donahue Dr Unit 3509
- 1477 N Donahue Dr Unit 2302
- 576 Pride Ave
- 578 Pride Ave
- 580 Pride Ave
- 504 Pride Cir Unit 12
- 940 Sanders St
- 937 Club View Ct
- 1141 Northlake Dr
- 1520 Club Creek Dr
- 1181 Northlake Dr
- 725 Petrie Rd
- 1595 Club Creek Dr
- 608 Cameron Ct
- 1000 N Donahue Dr
- 1001 N Donahue Dr
- 308 Lancaster Ave
- 580 Pride Ave
- 578 Pride Ave
- 576 Pride Ave
- 818 Bedell Ave
- 127 -139 Shelton Mill Rd Unit 139
- 1415 Sarah Ln
- 1330 Shug Jordan Pkwy
- 575 Shelton Mill Rd
- 423 N Donahue Dr Unit 2
- 415 N Donahue Dr
- 600 Shelton Ln
- 1879 S Ashe Ct
- 117 119 Cecil Ln Unit 119
- 1449 Richland Rd
- 319 Bragg Ave
- 141 Hemlock Dr
