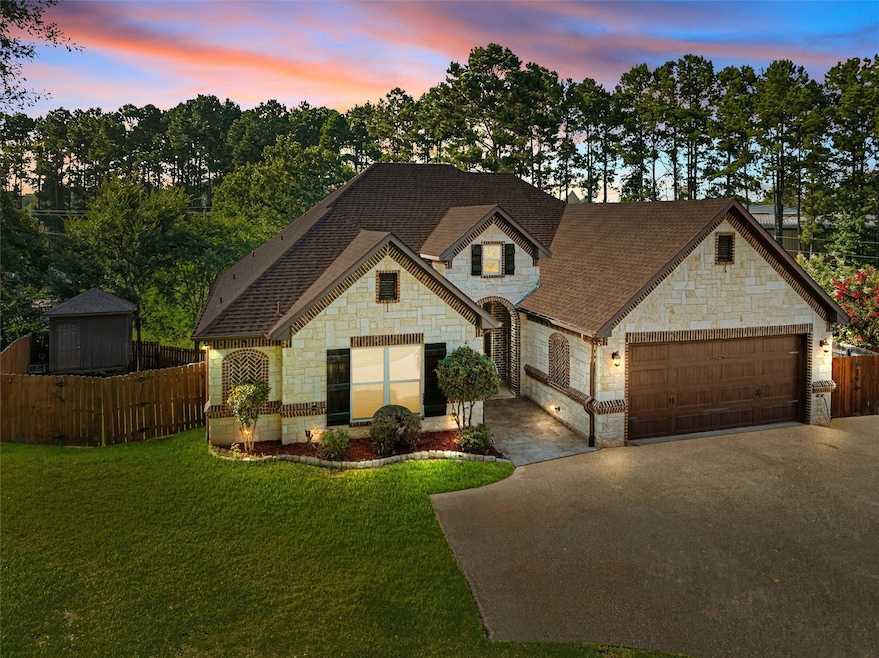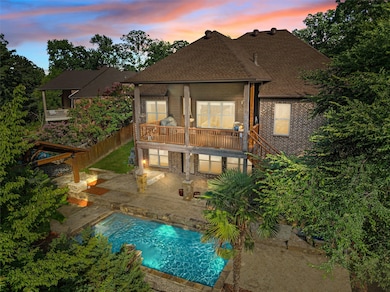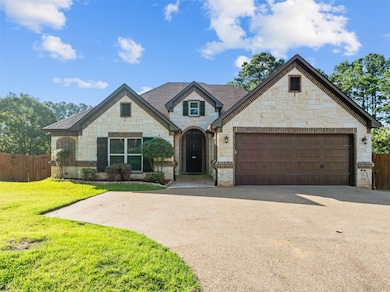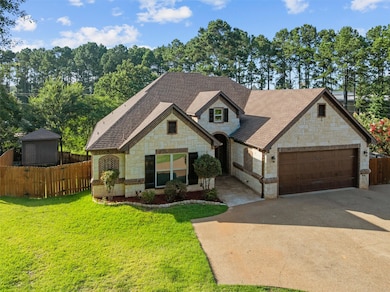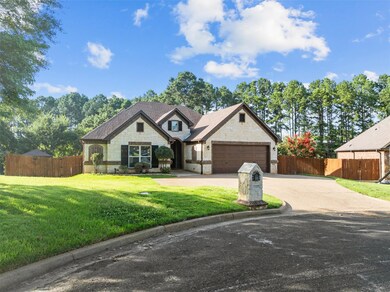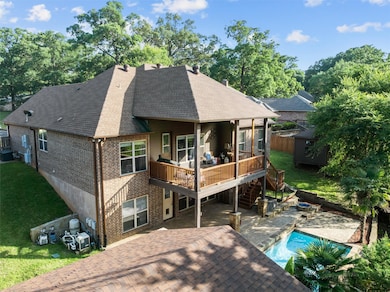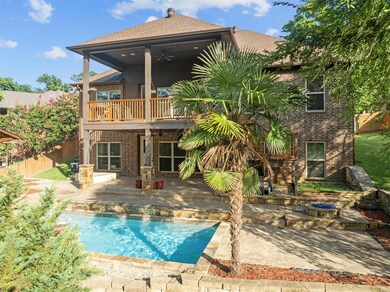
1207 Marigold Ln Longview, TX 75604
Estimated payment $4,572/month
Highlights
- Gunite Pool
- Deck
- Engineered Wood Flooring
- Pine Tree Primary School Rated A-
- Traditional Architecture
- Outdoor Fireplace
About This Home
Stunning 5 bed, 4 full bath, and 2 half-bath CUSTOM home nestled in the beautiful Wildwood subdivison! This spacious 3832 sq ft. residence boasts two primary suites, each with luxurious en-suite baths and oversized walk-in closets, perfect for multi-generational living. Enjoy not one, but TWO large utility rooms for maximum functionality. The open-concept living flows into a chef-inspired kitchen and then downstairs a generous gameroom with built-in projector & movie screen, sink, microwave and mini-fridge for the ultimate home theater experience. Step outside to your personal oasis featuring a private pool, gas fire pit, and gorgeous custom pavillion with expansive outdoor kitchen housing an XL grill, two burners, two refrigerators, and a flat-top grill—ideal for entertaining year-round. Located in a quiet cul-de-sac, this home is designed for both comfort and style with custom features throughout. Come see this very unique & rare find offering immense space and elegance!
Listing Agent
Jane Byrd Properties International LLC License #0661455 Listed on: 06/26/2025
Home Details
Home Type
- Single Family
Est. Annual Taxes
- $12,178
Year Built
- Built in 2012
Lot Details
- 0.33 Acre Lot
- Cul-De-Sac
- Back Yard Fenced
- Sprinkler System
HOA Fees
- $23 Monthly HOA Fees
Parking
- 2 Car Attached Garage
- Garage Door Opener
- Additional Parking
Home Design
- Traditional Architecture
- Brick Exterior Construction
- Slab Foundation
- Composition Roof
- Cement Siding
- Stone Siding
Interior Spaces
- 3,832 Sq Ft Home
- 2-Story Property
- Wired For Sound
- Crown Molding
- Gas Log Fireplace
- Window Treatments
- Family Room Off Kitchen
- Living Room
- Game Room
- Utility Room
Kitchen
- Breakfast Bar
- Walk-In Pantry
- <<doubleOvenToken>>
- Gas Cooktop
- <<microwave>>
- Dishwasher
- Kitchen Island
- Granite Countertops
- Disposal
Flooring
- Engineered Wood
- Brick
- Tile
- Vinyl Plank
- Vinyl
Bedrooms and Bathrooms
- 5 Bedrooms
- En-Suite Primary Bedroom
- Double Vanity
- Single Vanity
- <<bathWSpaHydroMassageTubToken>>
- <<tubWithShowerToken>>
- Hollywood Bathroom
- Separate Shower
Laundry
- Dryer
- Washer
Home Security
- Security System Owned
- Fire and Smoke Detector
Outdoor Features
- Gunite Pool
- Balcony
- Deck
- Covered patio or porch
- Outdoor Fireplace
- Outdoor Kitchen
- Shed
Schools
- Pine Tree Elementary School
- Pine Tree Middle School
- Pine Tree High School
Utilities
- Central Heating and Cooling System
Community Details
Overview
- Wildwood HOA, Phone Number (903) 297-7388
- Wildwood Subdivision
Recreation
- Community Basketball Court
- Community Playground
- Trails
Map
Home Values in the Area
Average Home Value in this Area
Tax History
| Year | Tax Paid | Tax Assessment Tax Assessment Total Assessment is a certain percentage of the fair market value that is determined by local assessors to be the total taxable value of land and additions on the property. | Land | Improvement |
|---|---|---|---|---|
| 2024 | $12,178 | $590,140 | $30,250 | $559,890 |
| 2023 | $11,342 | $604,110 | $30,550 | $573,560 |
| 2022 | $11,555 | $539,170 | $29,570 | $509,600 |
| 2021 | $10,532 | $474,200 | $29,570 | $444,630 |
| 2020 | $10,354 | $461,260 | $29,270 | $431,990 |
| 2019 | $10,383 | $451,960 | $28,970 | $422,990 |
| 2018 | $3,168 | $443,970 | $28,970 | $415,000 |
| 2017 | $9,670 | $415,490 | $29,270 | $386,220 |
| 2016 | $9,870 | $424,060 | $29,860 | $394,200 |
| 2015 | $3,015 | $418,810 | $29,860 | $388,950 |
| 2014 | -- | $420,800 | $29,860 | $390,940 |
Property History
| Date | Event | Price | Change | Sq Ft Price |
|---|---|---|---|---|
| 06/26/2025 06/26/25 | For Sale | $639,900 | +13.3% | $167 / Sq Ft |
| 01/28/2022 01/28/22 | Sold | -- | -- | -- |
| 01/25/2022 01/25/22 | Pending | -- | -- | -- |
| 12/01/2021 12/01/21 | For Sale | $565,000 | +15.5% | $147 / Sq Ft |
| 07/30/2019 07/30/19 | Sold | -- | -- | -- |
| 07/06/2019 07/06/19 | Pending | -- | -- | -- |
| 02/04/2019 02/04/19 | For Sale | $489,000 | -- | $128 / Sq Ft |
Purchase History
| Date | Type | Sale Price | Title Company |
|---|---|---|---|
| Deed | -- | None Listed On Document | |
| Warranty Deed | -- | Ctc | |
| Deed | -- | -- | |
| Vendors Lien | -- | Ctc |
Mortgage History
| Date | Status | Loan Amount | Loan Type |
|---|---|---|---|
| Open | $560,000 | VA | |
| Previous Owner | $202,500 | No Value Available | |
| Previous Owner | -- | No Value Available | |
| Previous Owner | $413,800 | VA | |
| Previous Owner | $203,000 | Stand Alone Refi Refinance Of Original Loan |
Similar Homes in Longview, TX
Source: Houston Association of REALTORS®
MLS Number: 22164130
APN: 71525
- 1204 Marigold Ln
- 1208 Marigold Ln
- 1202 Heather Ln
- 1203 Tiffany Ln
- 1205 Tiffany Ln
- 1111 Insignia Way
- 1203 Lesley Ln
- 1303 Lesley Ln
- 1101 Insignia Way
- 1218 Daffodil Ln
- 7 Casey Ct
- 3 Casey Ct
- 1124 Stillmeadow Ln
- 1129 Windsong Ln
- 1315 Tiffany Ln
- 1317 Tiffany Ln
- 1014 Lovers Ln
- 1010 Lovers Ln
- 1822 Northwood Ct
- 1823 Northwood Ct
- 2601 Bill Owens Pkwy
- 2300 Bill Owens Pkwy
- 2801 Bill Owens Pkwy
- 2019 Toler Rd
- 2006 Toler Rd
- 3100 Mccann Rd
- 1427 W Fairmont St
- 2900 Mccann Rd
- 1400 H G Mosley Pkwy
- 701 Gilmer Rd
- 614 Gilmer Rd
- 2010 Secretariat Trail Unit B
- 3623 Mccann Rd
- 501 Maplewood Cir
- 1810 Wimberly St
- 3700 Mccann Rd
- 816 Toler Rd
- 301 W Hawkins Pkwy
- 1818 Judson Rd
- 110 E Hawkins Pkwy
