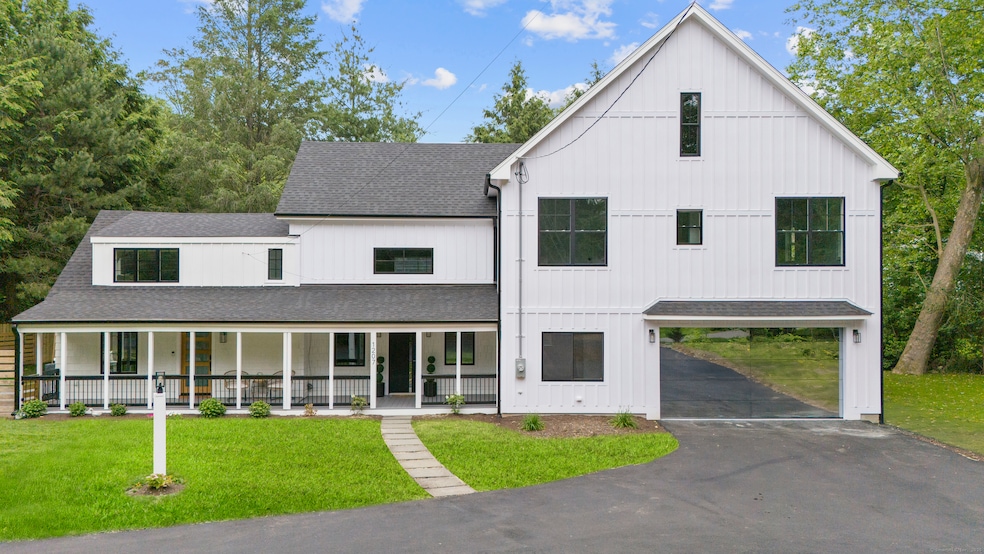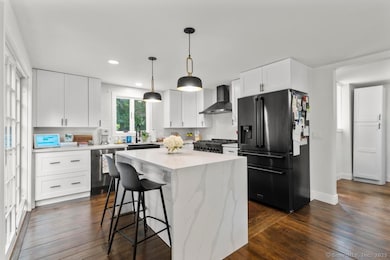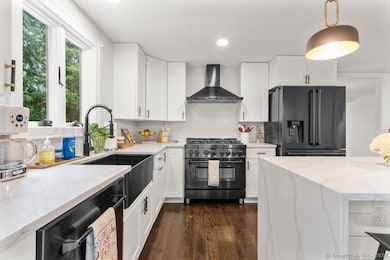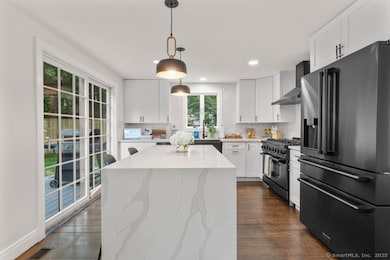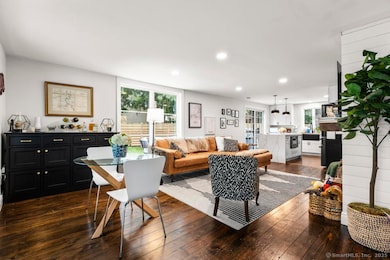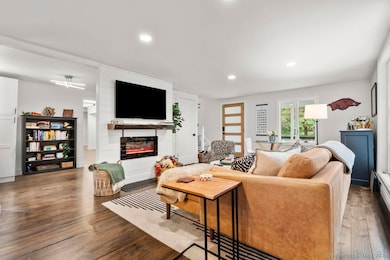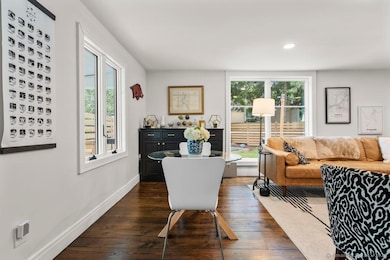
1207 Stillson Rd Fairfield, CT 06824
University NeighborhoodEstimated payment $10,269/month
Highlights
- 0.9 Acre Lot
- Open Floorplan
- Attic
- Osborn Hill Elementary School Rated A
- Colonial Architecture
- 2 Fireplaces
About This Home
Timeless Luxury meets modern craftsmanship in Fairfield's coveted University area with a Greenfield Hill feel. Welcome to this extraordinary 5 bedroom, 4.5 bath residence offering over 4000 sq ft of new construction luxury, seamlessly blended with a 1935 home set on a beautifully landscaped, private drive at the end of a tranquil lane. From the moment you arrive, you are greeted by sophisticated elegance, featuring PVC siding with classic wood shake accents and a brand new asphalt shingle roof speak to the homes quality and curb appeal. Step inside to discover a designer crafted open concept layout featuring hardwood floors throughout. New gourmet eat in kitchen, adorned with stunning quartz countertops and Z Line appliances, perfect for both intimate meals and entertaining. The expansive living area offers a sense of grandeur while maintaining warmth and versatility. Thoughtfully integrated with the original 1935 home. This is more than just a home, its modern comfort offers endless possibilities.
Home Details
Home Type
- Single Family
Est. Annual Taxes
- $12,218
Year Built
- Built in 2024
Lot Details
- 0.9 Acre Lot
- Property is zoned R3
Home Design
- Colonial Architecture
- Concrete Foundation
- Frame Construction
- Asphalt Shingled Roof
- Shake Siding
Interior Spaces
- 4,459 Sq Ft Home
- Open Floorplan
- 2 Fireplaces
- Entrance Foyer
- Bonus Room
- Attic
Kitchen
- Gas Range
- Range Hood
- Microwave
- Dishwasher
Bedrooms and Bathrooms
- 5 Bedrooms
Laundry
- Laundry in Mud Room
- Laundry Room
- Laundry on upper level
Basement
- Partial Basement
- Crawl Space
Parking
- 2 Car Garage
- Automatic Garage Door Opener
- Private Driveway
Location
- Property is near shops
- Property is near a golf course
Utilities
- Central Air
- Hot Water Heating System
- Heating System Uses Oil Above Ground
- Heating System Uses Propane
- Hot Water Circulator
- Electric Water Heater
- Cable TV Available
Listing and Financial Details
- Assessor Parcel Number 126060
Map
Home Values in the Area
Average Home Value in this Area
Tax History
| Year | Tax Paid | Tax Assessment Tax Assessment Total Assessment is a certain percentage of the fair market value that is determined by local assessors to be the total taxable value of land and additions on the property. | Land | Improvement |
|---|---|---|---|---|
| 2025 | $12,218 | $430,360 | $363,930 | $66,430 |
| 2024 | $11,864 | $425,250 | $363,930 | $61,320 |
| 2023 | $11,699 | $425,250 | $363,930 | $61,320 |
| 2022 | $11,584 | $425,250 | $363,930 | $61,320 |
| 2021 | $11,473 | $425,250 | $363,930 | $61,320 |
| 2020 | $9,195 | $343,210 | $272,370 | $70,840 |
| 2019 | $9,195 | $343,210 | $272,370 | $70,840 |
| 2018 | $9,047 | $343,210 | $272,370 | $70,840 |
| 2017 | $8,164 | $316,190 | $245,350 | $70,840 |
| 2016 | $8,047 | $316,190 | $245,350 | $70,840 |
| 2015 | $7,965 | $321,300 | $259,770 | $61,530 |
| 2014 | $7,840 | $321,300 | $259,770 | $61,530 |
Property History
| Date | Event | Price | Change | Sq Ft Price |
|---|---|---|---|---|
| 07/16/2025 07/16/25 | Price Changed | $1,675,000 | -1.5% | $376 / Sq Ft |
| 06/19/2025 06/19/25 | For Sale | $1,700,000 | +300.0% | $381 / Sq Ft |
| 02/24/2023 02/24/23 | Sold | $425,000 | -14.8% | $355 / Sq Ft |
| 01/05/2023 01/05/23 | Pending | -- | -- | -- |
| 10/21/2022 10/21/22 | Price Changed | $499,000 | -9.1% | $417 / Sq Ft |
| 10/09/2022 10/09/22 | Price Changed | $549,000 | -8.3% | $459 / Sq Ft |
| 09/02/2022 09/02/22 | Price Changed | $599,000 | -3.2% | $501 / Sq Ft |
| 07/30/2022 07/30/22 | Price Changed | $619,000 | -6.9% | $518 / Sq Ft |
| 06/21/2022 06/21/22 | For Sale | $665,000 | -- | $556 / Sq Ft |
Purchase History
| Date | Type | Sale Price | Title Company |
|---|---|---|---|
| Executors Deed | $425,000 | None Available | |
| Executors Deed | $425,000 | None Available | |
| Not Resolvable | $108,000 | -- |
Mortgage History
| Date | Status | Loan Amount | Loan Type |
|---|---|---|---|
| Open | $430,000 | Purchase Money Mortgage | |
| Closed | $430,000 | Purchase Money Mortgage |
Similar Homes in Fairfield, CT
Source: SmartMLS
MLS Number: 24103512
APN: FAIR-000125-000000-000488
- 59 Thornhill Rd
- 242 Valleyview Rd
- 210 Carroll Rd
- 45 Robin Cir
- 385 Brookside Dr
- 706 Judd St
- 1846 Mill Plain Rd
- 47 Trillium Cir
- 1384 N Benson Rd
- 147 Trillium Rd
- 332 Szost Dr
- 142 Trillium Rd
- 127 College Park Dr
- 271 Jeniford Rd
- 38 Pepperbush Ln
- 248 Mayweed Rd
- 184 Stillson Rd
- 478 Crestwood Rd
- 60 Walbin Ct
- 1477 Mill Plain Rd
- 220 Burr St
- 328 Alma Dr
- 1838 Black Rock Turnpike Unit 209
- 1838 Black Rock Turnpike Unit 215
- 221 Hunyadi Ave
- 211 Hunyadi Ave
- 231 York Rd
- 1000 Knapps Hwy Unit 23
- 620 Knapps Hwy Unit 620
- 70 Stephens Ln Unit 2
- 70 Stephens Ln
- 300 Soundview Ave Unit 2
- 19 Bloomfield Dr
- 40 Poe Ct
- 1990 Bronson Rd Unit 6
- 1990 Bronson Rd Unit 8
- 255 Jennings Rd Unit 257
- 374 Halley Ave Unit 374
- 431 Knapps Hwy
- 52 Campfield Dr Unit 3
