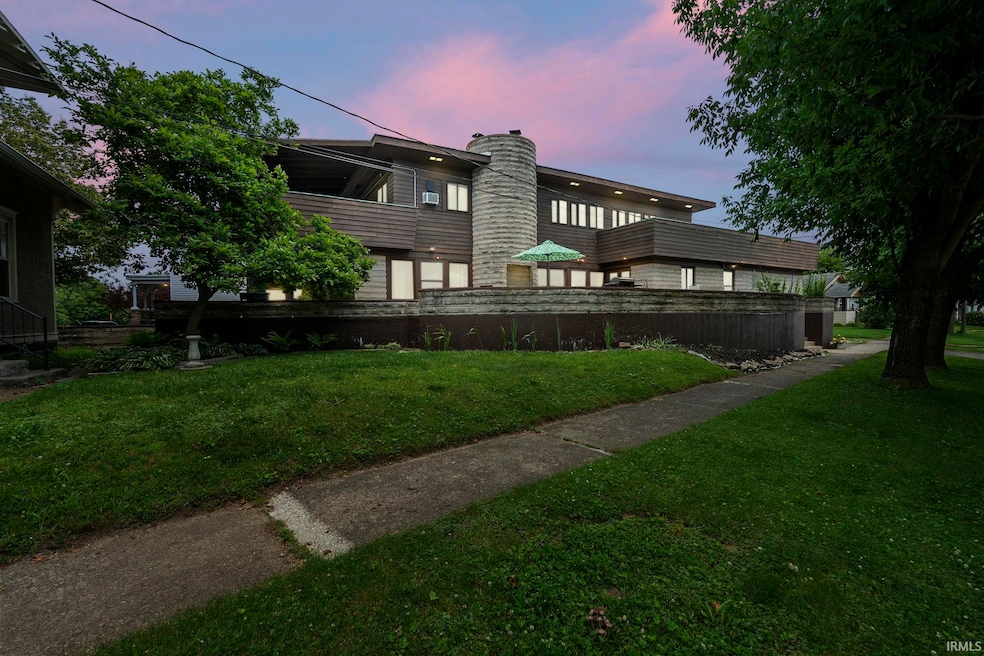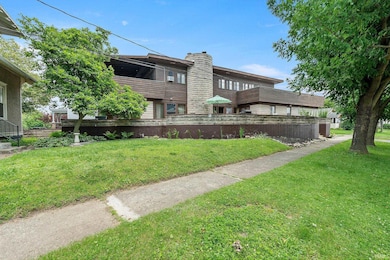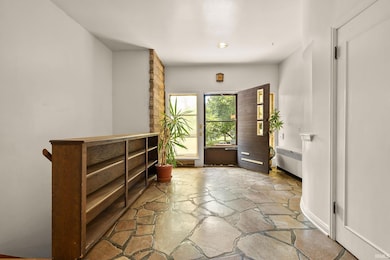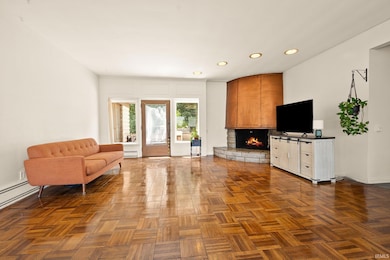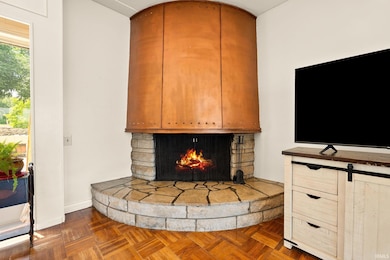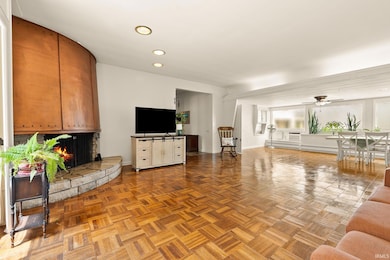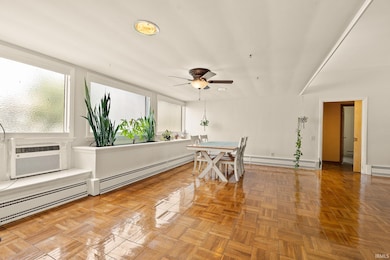
1208 Delta Blvd Fort Wayne, IN 46805
Northside NeighborhoodEstimated payment $2,545/month
Highlights
- Popular Property
- Balcony
- Patio
- Community Fire Pit
- 2 Car Attached Garage
- 5-minute walk to Lakeside Park & Rose Garden
About This Home
Own a one of a kind piece of history in this Lakeside Duplex with over 4500 Sq Ft. Built by Jack Golden (House of Golden Dept. Store) and designed by Architect Edwin A. Gibson. Stunningly situated on a prime lot. Private entrances with each having an over sized 2 car garage w/openers. Two masonry fireplaces. Beautiful slate and parquet flooring with retro curved ceilings. Anderson windows. Amazing patio can be accessed by both units, perfect for grilling and entertaining. Plus, upper level has an additional private outdoor space. Separate gas and electric meters and 1 water meter. 1208 Delta (main level) is currently owner occupied and 1411edgewater is vacant (last tenant was 2023). All appliances remain (not warranted).
Property Details
Home Type
- Multi-Family
Est. Annual Taxes
- $3,906
Year Built
- Built in 1950
Lot Details
- 9,801 Sq Ft Lot
- Lot Dimensions are 35x149
- Level Lot
Home Design
- Duplex
- Slab Foundation
- Masonry Siding
- Masonry
Interior Spaces
- 2-Story Property
- Ceiling Fan
- Entrance Foyer
Flooring
- Parquet
- Carpet
- Slate Flooring
- Ceramic Tile
Bedrooms and Bathrooms
- 5 Bedrooms
Laundry
- Laundry in Utility Room
- Washer Hookup
Parking
- 2 Car Attached Garage
- Garage Door Opener
- Off-Street Parking
Outdoor Features
- Balcony
- Patio
Schools
- Forest Park Elementary School
- Lakeside Middle School
- North Side High School
Utilities
- Cooling System Mounted In Outer Wall Opening
- Baseboard Heating
- Hot Water Heating System
- Electric Water Heater
Listing and Financial Details
- Homestead Exemption
- Assessor Parcel Number 02-12-01-206-007.000-074
Community Details
Overview
- 2 Units
- Lakeside Park Subdivision
Amenities
- Community Fire Pit
Building Details
- 2 Separate Electric Meters
- 2 Separate Gas Meters
- 1 Separate Water Meter
Map
Home Values in the Area
Average Home Value in this Area
Tax History
| Year | Tax Paid | Tax Assessment Tax Assessment Total Assessment is a certain percentage of the fair market value that is determined by local assessors to be the total taxable value of land and additions on the property. | Land | Improvement |
|---|---|---|---|---|
| 2024 | $2,754 | $248,900 | $32,300 | $216,600 |
| 2022 | $2,420 | $164,800 | $24,100 | $140,700 |
| 2021 | $2,436 | $164,800 | $24,100 | $140,700 |
| 2020 | $2,004 | $160,000 | $24,100 | $135,900 |
| 2019 | $534 | $100,700 | $24,100 | $76,600 |
| 2018 | $738 | $100,700 | $24,100 | $76,600 |
| 2017 | $1,150 | $100,700 | $24,100 | $76,600 |
| 2016 | $1,153 | $100,700 | $24,100 | $76,600 |
| 2014 | $1,129 | $100,700 | $24,100 | $76,600 |
| 2013 | $940 | $70,000 | $9,800 | $60,200 |
Property History
| Date | Event | Price | Change | Sq Ft Price |
|---|---|---|---|---|
| 06/18/2025 06/18/25 | For Sale | $399,900 | -- | $88 / Sq Ft |
Purchase History
| Date | Type | Sale Price | Title Company |
|---|---|---|---|
| Interfamily Deed Transfer | -- | None Available |
Similar Homes in Fort Wayne, IN
Source: Indiana Regional MLS
MLS Number: 202523259
APN: 02-12-01-206-007.000-074
- 1606 Columbia Ave
- 1117 Rivermet Ave
- 1202 N Anthony Blvd
- 1206 N Anthony Blvd
- 1015 Columbia Ave
- 1313 Tecumseh St
- 1610 Kentucky Ave
- 1618 Forest Park Blvd
- 919 Kensington Blvd
- 1018 Loree St
- 908 Liberty St
- 1925 Niagara Dr
- 904 E Berry St
- 1814 Bayer Ave
- 1016 Shore Dr
- 2001 N Anthony Blvd
- 708 Columbia Ave
- 2103 Kentucky Ave
- 1920 Hillside Ave
- 1914 Kensington Blvd
