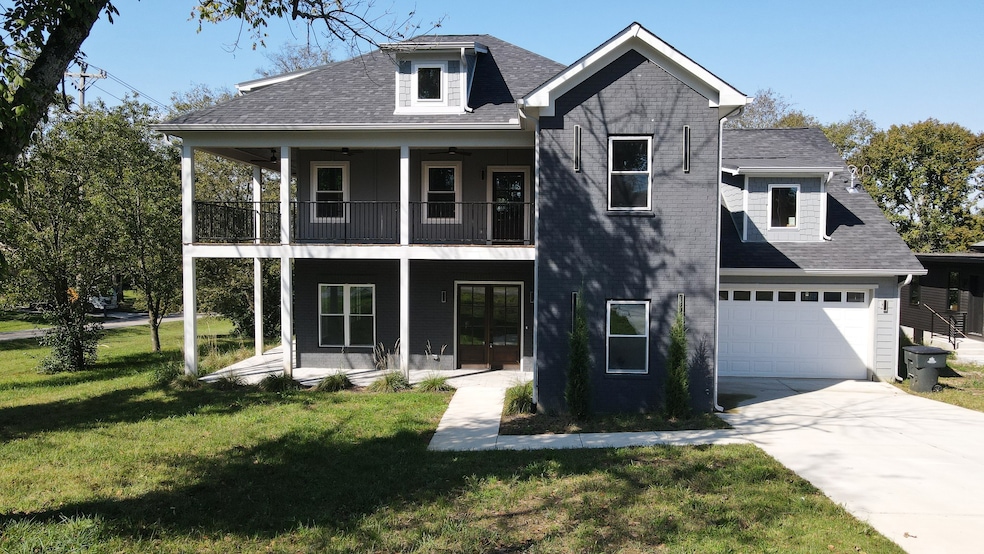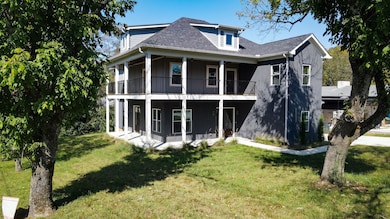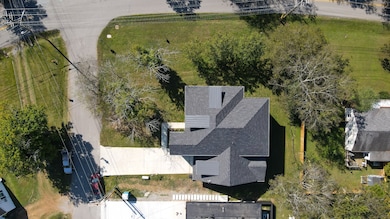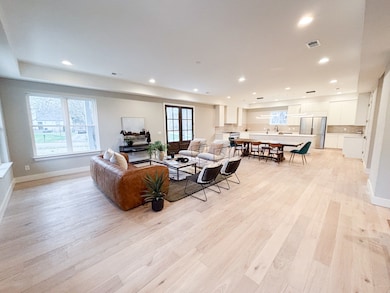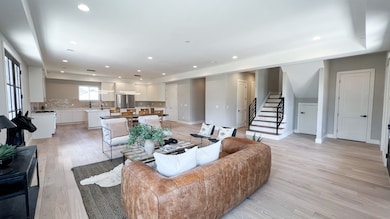
1209 Haysboro Ave Nashville, TN 37216
Inglewood NeighborhoodEstimated payment $5,602/month
Highlights
- Contemporary Architecture
- Porch
- Walk-In Closet
- No HOA
- 2 Car Attached Garage
- Cooling Available
About This Home
Welcome to this modern new construction home in the highly desired Inglewood area of East Nashville!. *Video tour available* Situated on a corner lot and the home facing East / Southeast, catch views of the morning sunrise or evening sunset from either the covered porch or inviting balcony. Step inside the home to a spacious open floor plan with sleek modern finishes. All bedrooms except one are suites. On the 1st floor, find a large primary suite with a stand alone tub, walk-in shower, and a closet larger than some bedrooms, several extra storage closets, and a very large utility room. Head up the 2nd floor where you’ll find 3 additional bedrooms, an inviting office / bonus / flex room, spare full bathroom, and access to the inviting balcony. Seller to offer $2000 primary suite closet shelving credit at closing. *ASK LISTING AGENT OR YOUR AGENT FOR THE ADDITIONAL PROPERTY DETAILS AND LINK TO THE VIDEO TOUR.
Listing Agent
The Hubner Group, LLC Brokerage Phone: 6158824178 License #356937 Listed on: 01/18/2025
Home Details
Home Type
- Single Family
Est. Annual Taxes
- $957
Year Built
- Built in 2023
Lot Details
- 0.36 Acre Lot
- Lot Dimensions are 137 x 116
- Level Lot
Parking
- 2 Car Attached Garage
- 4 Open Parking Spaces
- Driveway
Home Design
- Contemporary Architecture
- Slab Foundation
- Shingle Roof
Interior Spaces
- 3,595 Sq Ft Home
- Property has 2 Levels
- Ceiling Fan
- ENERGY STAR Qualified Windows
- Fire and Smoke Detector
Kitchen
- Dishwasher
- ENERGY STAR Qualified Appliances
- Disposal
Bedrooms and Bathrooms
- 4 Bedrooms | 1 Main Level Bedroom
- Walk-In Closet
- Low Flow Plumbing Fixtures
Schools
- Dan Mills Elementary School
- Isaac Litton Middle School
- Stratford Stem Magnet School Upper Campus High School
Utilities
- Cooling Available
- Zoned Heating System
- Heat Pump System
- High Speed Internet
- Cable TV Available
Additional Features
- No or Low VOC Paint or Finish
- Porch
Community Details
- No Home Owners Association
Listing and Financial Details
- Assessor Parcel Number 06104005500
Map
Home Values in the Area
Average Home Value in this Area
Tax History
| Year | Tax Paid | Tax Assessment Tax Assessment Total Assessment is a certain percentage of the fair market value that is determined by local assessors to be the total taxable value of land and additions on the property. | Land | Improvement |
|---|---|---|---|---|
| 2024 | $8,335 | $256,150 | $17,500 | $238,650 |
| 2023 | $957 | $29,425 | $17,500 | $11,925 |
| 2022 | $1,151 | $71,625 | $17,500 | $54,125 |
| 2021 | $2,355 | $71,625 | $17,500 | $54,125 |
| 2020 | $2,280 | $54,025 | $16,250 | $37,775 |
| 2019 | $1,704 | $54,025 | $16,250 | $37,775 |
| 2018 | $0 | $54,025 | $16,250 | $37,775 |
| 2017 | $1,704 | $54,025 | $16,250 | $37,775 |
| 2016 | $1,543 | $34,175 | $9,000 | $25,175 |
| 2015 | $1,543 | $34,175 | $9,000 | $25,175 |
| 2014 | $1,543 | $34,175 | $9,000 | $25,175 |
Property History
| Date | Event | Price | Change | Sq Ft Price |
|---|---|---|---|---|
| 05/12/2025 05/12/25 | Price Changed | $999,900 | -4.8% | $278 / Sq Ft |
| 04/10/2025 04/10/25 | Price Changed | $1,049,900 | -2.3% | $292 / Sq Ft |
| 03/06/2025 03/06/25 | Price Changed | $1,074,900 | -2.3% | $299 / Sq Ft |
| 01/18/2025 01/18/25 | For Sale | $1,099,900 | +161.9% | $306 / Sq Ft |
| 11/24/2021 11/24/21 | Sold | $420,000 | -1.2% | $273 / Sq Ft |
| 11/04/2021 11/04/21 | Pending | -- | -- | -- |
| 11/04/2021 11/04/21 | For Sale | -- | -- | -- |
| 11/03/2021 11/03/21 | For Sale | -- | -- | -- |
| 11/01/2021 11/01/21 | For Sale | $425,000 | -- | $276 / Sq Ft |
Purchase History
| Date | Type | Sale Price | Title Company |
|---|---|---|---|
| Warranty Deed | $420,000 | Rudy Title And Escrow Llc | |
| Interfamily Deed Transfer | -- | None Available |
About the Listing Agent

Engineer turned Realtor & Investor. I'm here to inspire, encourage, and lead. The job is not done until it is done properly. There are no shortcuts. I am an avid adventurer and DIY'er and by no means afraid to take on major projects. Most of my personal time is spent learning new skills and exploring new places both locally and globally. God, family, physical fitness, mental health, and a few close friends go a long way.
Cullum's Other Listings
Source: Realtracs
MLS Number: 2779826
APN: 061-04-0-055
- 1201 Richmond Dr
- 4900 Inglewood Ct
- 1108 Richmond Dr
- 1090 Haysboro Ave Unit 310
- 1090 Haysboro Ave Unit 107
- 1090 Haysboro Ave Unit 211
- 1090 Haysboro Ave Unit 106
- 5030 Inglewood Ct
- 4810 Gallatin Pike Unit 103
- 4810 Gallatin Pike Unit 105
- 4810 Gallatin Pike Unit 106
- 4204 Brush Hill Rd
- 1220 Winding Way
- 4603 Log Cabin Rd
- 4104 Brush Hill Rd
- 4405 Gallatin Pike
- 4309 Gallatin Pike
- 4309 Gallatin Pike Unit E
- 4430 Brush Hill Rd
- 4303 Gallatin Pike Unit 206
- 4906 Ruskin Ave
- 4800 Tanglewood Dr
- 1090 Haysboro Ave Unit 205.1409986
- 1090 Haysboro Ave Unit 204.1409985
- 1090 Haysboro Ave Unit 203.1409984
- 1090 Haysboro Ave Unit 105
- 1090 Haysboro Ave Unit 204
- 1090 Haysboro Ave Unit 312
- 1090 Haysboro Ave Unit 211
- 1090 Haysboro Ave Unit 310
- 1090 Haysboro Ave Unit 212
- 1090 Haysboro Ave Unit 313
- 1090 Haysboro Ave Unit 309
- 1090 Haysboro Ave Unit 112
- 1090 Haysboro Ave Unit 108
- 1090 Haysboro Ave Unit 107
- 1090 Haysboro Ave Unit 111
- 1090 Haysboro Ave Unit 203
- 1090 Haysboro Ave Unit 213
- 1090 Haysboro Ave Unit 209
