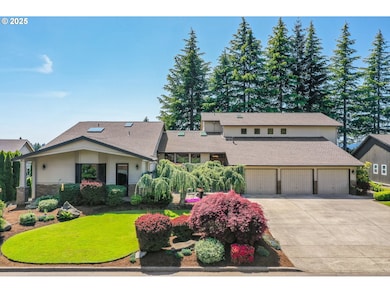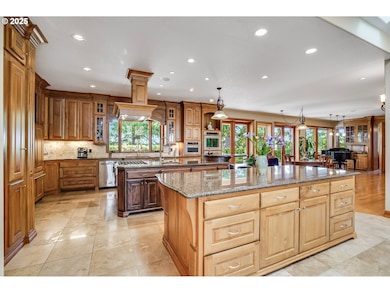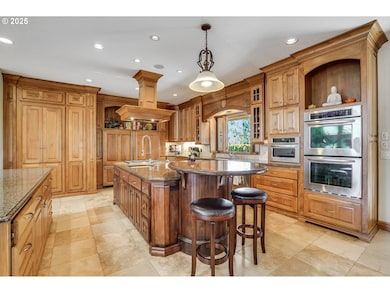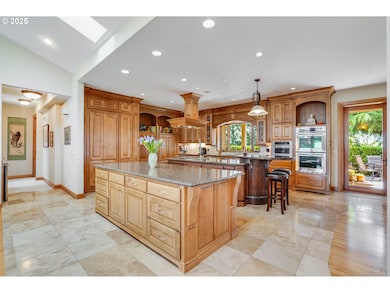Introducing an Exceptional Energy-Efficient Home in Lakeview Estates! This custom masterpiece redefines single-level living, perfect for multi-family situations with ample space for all. Enjoy unparalleled craftsmanship in one of Vancouver’s most coveted neighborhoods, featuring breathtaking panoramic views of Vancouver Lake.Step into a sanctuary where most living spaces are on the main level, along with a stunning upper retreat boasting a private balcony and lake views. The home, rebuilt in 2008, features gorgeous solid wood finishes and recent updates enhancing its charm.Upon entry, you'll be captivated by the light-filled ambiance created by vaulted ceilings and heated travertine floors. The gourmet kitchen is an entertainer's paradise, featuring two expansive islands, a heated food drawer, six-burner gas stovetop, dual ovens and dishwashers, dual refrigerators, a trash compactor, an island vegetable sink, and abundant storage, including a hidden pantry and integrated bookshelves. An elegant wine fridge and dedicated storage area add sophistication.The main level accommodates three bedrooms and an office, each with an exterior entrance. Offices are thoughtfully positioned for privacy and productivity. Both primary bedrooms have spacious walk-in closets and custom bathrooms, complemented by skylights for natural light. With two dedicated laundry rooms on each floor, and amenities including central vacuum, surround sound, and a solar energy system, this home perfectly blends comfort and functionality.Step outside to your private covered patio, featuring a built-in outdoor kitchen, hot tub, raised flower beds, and an efficient sprinkler system. This space is ideal for entertaining or relaxing.Don't miss out on the opportunity to experience luxury living in Lakeview Estates! Schedule your viewing today!






