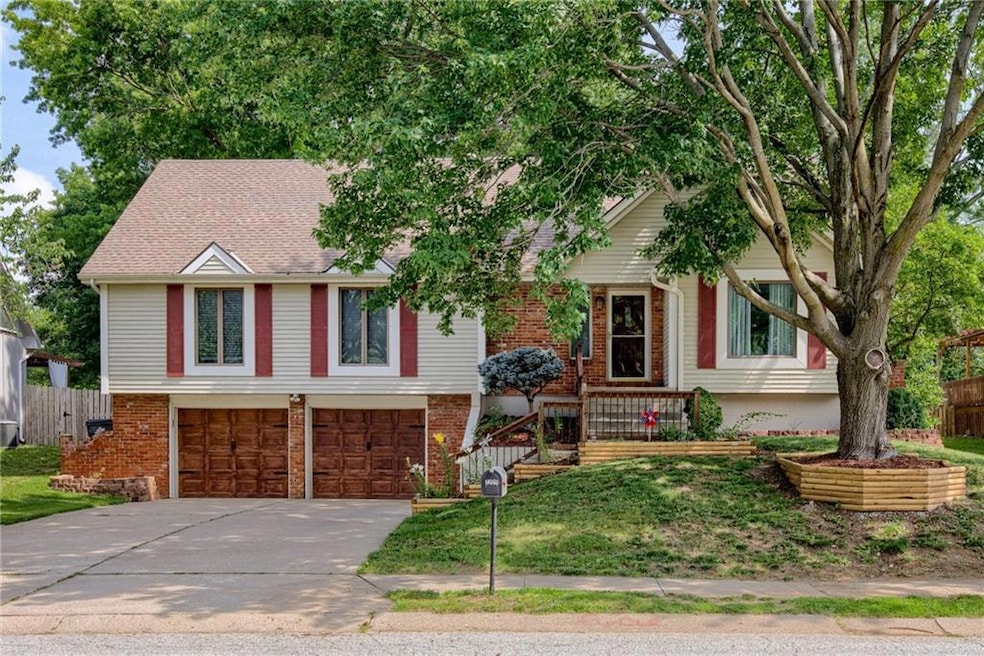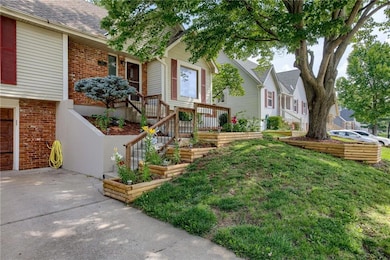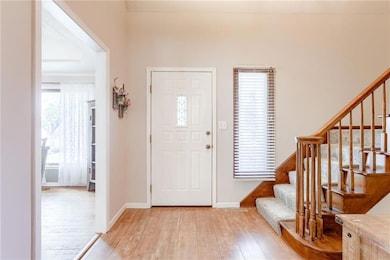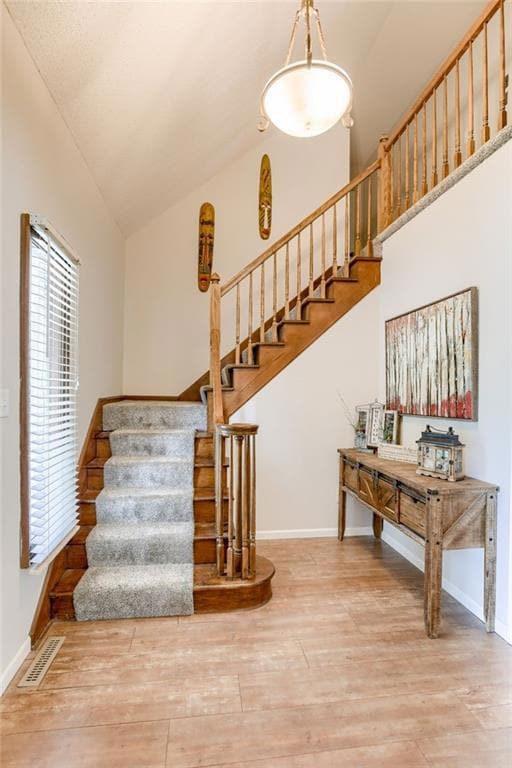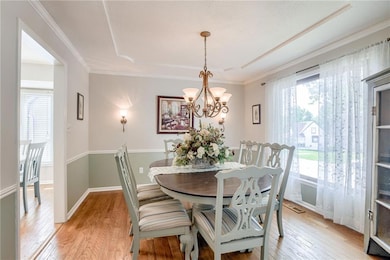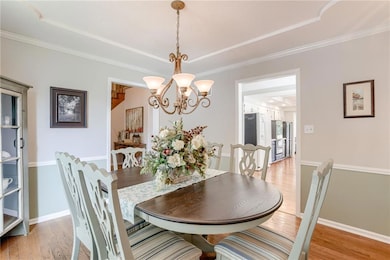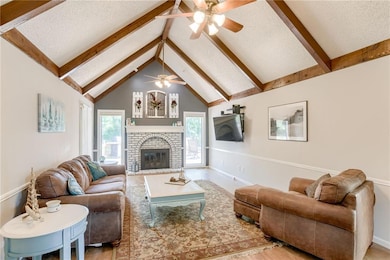
1209 NW Roanoke Dr Blue Springs, MO 64015
Estimated payment $2,446/month
Highlights
- Above Ground Pool
- Deck
- Wood Flooring
- James Lewis Elementary School Rated A-
- Traditional Architecture
- No HOA
About This Home
Tucked away in the highly sought-after Timber Oaks community, this beautifully maintained home is full of warmth, space, and thoughtful updates—where pride of ownership shines throughout. From the moment you arrive, you'll be charmed by the curb appeal and character that make this home stand out. Step inside to find an expansive family room that flows seamlessly into an updated kitchen and formal dining area. Enjoy main-level living with a spacious owner’s suite featuring a private ensuite bathroom, and convenient main-floor laundry just off the kitchen. The kitchen offers abundant cabinet space, modern finishes, and views of your serene, tree-lined backyard. Step outside and fall in love with your private outdoor oasis—backing directly to the Burr Oak Woods Nature Sanctuary. Relax on the large deck, cool off in the above-ground pool, or simply take in the beautifully landscaped yard. It’s the perfect setup for summer fun and peaceful evenings. The finished lower level offers even more living space with a wet bar, full bathroom, and a 6th non-conforming bedroom or home office. This home truly offers the best of both worlds, peaceful, nature-filled living in a quiet neighborhood, yet just minutes from everything Blue Springs has to offer. With a newer furnace and a/c and updates throughout this home is move-in ready. Don’t miss this rare opportunity. Schedule your private tour today and come experience the charm of Timber Oaks living!
Listing Agent
Keller Williams KC North Brokerage Phone: 816-255-8050 License #2017015946 Listed on: 05/17/2025

Home Details
Home Type
- Single Family
Est. Annual Taxes
- $4,507
Year Built
- Built in 1983
Lot Details
- 10,715 Sq Ft Lot
- South Facing Home
- Wood Fence
- Paved or Partially Paved Lot
- Level Lot
Parking
- 2 Car Attached Garage
- Front Facing Garage
Home Design
- Traditional Architecture
- Composition Roof
Interior Spaces
- 1.5-Story Property
- Ceiling Fan
- Thermal Windows
- Family Room with Fireplace
- Breakfast Room
- Formal Dining Room
- Finished Basement
- Basement Fills Entire Space Under The House
- Attic Fan
- Laundry on main level
Kitchen
- Eat-In Kitchen
- Built-In Double Oven
- Cooktop
- Dishwasher
- Disposal
Flooring
- Wood
- Carpet
Bedrooms and Bathrooms
- 5 Bedrooms
- Walk-In Closet
- 4 Full Bathrooms
- Shower Only
Outdoor Features
- Above Ground Pool
- Deck
Location
- City Lot
Schools
- James Lewis Elementary School
- Blue Springs High School
Utilities
- Central Air
- Heating System Uses Natural Gas
Community Details
- No Home Owners Association
- Timber Oaks Subdivision
Listing and Financial Details
- Assessor Parcel Number 35-100-11-21-00-0-00-000
- $0 special tax assessment
Map
Home Values in the Area
Average Home Value in this Area
Tax History
| Year | Tax Paid | Tax Assessment Tax Assessment Total Assessment is a certain percentage of the fair market value that is determined by local assessors to be the total taxable value of land and additions on the property. | Land | Improvement |
|---|---|---|---|---|
| 2024 | $4,507 | $55,244 | $7,079 | $48,165 |
| 2023 | $4,420 | $55,245 | $6,219 | $49,026 |
| 2022 | $3,905 | $43,130 | $4,756 | $38,374 |
| 2021 | $3,901 | $43,130 | $4,756 | $38,374 |
| 2020 | $3,350 | $37,676 | $4,756 | $32,920 |
| 2019 | $3,239 | $37,676 | $4,756 | $32,920 |
| 2018 | $2,929 | $32,790 | $4,139 | $28,651 |
| 2017 | $2,929 | $32,790 | $4,139 | $28,651 |
| 2016 | $2,634 | $29,564 | $3,458 | $26,106 |
| 2014 | $2,563 | $28,683 | $3,462 | $25,221 |
Property History
| Date | Event | Price | Change | Sq Ft Price |
|---|---|---|---|---|
| 06/20/2025 06/20/25 | For Sale | $390,000 | +62.5% | $121 / Sq Ft |
| 04/01/2019 04/01/19 | Sold | -- | -- | -- |
| 03/10/2019 03/10/19 | Pending | -- | -- | -- |
| 02/28/2019 02/28/19 | For Sale | $240,000 | -- | $100 / Sq Ft |
Purchase History
| Date | Type | Sale Price | Title Company |
|---|---|---|---|
| Warranty Deed | -- | Continental Title |
Mortgage History
| Date | Status | Loan Amount | Loan Type |
|---|---|---|---|
| Open | $196,000 | New Conventional | |
| Closed | $192,000 | New Conventional | |
| Previous Owner | $117,000 | Future Advance Clause Open End Mortgage | |
| Previous Owner | $110,050 | New Conventional |
Similar Homes in Blue Springs, MO
Source: Heartland MLS
MLS Number: 2550430
APN: 35-100-11-21-00-0-00-000
- 1117 NW Roanoke Dr
- 1216 NW Oak Lawn Ct
- 1201 NW Burr Oak Ct
- 2508 NW 6th St
- 1407 NW Weatherstone Ln
- 25711 E 33rd Street Ct
- 2701 NW 5th St
- 520 NW Beau Cir
- 1602 NW Weatherstone Ln
- 2904 NW 5th St
- 25700 E 32nd St S
- 2805 NW 3rd Terrace
- 2005 NW Fawn Dr
- 2421 NW Acorn Dr
- 2505 NW Acorn Dr
- 324 NW Palmer Dr
- 2316 NW Acorn Dr
- 1313 NW 12th St
- 2609 NW Acorn Dr
- 1604 NW Sunridge Dr
- 2209 NW 12 St
- 506 NW Roanoke Dr
- 409 NW Meadowview Dr
- 1501 NW North Ridge Dr
- 1103 NW Porter Ct
- 320 NE Golden Gate Ct
- 101 NW Mock Ave
- 204 NE Cedar Ct
- 1141 NW Arlington Place
- 806 NE Sunnyside School Rd
- 3208 NW Canterbury Place
- 900 NW 37th St
- 601 NE 5th St
- 509 NE Sunnyside School Rd
- 405 SW 17th St
- 405 SW 11th St
- 304 NW 36th St Terrace
- 400 SW Oxford Dr
- 539 NE Summit Dr
- 803 SW 18 St
