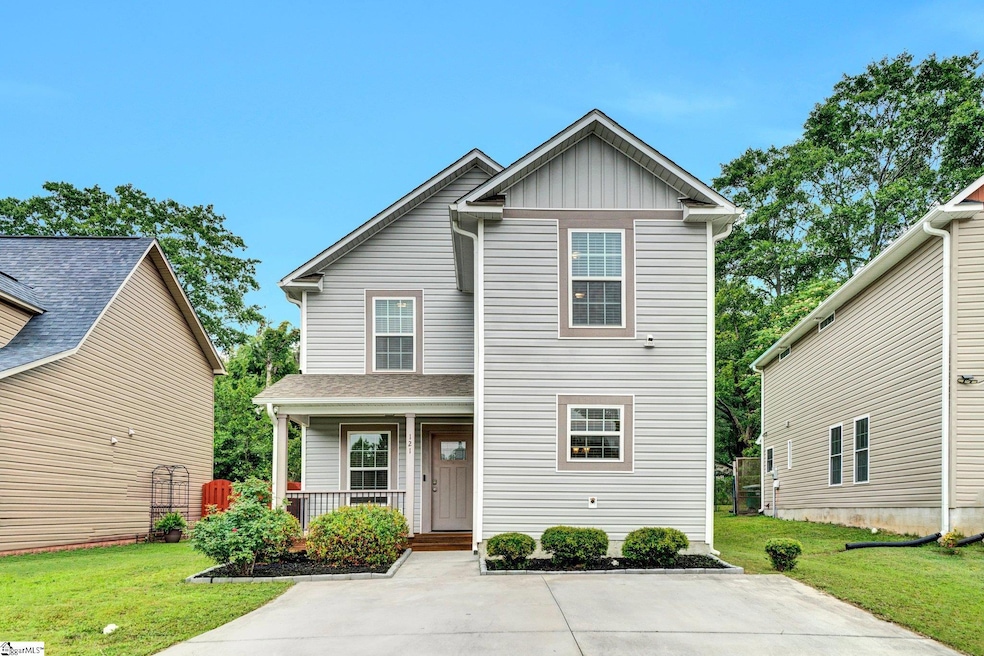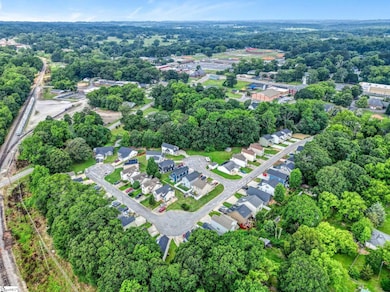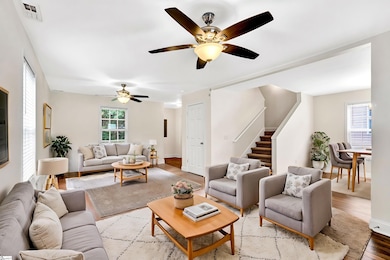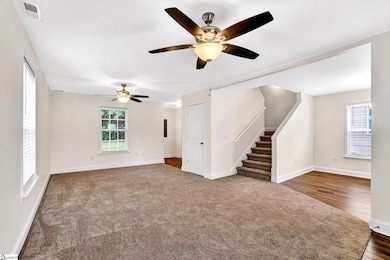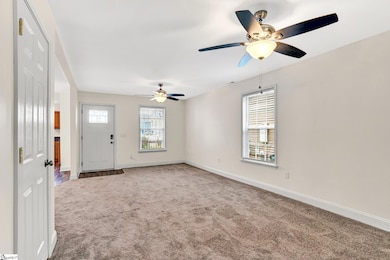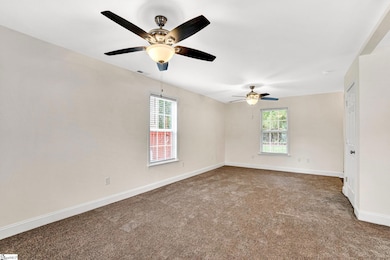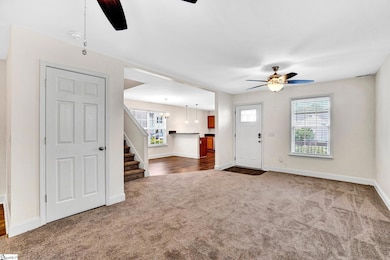
121 Crown Ct Williamston, SC 29697
Williamston-Pelzer NeighborhoodEstimated payment $1,506/month
Highlights
- Hot Property
- Open Floorplan
- Attic
- Palmetto Elementary School Rated A-
- Traditional Architecture
- Covered patio or porch
About This Home
Welcome to 121 Crown Court—a serene retreat nestled in the heart of Williamston, SC. This charming 3-bedroom, 2.5-bathroom home, built in 2019, offers 1,500 square feet of thoughtfully designed living space. With brand-new carpet and fresh paint throughout, it's ready for you to move in and make it your own. Imagine unwinding on the covered front porch, watching the sun set over the quiet neighborhood. Inside, the spacious living room provides ample space for a cozy sitting area and a home office or additional dining space, catering to your lifestyle needs. The modern kitchen features contemporary finishes and flows seamlessly into the living areas, making it perfect for entertaining. A tankless water heater ensures you’ll enjoy endless hot showers—just one of the many thoughtful touches that make this home a standout. Step out onto the private, covered back porch—an ideal spot for morning coffee or evening relaxation. Upstairs, the large primary suite boasts a walk-in closet and a private bathroom, offering a peaceful retreat. Two additional bedrooms provide flexibility—one could serve as a home office, while the other functions as a junior suite with its own unique charm. Located in a super quiet neighborhood, this home is just a short walk to the local park and downtown Williamston, where you can enjoy small-town festivals, local restaurants, and shopping. With the roof, HVAC system, and tankless water heater all from 2019, you can enjoy modern efficiency and peace of mind in your new home. Don't miss the opportunity to experience the warmth and comfort of 121 Crown Court. Schedule your showing today and discover the perfect blend of modern living and small-town charm.
Listing Agent
Keller Williams Greenville Central License #48369 Listed on: 06/05/2025

Home Details
Home Type
- Single Family
Est. Annual Taxes
- $1,517
Year Built
- Built in 2019
Lot Details
- 2,614 Sq Ft Lot
- Cul-De-Sac
- Level Lot
Home Design
- Traditional Architecture
- Slab Foundation
- Architectural Shingle Roof
- Vinyl Siding
Interior Spaces
- 1,400-1,599 Sq Ft Home
- 2-Story Property
- Open Floorplan
- Smooth Ceilings
- Ceiling Fan
- Window Treatments
- Living Room
- Dining Room
Kitchen
- Free-Standing Electric Range
- Built-In Microwave
- Dishwasher
- Laminate Countertops
Flooring
- Carpet
- Luxury Vinyl Plank Tile
Bedrooms and Bathrooms
- 3 Bedrooms
- Walk-In Closet
Laundry
- Laundry Room
- Laundry on main level
- Dryer
- Washer
Attic
- Storage In Attic
- Pull Down Stairs to Attic
Home Security
- Security System Owned
- Fire and Smoke Detector
Parking
- Parking Pad
- Driveway
Outdoor Features
- Covered patio or porch
Schools
- Palmetto Elementary And Middle School
- Palmetto High School
Utilities
- Forced Air Heating and Cooling System
- Heating System Uses Natural Gas
- Tankless Water Heater
- Gas Water Heater
Community Details
- Mill Creek Subdivision
Listing and Financial Details
- Assessor Parcel Number 245-09-04-033-000
Map
Home Values in the Area
Average Home Value in this Area
Tax History
| Year | Tax Paid | Tax Assessment Tax Assessment Total Assessment is a certain percentage of the fair market value that is determined by local assessors to be the total taxable value of land and additions on the property. | Land | Improvement |
|---|---|---|---|---|
| 2024 | $1,517 | $5,930 | $600 | $5,330 |
| 2023 | $1,517 | $5,930 | $600 | $5,330 |
| 2022 | $1,423 | $5,930 | $600 | $5,330 |
| 2021 | $1,486 | $5,970 | $400 | $5,570 |
| 2020 | $1,506 | $5,970 | $400 | $5,570 |
| 2019 | $147 | $600 | $600 | $0 |
| 2018 | $147 | $600 | $600 | $0 |
| 2017 | -- | $600 | $600 | $0 |
| 2016 | $123 | $300 | $300 | $0 |
| 2015 | $125 | $300 | $300 | $0 |
| 2014 | $123 | $300 | $300 | $0 |
Property History
| Date | Event | Price | Change | Sq Ft Price |
|---|---|---|---|---|
| 07/01/2025 07/01/25 | Price Changed | $260,000 | -5.5% | $186 / Sq Ft |
| 06/05/2025 06/05/25 | For Sale | $275,000 | +83.5% | $196 / Sq Ft |
| 10/23/2019 10/23/19 | Sold | $149,900 | 0.0% | $96 / Sq Ft |
| 10/23/2019 10/23/19 | Sold | $149,900 | 0.0% | $107 / Sq Ft |
| 09/21/2019 09/21/19 | Pending | -- | -- | -- |
| 09/11/2019 09/11/19 | For Sale | $149,900 | +7.1% | $107 / Sq Ft |
| 04/01/2019 04/01/19 | For Sale | $139,900 | -- | $90 / Sq Ft |
Purchase History
| Date | Type | Sale Price | Title Company |
|---|---|---|---|
| Deed | $149,900 | None Available | |
| Deed | -- | -- | |
| Deed | $271,800 | Attorney | |
| Deed | $144,000 | -- | |
| Deed | $910,762 | -- |
Mortgage History
| Date | Status | Loan Amount | Loan Type |
|---|---|---|---|
| Open | $151,414 | New Conventional | |
| Previous Owner | $271,800 | Purchase Money Mortgage |
About the Listing Agent

Josephine is the one to call! A licensed agent and Owner of The Upstate Team, Josephine is detail-oriented and takes extra steps to ensure you will make the best decision for you. She is known for giving excellent service and consistently receives 5-star reviews from her clients for exceeding the industry standards. Josephine broke into Real Estate in 2003 when Connie Rice, owner of Connie Rice and Partners, assisted her and her husband with the purchase of their home. Relocating from Florida,
Josephine's Other Listings
Source: Greater Greenville Association of REALTORS®
MLS Number: 1559527
APN: 245-09-04-033
- 106 Bigby St
- 1 Bollinger St Unit B
- 304 Wyngate Ct
- 160 Barrington Creek Rd
- 129 Rice St
- 306 Edgewood Ave
- 210 Sweetgrass Ln
- 173 Largess Ln
- 714 Streamside Dr
- 607 Emily Ln
- 413 Camarillo Ln
- 106 Broadtree Cir
- 114 Portchester Ln
- 105 Lasalle Place
- 8 Beachley Place
- 470 Pollyanna Dr Unit Guilford
- 402 Ellis Mill St
- 306 Ellis Mill St
- 115 Aycock Dr
- 444 Pollyanna Dr Unit Kershaw
