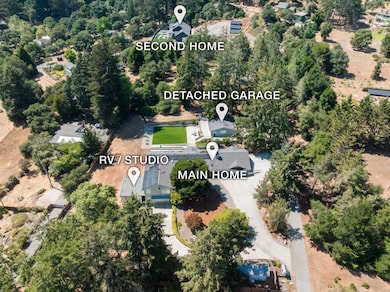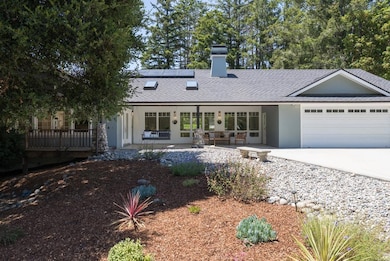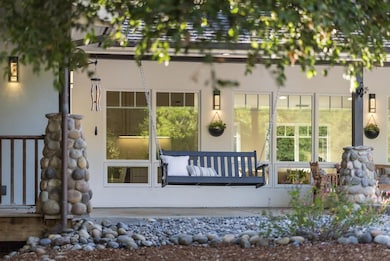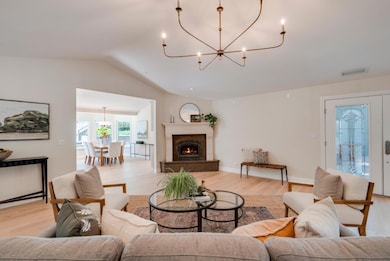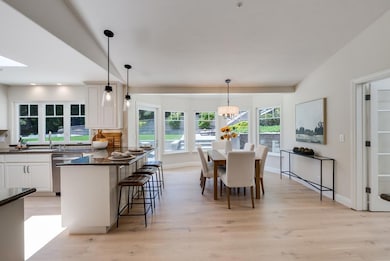
121 Day Valley Ln Aptos, CA 95003
Day Valley NeighborhoodEstimated payment $17,912/month
Highlights
- Popular Property
- Solar Power System
- 1.75 Acre Lot
- Aptos High School Rated A-
- Primary Bedroom Suite
- Fireplace in Primary Bedroom
About This Home
Nine car garage parking. Let that sink in for a moment. The Day Valley Compound is where generations gather, passions thrive, and possibilities multiply. Tucked on 1.75 acres in Aptos, this unique property offers two separate homes and a total of nine car garage parking spaces, making it perfect for car collectors, hobbyists, or anyone who simply wants space to breathe. The main house is thoughtfully designed with wide ADA-compliant hallways, mini-splits in every bedroom and family room, plus central heat and AC for year-round comfort. Owned solar keeps energy costs low so you can focus on what matters. The second home feels like its own private residence, with a flexible layout that can be used as one larger home or split into a 2-bed/1-bath unit plus a separate 1-bed/1-bath unit for multi-gen living or rental income. The converted RV garage studio adapts to your projects, while the rural setting borders Storrs and Alfaro vineyards yet keeps you minutes from town, The Hideout, and Deluxe Foods. In a world of cookie-cutter homes, the Day Valley Compound stands alone, versatile, private, and ready for whatever life brings.
Home Details
Home Type
- Single Family
Est. Annual Taxes
- $19,428
Year Built
- Built in 1976
Lot Details
- 1.75 Acre Lot
- Sprinklers on Timer
- Back Yard Fenced
Parking
- 10 Car Detached Garage
- Workshop in Garage
- Off-Street Parking
Home Design
- Shingle Roof
- Composition Roof
- Concrete Perimeter Foundation
Interior Spaces
- 3,753 Sq Ft Home
- Wired For Sound
- Ceiling Fan
- Skylights in Kitchen
- Gas Fireplace
- Double Pane Windows
- Separate Family Room
- Living Room with Fireplace
- 2 Fireplaces
- Dining Area
- Den
- Bonus Room
- Workshop
- Laundry Room
Kitchen
- Eat-In Kitchen
- Electric Oven
- Range Hood
- Dishwasher
- Kitchen Island
- Granite Countertops
- Disposal
Flooring
- Wood
- Carpet
- Tile
Bedrooms and Bathrooms
- 3 Bedrooms
- Main Floor Bedroom
- Fireplace in Primary Bedroom
- Primary Bedroom Suite
- Walk-In Closet
- Bathroom on Main Level
- Dual Sinks
- Low Flow Toliet
- Soaking Tub in Primary Bathroom
- <<tubWithShowerToken>>
- Oversized Bathtub in Primary Bathroom
- Bathtub Includes Tile Surround
- Walk-in Shower
- Low Flow Shower
Eco-Friendly Details
- Solar Power System
Outdoor Features
- Balcony
- Shed
Utilities
- Forced Air Zoned Heating and Cooling System
- Heating System Uses Propane
- Thermostat
- Separate Meters
- Individual Gas Meter
- Septic Tank
- Cable TV Available
Listing and Financial Details
- Assessor Parcel Number 105-281-14-000
Map
Home Values in the Area
Average Home Value in this Area
Tax History
| Year | Tax Paid | Tax Assessment Tax Assessment Total Assessment is a certain percentage of the fair market value that is determined by local assessors to be the total taxable value of land and additions on the property. | Land | Improvement |
|---|---|---|---|---|
| 2023 | $19,428 | $1,753,444 | $601,779 | $1,151,665 |
| 2022 | $19,090 | $1,719,062 | $589,979 | $1,129,083 |
| 2021 | $18,662 | $1,685,356 | $578,411 | $1,106,945 |
| 2020 | $18,388 | $1,668,074 | $572,480 | $1,095,594 |
| 2019 | $18,075 | $1,635,367 | $561,255 | $1,074,112 |
| 2018 | $17,623 | $1,603,301 | $550,250 | $1,053,051 |
| 2017 | $17,497 | $1,571,863 | $539,460 | $1,032,403 |
| 2016 | $17,039 | $1,541,042 | $528,882 | $1,012,160 |
| 2015 | $16,908 | $1,517,894 | $520,938 | $996,956 |
| 2014 | $15,753 | $1,415,993 | $551,938 | $864,055 |
Property History
| Date | Event | Price | Change | Sq Ft Price |
|---|---|---|---|---|
| 07/10/2025 07/10/25 | For Sale | $2,950,000 | -- | $786 / Sq Ft |
Purchase History
| Date | Type | Sale Price | Title Company |
|---|---|---|---|
| Grant Deed | $735,000 | First American Title Co |
Mortgage History
| Date | Status | Loan Amount | Loan Type |
|---|---|---|---|
| Open | $500,000 | New Conventional | |
| Closed | $718,000 | New Conventional | |
| Closed | $726,525 | New Conventional | |
| Closed | $500,000 | Credit Line Revolving | |
| Closed | $250,000 | Credit Line Revolving | |
| Closed | $100,000 | Credit Line Revolving | |
| Closed | $780,000 | Unknown | |
| Closed | $551,100 | No Value Available | |
| Closed | $110,300 | No Value Available |
Similar Homes in Aptos, CA
Source: MLSListings
MLS Number: ML82014224
APN: 105-281-14-000
- 2165 Cox Rd
- 455 Calle Del Sol
- 1445 Day Valley Rd
- 407 Quail Run
- 573 Meadow Rd
- 284 Brooktree Ranch Rd
- 5301 Freedom Blvd
- 500 Valencia School Rd
- 4858 Freedom Blvd
- 290 Dana Ln
- 350 Corralitos Ridge Rd
- 1044 Pleasant Valley Rd
- 365 Race Horse Ln
- 827 Valencia Rd
- 2071 Huntington Dr
- 905 Moon Valley Ranch Rd
- 46 Nandina Dr Unit 46
- 1711 Trout Gulch Rd
- 0 Baker Rd
- 4151 Freedom Blvd
- 151 Emerald City Way Unit The Undercroft
- 1911 Seascape Blvd
- 132 Bar Harbor Ct
- 7137 Soquel Dr Unit A
- 20 Arbolado Dr
- 3013 Arlington Dr
- 3755 Faye Dr Unit Lower level
- 550 Sand Dollar Dr
- 600 Park Ave
- 3460 Vía Flores
- 4910 Cherryvale Ave
- 501 Plum St
- 101 Grand Ave
- 307 Capitola Ave Unit A
- 48 Jeanette Way
- 1745 46th Ave
- 2114 Derby Ave Unit B
- 2500 Soquel Dr
- 125 Anchorage Ave
- 1694 Colony Way

