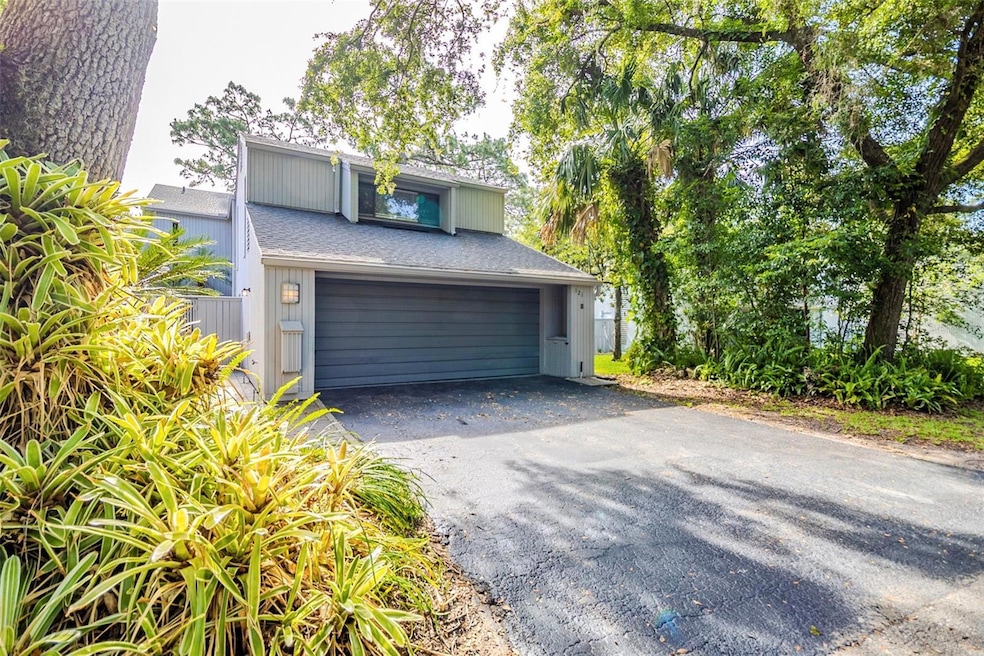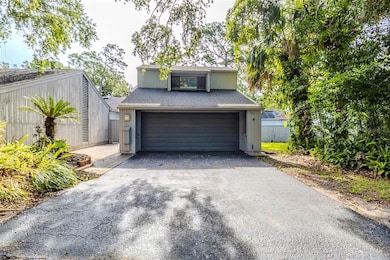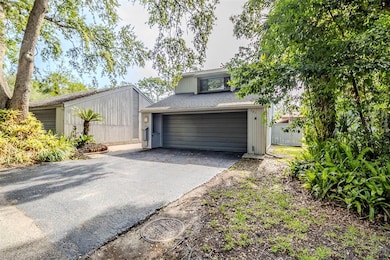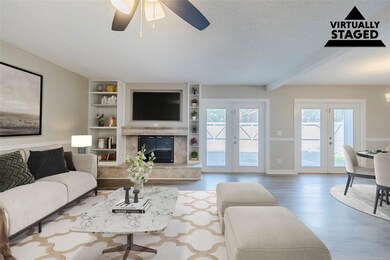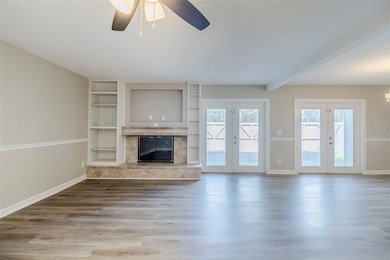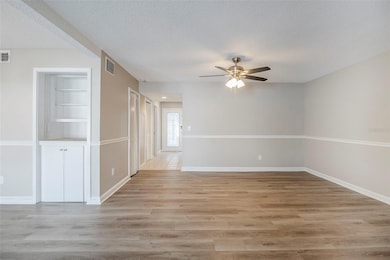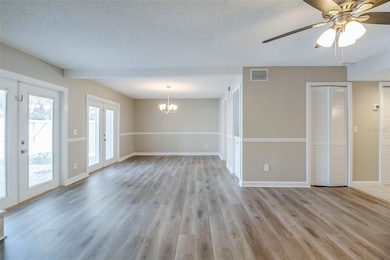
121 Primrose Dr Longwood, FL 32779
Wekiwa Springs NeighborhoodEstimated payment $3,754/month
Highlights
- Community Stables
- Fitness Center
- Clubhouse
- Sabal Point Elementary School Rated A
- Gated Community
- Living Room with Fireplace
About This Home
Welcome to this beautiful two-story home featuring 4 spacious bedrooms and 2.5 bathrooms, perfectly designed for comfort and functionality. Step inside to an inviting open floor plan with a cozy fireplace, ideal for relaxing evenings with family and friends. The kitchen is a chef’s delight, boasting stained cabinets, granite countertops, and sleek black appliances—providing a modern touch with plenty of storage and workspace.The home showcases a blend of hardwood, vinyl, and tile flooring, including newly installed LVP flooring in the main family room, adding both style and durability throughout. Enjoy outdoor living at its best with a covered front porch, a patio perfect for entertaining, and a fully fenced backyard offering privacy and space for play or pets.Additional features include an attached garage for convenient parking and storage. Don’t miss the opportunity to make this well-appointed home yours—schedule your showing today!
Townhouse Details
Home Type
- Townhome
Est. Annual Taxes
- $6,061
Year Built
- Built in 1974
Lot Details
- 4,649 Sq Ft Lot
- East Facing Home
- Wood Fence
HOA Fees
Parking
- 2 Car Attached Garage
Home Design
- Slab Foundation
- Frame Construction
- Shingle Roof
Interior Spaces
- 2,563 Sq Ft Home
- 2-Story Property
- Ceiling Fan
- Window Treatments
- Living Room with Fireplace
- Dining Room
- Laundry in Garage
Kitchen
- Range
- Microwave
- Dishwasher
Flooring
- Engineered Wood
- Tile
- Vinyl
Bedrooms and Bathrooms
- 4 Bedrooms
Outdoor Features
- Patio
- Rain Gutters
Schools
- Sabal Point Elementary School
- Rock Lake Middle School
- Lyman High School
Listing and Financial Details
- Visit Down Payment Resource Website
- Legal Lot and Block 8 / A
- Assessor Parcel Number 03-21-29-501-0A00-0080
Community Details
Overview
- Association fees include 24-Hour Guard, pool, ground maintenance, pest control, recreational facilities, security
- Joni Or April Association, Phone Number (407) 862-2881
- Live Oak Village Assn Association
- Springs The Live Oak Village Subdivision
- Association Owns Recreation Facilities
Amenities
- Sauna
- Clubhouse
- Community Storage Space
Recreation
- Tennis Courts
- Community Basketball Court
- Recreation Facilities
- Community Playground
- Fitness Center
- Community Pool
- Park
- Community Stables
- Horses Allowed in Community
Pet Policy
- Breed Restrictions
Security
- Security Guard
- Gated Community
Map
Home Values in the Area
Average Home Value in this Area
Tax History
| Year | Tax Paid | Tax Assessment Tax Assessment Total Assessment is a certain percentage of the fair market value that is determined by local assessors to be the total taxable value of land and additions on the property. | Land | Improvement |
|---|---|---|---|---|
| 2024 | $6,061 | $435,800 | $80,000 | $355,800 |
| 2023 | $5,655 | $401,991 | $70,000 | $331,991 |
| 2021 | $3,640 | $285,883 | $0 | $0 |
| 2020 | $2,020 | $167,644 | $0 | $0 |
| 2019 | $1,997 | $163,875 | $0 | $0 |
| 2018 | $1,970 | $160,819 | $0 | $0 |
| 2017 | $1,953 | $157,511 | $0 | $0 |
| 2016 | $1,990 | $155,351 | $0 | $0 |
| 2015 | $1,781 | $153,199 | $0 | $0 |
| 2014 | $1,781 | $151,983 | $0 | $0 |
Property History
| Date | Event | Price | Change | Sq Ft Price |
|---|---|---|---|---|
| 06/20/2025 06/20/25 | Price Changed | $505,000 | -1.9% | $197 / Sq Ft |
| 06/13/2025 06/13/25 | Price Changed | $515,000 | -3.7% | $201 / Sq Ft |
| 05/29/2025 05/29/25 | For Sale | $535,000 | 0.0% | $209 / Sq Ft |
| 04/06/2025 04/06/25 | Off Market | $2,755 | -- | -- |
| 03/20/2025 03/20/25 | Price Changed | $2,755 | -3.0% | $1 / Sq Ft |
| 03/11/2025 03/11/25 | Price Changed | $2,840 | -4.1% | $1 / Sq Ft |
| 03/05/2025 03/05/25 | Price Changed | $2,960 | -3.0% | $1 / Sq Ft |
| 02/25/2025 02/25/25 | Price Changed | $3,050 | -3.0% | $1 / Sq Ft |
| 02/19/2025 02/19/25 | Price Changed | $3,145 | -1.9% | $1 / Sq Ft |
| 02/18/2025 02/18/25 | Price Changed | $3,205 | -1.1% | $1 / Sq Ft |
| 02/17/2025 02/17/25 | Price Changed | $3,240 | +0.8% | $1 / Sq Ft |
| 02/15/2025 02/15/25 | Price Changed | $3,215 | -0.8% | $1 / Sq Ft |
| 02/15/2025 02/15/25 | For Rent | $3,240 | 0.0% | -- |
| 02/15/2025 02/15/25 | Price Changed | $3,240 | +4.2% | $1 / Sq Ft |
| 12/21/2024 12/21/24 | Off Market | $3,110 | -- | -- |
| 12/13/2024 12/13/24 | Price Changed | $3,110 | -1.0% | $1 / Sq Ft |
| 12/12/2024 12/12/24 | Price Changed | $3,140 | +0.2% | $1 / Sq Ft |
| 12/11/2024 12/11/24 | Price Changed | $3,135 | -0.2% | $1 / Sq Ft |
| 12/08/2024 12/08/24 | Price Changed | $3,140 | -0.9% | $1 / Sq Ft |
| 12/07/2024 12/07/24 | Price Changed | $3,170 | -0.5% | $1 / Sq Ft |
| 12/05/2024 12/05/24 | Price Changed | $3,185 | +0.2% | $1 / Sq Ft |
| 12/04/2024 12/04/24 | Price Changed | $3,180 | +0.2% | $1 / Sq Ft |
| 11/26/2024 11/26/24 | Price Changed | $3,175 | -0.5% | $1 / Sq Ft |
| 11/22/2024 11/22/24 | Price Changed | $3,190 | +0.2% | $1 / Sq Ft |
| 11/20/2024 11/20/24 | Price Changed | $3,185 | +0.3% | $1 / Sq Ft |
| 11/15/2024 11/15/24 | Price Changed | $3,175 | -1.7% | $1 / Sq Ft |
| 11/11/2024 11/11/24 | Price Changed | $3,230 | +0.2% | $1 / Sq Ft |
| 11/10/2024 11/10/24 | Price Changed | $3,225 | -2.1% | $1 / Sq Ft |
| 11/08/2024 11/08/24 | Price Changed | $3,295 | +0.2% | $1 / Sq Ft |
| 11/07/2024 11/07/24 | Price Changed | $3,290 | -0.3% | $1 / Sq Ft |
| 11/05/2024 11/05/24 | Price Changed | $3,300 | -2.1% | $1 / Sq Ft |
| 11/03/2024 11/03/24 | Price Changed | $3,370 | -0.3% | $1 / Sq Ft |
| 10/31/2024 10/31/24 | Price Changed | $3,380 | -0.1% | $1 / Sq Ft |
| 10/27/2024 10/27/24 | Price Changed | $3,385 | -0.1% | $1 / Sq Ft |
| 10/27/2024 10/27/24 | For Rent | $3,390 | 0.0% | -- |
| 08/13/2021 08/13/21 | Sold | $422,000 | +6.8% | $165 / Sq Ft |
| 07/23/2021 07/23/21 | Pending | -- | -- | -- |
| 07/06/2021 07/06/21 | Price Changed | $395,000 | -1.0% | $154 / Sq Ft |
| 06/30/2021 06/30/21 | Price Changed | $398,900 | 0.0% | $156 / Sq Ft |
| 06/24/2021 06/24/21 | For Sale | $399,000 | 0.0% | $156 / Sq Ft |
| 06/16/2021 06/16/21 | Pending | -- | -- | -- |
| 06/08/2021 06/08/21 | For Sale | $399,000 | +17.4% | $156 / Sq Ft |
| 10/02/2020 10/02/20 | Sold | $340,000 | -5.3% | $122 / Sq Ft |
| 08/07/2020 08/07/20 | Pending | -- | -- | -- |
| 06/02/2020 06/02/20 | Price Changed | $359,000 | -1.6% | $129 / Sq Ft |
| 04/08/2020 04/08/20 | For Sale | $365,000 | -- | $131 / Sq Ft |
Purchase History
| Date | Type | Sale Price | Title Company |
|---|---|---|---|
| Warranty Deed | $100 | Selene Title | |
| Warranty Deed | $100 | Selene Title | |
| Warranty Deed | $100 | Selene Title | |
| Special Warranty Deed | $1,656,600 | Sloane Title | |
| Warranty Deed | $422,200 | Zillow Closing Services Llc | |
| Warranty Deed | $340,000 | Fidelity Natl Ttl Of Fl Inc | |
| Interfamily Deed Transfer | -- | Nations Title Agency Inc | |
| Warranty Deed | $129,500 | -- | |
| Warranty Deed | $140,000 | -- | |
| Deed | $110,000 | -- | |
| Warranty Deed | $90,000 | -- | |
| Warranty Deed | $54,500 | -- |
Mortgage History
| Date | Status | Loan Amount | Loan Type |
|---|---|---|---|
| Previous Owner | $272,000 | New Conventional | |
| Previous Owner | $95,000 | New Conventional | |
| Previous Owner | $25,000 | Credit Line Revolving | |
| Previous Owner | $98,996 | Unknown | |
| Previous Owner | $103,600 | New Conventional |
Similar Homes in Longwood, FL
Source: Stellar MLS
MLS Number: O6302733
APN: 03-21-29-501-0A00-0080
- 125 Primrose Dr
- 209 Sweet Gum Way
- 102 Fairway Dr Unit 102A
- 200 Hummingbird Ln
- 104 Autumn Dr
- 203 Red Bud Ln
- 209 Fairway Dr Unit 209
- 179 Crown Point Cir
- 122 Crown Point Cir
- 116 Crown Oaks Way
- 113 Red Cedar Dr
- 213 Crown Oaks Way Unit 213
- 103 Red Cedar Dr
- 109 Crown Oaks Way
- 112 Crown Oaks Way Unit 112
- 108 Crown Oaks Way
- 111 Crown Oaks Way Unit 101
- 211 Crown Oaks Way Unit 205
- 204 Tomoka Trail
- 213 Tomoka Trail
- 140 Bridlewood Ln
- 116 Fairway Dr Unit Fairway Villas
- 204 Tomoka Trail Unit 204 Tomoka Trl
- 223 Crown Oaks Way Unit 223
- 119 Tomoka Trail Unit 129D
- 1055 Kensington Park Dr
- 1055 Kensington Park Dr Unit 503
- 400 Summit Ridge Place Unit 214
- 517 Shining Armor Ln
- 604 Rogue Dr
- 1030 Douglas Ave
- 1203 Clubside Dr
- 385 Golf Brook Cir
- 534 Sun Valley Village
- 428 Breakwater Dr
- 6310 Bayhill Ln
- 163 Springwood Cir
- 482 N Pin Oak Place Unit 308
- 8207 Olympia Ct Unit 8207
- 177 Springwood Cir Unit D
