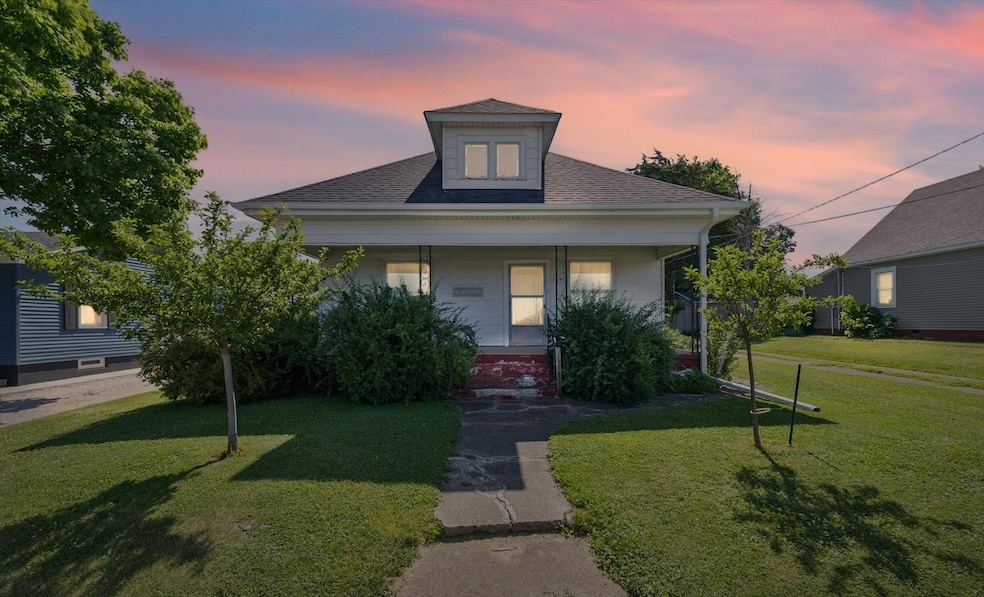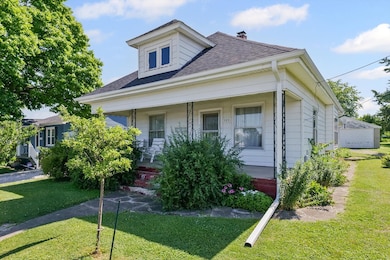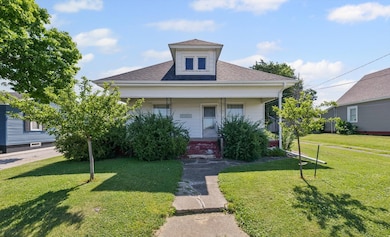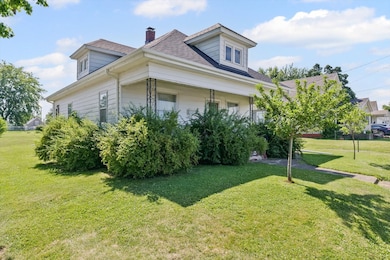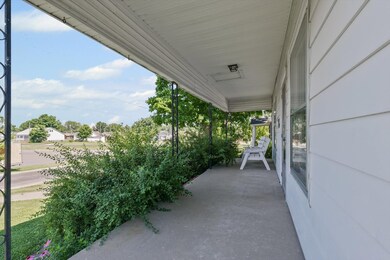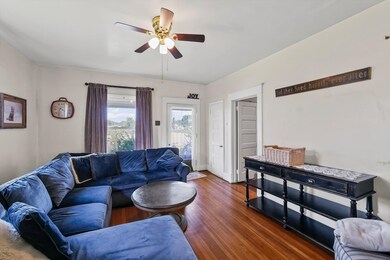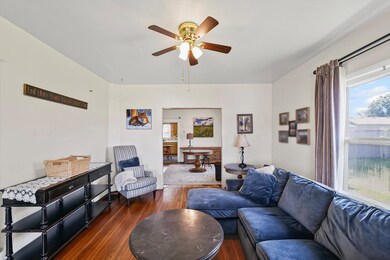
121 S Walnut Westville, IL 61883
Estimated payment $605/month
Highlights
- Wood Flooring
- Formal Dining Room
- Living Room
- Mud Room
- Patio
- Laundry Room
About This Home
Cute, Cozy, and Full of Character - Your Perfect Starter Home Awaits! Welcome to this absolutely charming 2-bedroom, 1-bath bungalow that's ready to steal your heart! From the moment you step inside, you'll be greeted by warm hardwood floors that flow through the spacious living and dining areas, offering a classic and inviting feel. This home beautifully blends its original character with thoughtful updates, making it a perfect choice for first-time buyers, downsizers, or anyone looking for a low-maintenance and stylish place to call home. One of the standout features is the recently updated bathroom-tastefully modernized with clean finishes and a fresh look that adds a pop of comfort and convenience. Other big-ticket updates have already been taken care of for you, including a newer AC unit, furnace, water heater, roof, and gutters, ensuring peace of mind and reduced maintenance costs for years to come. The layout is efficient and comfortable, with natural light streaming through the windows, giving every room a bright and airy feel. The kitchen offers everything you need within reach, and with just a few personal touches, you can easily make it your own. Step outside and you'll find even more to love! Situated on a street-to-alley lot, the home offers a generous backyard space-ideal for entertaining, gardening, or just relaxing on the cozy patio. Whether you envision backyard barbecues, a small fire pit, or simply enjoying your morning coffee outdoors, this space offers a peaceful retreat. Conveniently located in a friendly neighborhood, this home gives you easy access to local shops, restaurants, parks, and schools, all while offering the charm and quiet of a well-established area. Home is being sold AS IS, which means a fantastic opportunity for buyers who want to add a little personal touch without paying for things they'd redo anyway. Don't let this adorable bungalow slip through your fingers-homes like this don't stay on the market for long. Schedule your private tour today and be the first to fall in love!
Listing Agent
RE/MAX REALTY ASSOC-MONTICELLO License #475126086 Listed on: 06/30/2025

Home Details
Home Type
- Single Family
Est. Annual Taxes
- $1,055
Year Built
- Built in 1915
Parking
- 2 Car Garage
- Driveway
- Parking Included in Price
Home Design
- Bungalow
- Asphalt Roof
Interior Spaces
- 1,148 Sq Ft Home
- 1.5-Story Property
- Mud Room
- Family Room
- Living Room
- Formal Dining Room
- Wood Flooring
- Basement Fills Entire Space Under The House
- Laundry Room
Bedrooms and Bathrooms
- 2 Bedrooms
- 2 Potential Bedrooms
- 1 Full Bathroom
Schools
- Westville Elementary School
- Westville Junior High School
- Westville High School
Utilities
- Forced Air Heating and Cooling System
- Heating System Uses Natural Gas
- 100 Amp Service
Additional Features
- Patio
- Lot Dimensions are 54 x 171
Listing and Financial Details
- Homeowner Tax Exemptions
Map
Home Values in the Area
Average Home Value in this Area
Tax History
| Year | Tax Paid | Tax Assessment Tax Assessment Total Assessment is a certain percentage of the fair market value that is determined by local assessors to be the total taxable value of land and additions on the property. | Land | Improvement |
|---|---|---|---|---|
| 2024 | $1,055 | $19,470 | $3,198 | $16,272 |
| 2023 | $1,055 | $17,961 | $2,950 | $15,011 |
| 2022 | $932 | $17,033 | $2,798 | $14,235 |
| 2021 | $862 | $16,222 | $2,665 | $13,557 |
| 2020 | $800 | $15,304 | $2,514 | $12,790 |
| 2019 | $1,309 | $15,233 | $2,502 | $12,731 |
| 2018 | $322 | $14,717 | $2,417 | $12,300 |
| 2015 | -- | $12,574 | $2,065 | $10,509 |
| 2014 | -- | $13,048 | $2,143 | $10,905 |
| 2013 | -- | $13,048 | $2,143 | $10,905 |
Property History
| Date | Event | Price | Change | Sq Ft Price |
|---|---|---|---|---|
| 07/02/2025 07/02/25 | Pending | -- | -- | -- |
| 06/30/2025 06/30/25 | For Sale | $97,500 | -- | $85 / Sq Ft |
Purchase History
| Date | Type | Sale Price | Title Company |
|---|---|---|---|
| Warranty Deed | $30,000 | Freed Kelly M |
Similar Homes in Westville, IL
Source: Midwest Real Estate Data (MRED)
MLS Number: 12402525
APN: 28-08-100-089
- 320 Bridgett St
- 227 N Jefferson St
- 113 N Scott St
- 133 Cook St
- 401 W Main St
- 1107 S State St
- 224 Dolak St
- 12508 Road 1700 E
- 2411 S State St
- 11 Snyder Ave
- 13835 N 1735 East Rd
- 1923 & 55 Jefferson Tilton-Henderson Danville Streets
- 405 Pinto Dr
- 1908 S Jefferson St
- 1750 S Jefferson St
- 500 E 12th St
- 403 E 11th St
- 114 E 11th St
- 117 E 9th St
- 202 Seminary St
