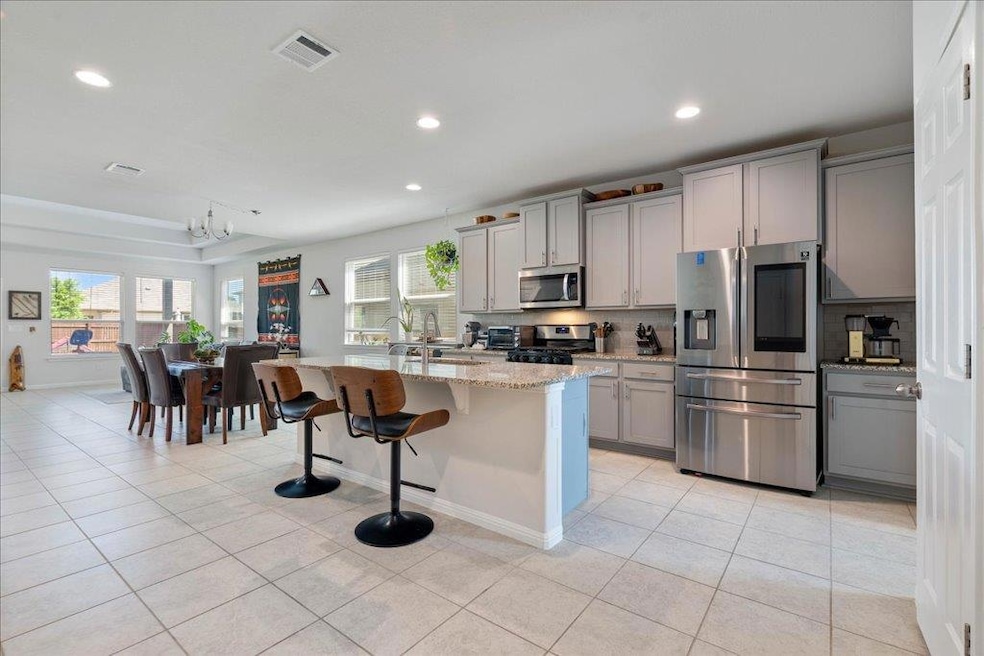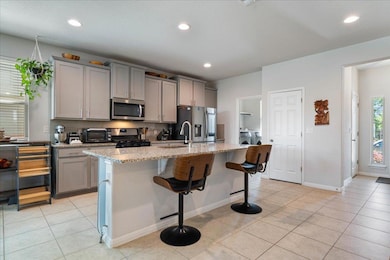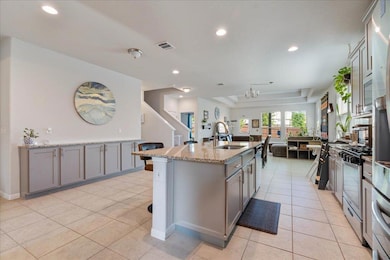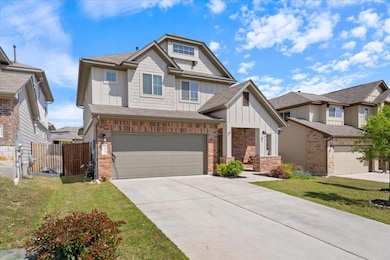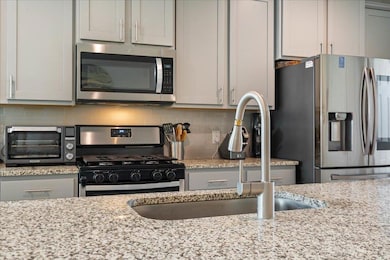
121 Walkup Ln Leander, TX 78641
Larkspur Park NeighborhoodEstimated payment $3,764/month
Highlights
- Open Floorplan
- Clubhouse
- Granite Countertops
- Stacy Kaye Danielson Middle School Rated A-
- High Ceiling
- Private Yard
About This Home
Discover the perfect blend of space, comfort, and community in this beautifully maintained five-bedroom, three-bathroom home, ideally located in Larkspur, a safe and family-friendly neighborhood. With plenty of room to grow, this home is designed for everyday living and making lasting memories.
Step inside to an open and airy layout with generous living spaces, fresh neutral tones, and large windows that fill the home with natural light. The living room flows effortlessly into a bright dining area and a well-equipped kitchen featuring stainless steel appliances, ample cabinet space, and a large island that's perfect for casual meals or helping with homework while dinner cooks.
Downstairs the spacious primary suite offers a peaceful retreat with a walk-in closet and a private en suite bathroom. Four additional bedrooms provide flexibility for a growing family, guests, or even a home office or playroom. With three full bathrooms, there’s room for everyone to get ready with ease. An upstairs bonus/media room is the perfect space for family fun.
Outside, enjoy a fenced backyard ideal for kids and pets to play safely, as well as weekend BBQs or relaxing evenings under the stars. The two-car garage and laundry room add practical touches to make life a little easier.
Located in a wondeful community with parks, community pool, rec center, gym, playgrounds, walking trails, and top-rated schools nearby, this home offers the ideal setting for family life. Come see where your next chapter begins!
Listing Agent
Pure Realty Brokerage Phone: (808) 221-1114 License #0746639 Listed on: 04/12/2025

Open House Schedule
-
Saturday, July 12, 20252:00 to 4:00 pm7/12/2025 2:00:00 PM +00:007/12/2025 4:00:00 PM +00:00Add to Calendar
Home Details
Home Type
- Single Family
Est. Annual Taxes
- $12,608
Year Built
- Built in 2020
Lot Details
- 6,338 Sq Ft Lot
- East Facing Home
- Wood Fence
- Private Yard
- Back Yard
HOA Fees
- $60 Monthly HOA Fees
Parking
- 2 Car Attached Garage
Home Design
- Slab Foundation
- Composition Roof
- Masonry Siding
- HardiePlank Type
Interior Spaces
- 2,764 Sq Ft Home
- 2-Story Property
- Open Floorplan
- High Ceiling
- Ceiling Fan
- Double Pane Windows
- Entrance Foyer
- Multiple Living Areas
- Tile Flooring
Kitchen
- Breakfast Area or Nook
- Eat-In Kitchen
- Free-Standing Range
- Microwave
- Dishwasher
- Kitchen Island
- Granite Countertops
- Disposal
Bedrooms and Bathrooms
- 5 Bedrooms | 2 Main Level Bedrooms
- Walk-In Closet
- In-Law or Guest Suite
- 3 Full Bathrooms
- Double Vanity
Outdoor Features
- Covered patio or porch
Schools
- Larkspur Elementary School
- Danielson Middle School
- Glenn High School
Utilities
- Central Heating and Cooling System
- Natural Gas Connected
- ENERGY STAR Qualified Water Heater
- Phone Available
- Cable TV Available
Listing and Financial Details
- Assessor Parcel Number 17W314290Q0042
- Tax Block Q
Community Details
Overview
- Association fees include common area maintenance
- Larkspur Association
- Larkspur Subdivision
Amenities
- Common Area
- Clubhouse
- Game Room
Recreation
- Community Playground
- Community Pool
- Park
- Trails
Map
Home Values in the Area
Average Home Value in this Area
Tax History
| Year | Tax Paid | Tax Assessment Tax Assessment Total Assessment is a certain percentage of the fair market value that is determined by local assessors to be the total taxable value of land and additions on the property. | Land | Improvement |
|---|---|---|---|---|
| 2024 | $11,425 | $501,665 | $84,000 | $417,665 |
| 2023 | $12,032 | $528,847 | $84,000 | $444,847 |
| 2022 | $15,104 | $566,549 | $84,000 | $482,549 |
| 2021 | $7,036 | $240,439 | $70,850 | $169,589 |
| 2020 | $1,985 | $67,307 | $67,307 | $0 |
Property History
| Date | Event | Price | Change | Sq Ft Price |
|---|---|---|---|---|
| 06/15/2025 06/15/25 | Price Changed | $500,000 | -4.8% | $181 / Sq Ft |
| 05/03/2025 05/03/25 | Price Changed | $525,000 | -2.8% | $190 / Sq Ft |
| 04/12/2025 04/12/25 | For Sale | $540,000 | +62.3% | $195 / Sq Ft |
| 02/26/2021 02/26/21 | Sold | -- | -- | -- |
| 09/25/2020 09/25/20 | Pending | -- | -- | -- |
| 09/25/2020 09/25/20 | For Sale | $332,738 | -- | $118 / Sq Ft |
Purchase History
| Date | Type | Sale Price | Title Company |
|---|---|---|---|
| Vendors Lien | -- | Capital Title |
Mortgage History
| Date | Status | Loan Amount | Loan Type |
|---|---|---|---|
| Open | $325,729 | FHA |
About the Listing Agent

Dana Hershman is a transplant to Austin from the Big Island of Hawaii. In addition to my Texas Real Estate license, I have also been a licensed real estate agent in Hawaii and California. When I am not selling real estate I enjoy Pilates, dance, and water sports, mainly outrigger paddling and surfing. I am also a fitness professional, teaching Pilates for over 30 years. As a teacher and business owner for over 30 years, I have learned what true customer service is. Honesty, integrity,
Dana's Other Listings
Source: Unlock MLS (Austin Board of REALTORS®)
MLS Number: 5044256
APN: R589535
- 125 Walkup Ln
- 249 Earl Keen St
- 216 Walkup Ln
- 225 Lambert St
- 400 Walkup Ln
- 209 Lambert St
- 125 Groesbeck Ln
- 148 Earl Keen St
- 135 Pine Island Ln
- 125 Redtail Ln
- 248 Brady Creek Way
- 109 Pine Island Ln
- 520 Betty Ann Way
- 183 Concho Creek Loop
- 200 Callahan Ln
- 421 La Joya Pass
- 229 Orange Mimosa Ln
- 409 Red Matador Ln
- 309 Callahan Ln
- 529 Cinnamon Teal Ln
- 121 Cloyce Ct
- 308 Somerville St
- 153 Brady Creek Way
- 145 Lambert St
- 113 Lambert St
- 173 Mayney Ln
- 125 Mayney Ln
- 535 Merlin Ln
- 201 Red Matador Ln
- 305 Lewisville Ln
- 404 Red Matador Ln
- 1101 Dawson Dune Cove
- 149 Larkspur Park Blvd
- 105 Rusk Bluff Ave
- 120 Feather Grass Ave
- 309 Empress Tree Dr
- 125 Larkspur Park Blvd
- 105 Munk Ln
- 116 Talon Grasp Trail
- 113 Munk Ln
