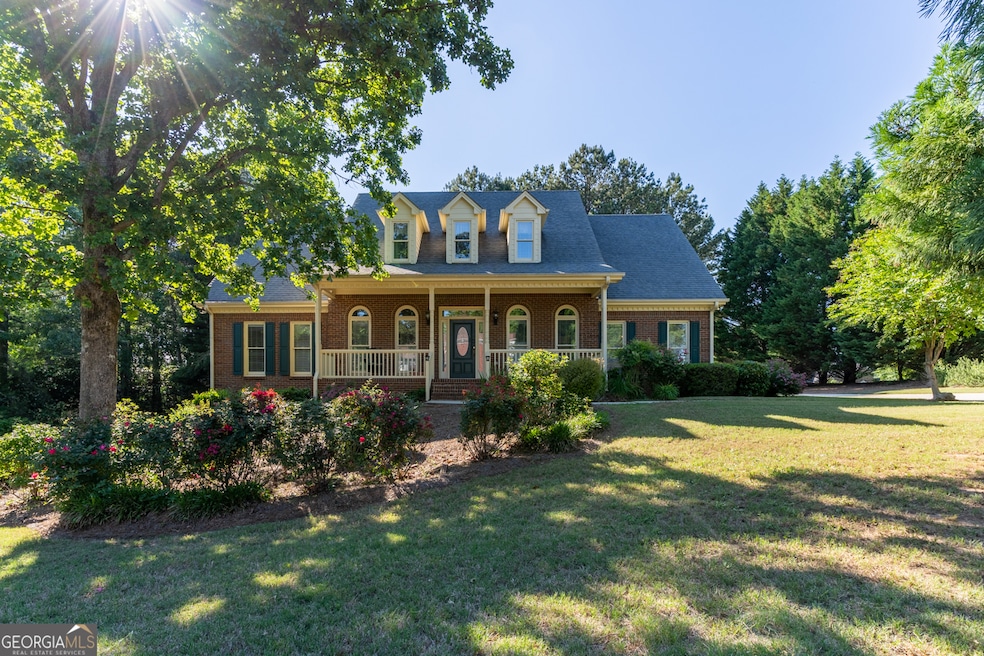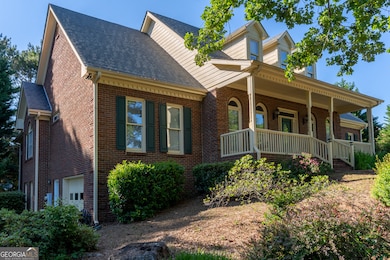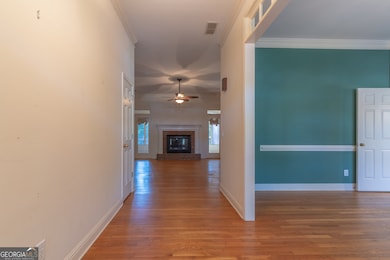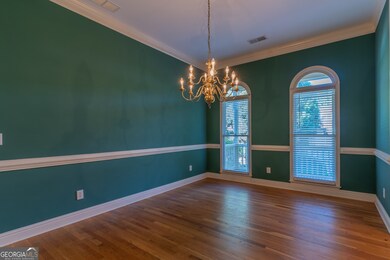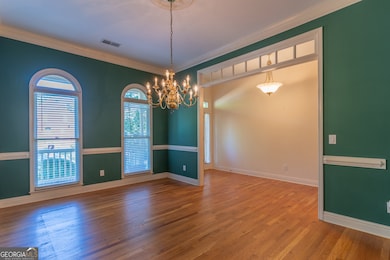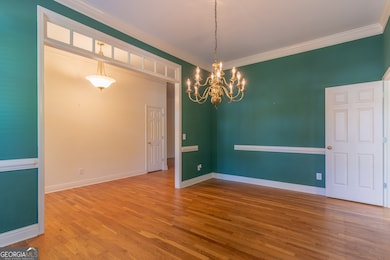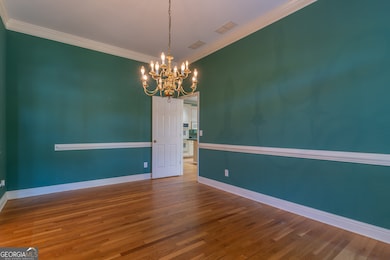Welcome to 1210 Lancelot Ct, a beautifully maintained single-family home nestled in the peaceful Cevera Lakes neighborhood. This spacious 3,108 square foot residence, built in 1998, offers a perfect blend of comfort, style, and functionality, making it an ideal choice for families or anyone seeking a serene suburban retreat. With four generously sized bedrooms and two and a half bathrooms, there's ample room for relaxation and privacy. The thoughtfully designed floor plan maximizes space and natural light, creating a bright and airy atmosphere throughout the home. Entertain guests in the inviting living areas, highlighted by a cozy fireplace that adds warmth and charm to the space. The heart of the home is the well-appointed kitchen with abundant counter space and large center island. Adjacent to the kitchen, the formal dining room provides an elegant setting for special occasions and family gatherings. Step outside to discover a private backyard oasis, complete with a screened-in back porch and an open patio area that's perfect for enjoying the Georgia sunshine, hosting summer barbecues, or simply unwinding after a long day. This home also comes with a full unfinished basement, offering nearly 2,400 sq ft of endless possibilities-think home theater, gym, or extra living space. The Cevera Lakes neighborhood is known for its friendly community atmosphere and proximity to local parks, top-rated schools, and shopping centers, ensuring all your daily needs are just a short drive away. Imagine starting your day in the tranquil master suite, sipping coffee on the patio, and spending evenings with loved ones in the spacious living room. This exceptional property offers the best of Loganville living, combining modern amenities with small-town charm. Don't miss the opportunity to make 1210 Lancelot Ct your own. Schedule a viewing today and experience the charm and potential of this remarkable home firsthand.

