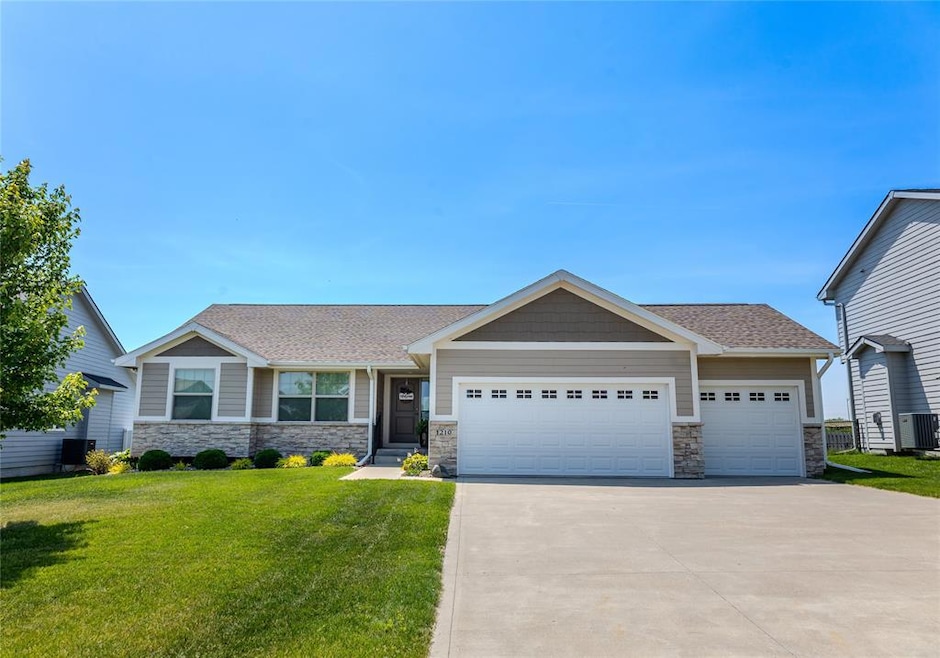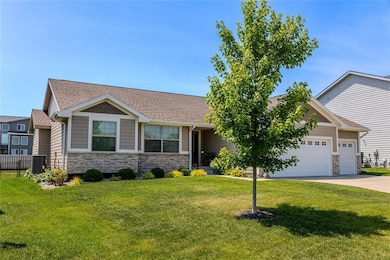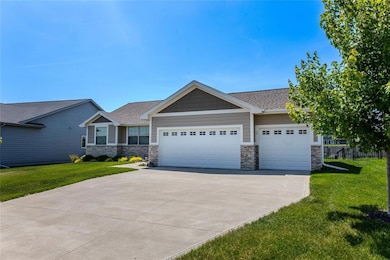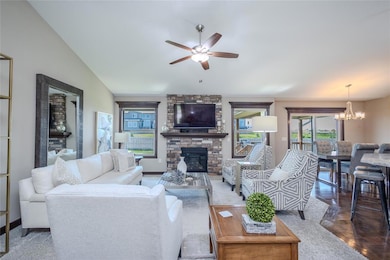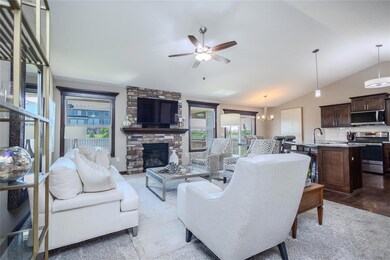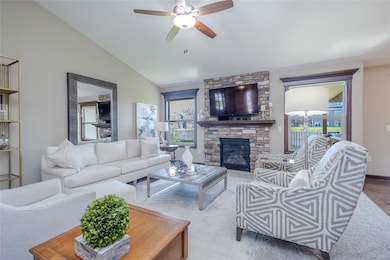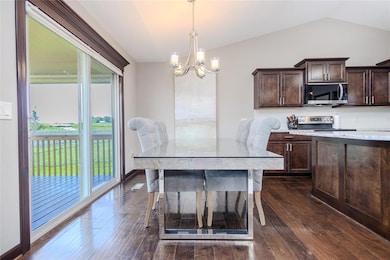
1210 NW 3rd St Grimes, IA 50111
Estimated payment $2,716/month
Highlights
- Ranch Style House
- Mud Room
- Covered patio or porch
- North Ridge Elementary School Rated A
- No HOA
- 5-minute walk to Autumn Park
About This Home
Welcome to this immaculately maintained 3-bedroom ranch in the heart of Grimes. From the moment you enter, the soaring vaulted ceiling and gas fireplace in the great room create a warm, spacious feel. The large kitchen offers generous counter space and storage, perfect for cooking and entertaining, and all appliances are included. A functional drop zone and laundry room sit just off the oversized 3-car garage for added convenience. Step outside to a covered deck overlooking a fully fenced yard, ideal for relaxing or entertaining.
The primary suite is set apart with a walk-in closet and private bath, while two additional bedrooms offer space for family, guests, or a home office. The massive unfinished lower level offers unlimited potential for additional living space, a home gym, or media room.
Located in Grimes, one of the fastest-growing communities in the metro, this home offers easy access to parks, schools, and new amenities like the GrimesPlex sports complex, top-rated schools, new restaurants, and shops. With its small-town feel, excellent schools, and quick access to the interstate and Des Moines, Grimes continues to attract families, professionals, and anyone seeking comfort, convenience, and community.
Don’t miss this clean, move-in ready gem in a location that keeps getting better!
Home Details
Home Type
- Single Family
Est. Annual Taxes
- $6,414
Year Built
- Built in 2017
Lot Details
- 9,785 Sq Ft Lot
- Property is Fully Fenced
- Chain Link Fence
Home Design
- Ranch Style House
- Traditional Architecture
- Asphalt Shingled Roof
- Stone Siding
- Cement Board or Planked
Interior Spaces
- 1,527 Sq Ft Home
- Gas Fireplace
- Mud Room
- Family Room
- Unfinished Basement
- Natural lighting in basement
- Fire and Smoke Detector
Kitchen
- Eat-In Kitchen
- Stove
- Microwave
- Dishwasher
Flooring
- Carpet
- Tile
Bedrooms and Bathrooms
- 3 Main Level Bedrooms
Laundry
- Laundry on main level
- Dryer
- Washer
Parking
- 3 Car Detached Garage
- Driveway
Additional Features
- Covered patio or porch
- Forced Air Heating and Cooling System
Community Details
- No Home Owners Association
Listing and Financial Details
- Assessor Parcel Number 31100173405035
Map
Home Values in the Area
Average Home Value in this Area
Tax History
| Year | Tax Paid | Tax Assessment Tax Assessment Total Assessment is a certain percentage of the fair market value that is determined by local assessors to be the total taxable value of land and additions on the property. | Land | Improvement |
|---|---|---|---|---|
| 2024 | $6,414 | $343,100 | $93,700 | $249,400 |
| 2023 | $6,392 | $343,100 | $93,700 | $249,400 |
| 2022 | $6,436 | $291,200 | $82,400 | $208,800 |
| 2021 | $6,272 | $291,200 | $82,400 | $208,800 |
| 2020 | $6,272 | $278,900 | $78,800 | $200,100 |
| 2019 | $4,966 | $278,900 | $78,800 | $200,100 |
| 2018 | $14 | $207,100 | $58,000 | $149,100 |
| 2017 | $8 | $530 | $530 | $0 |
Property History
| Date | Event | Price | Change | Sq Ft Price |
|---|---|---|---|---|
| 06/12/2025 06/12/25 | For Sale | $394,900 | +34.7% | $259 / Sq Ft |
| 05/30/2018 05/30/18 | Sold | $293,170 | 0.0% | $191 / Sq Ft |
| 05/30/2018 05/30/18 | Pending | -- | -- | -- |
| 09/21/2017 09/21/17 | For Sale | $293,170 | -- | $191 / Sq Ft |
Purchase History
| Date | Type | Sale Price | Title Company |
|---|---|---|---|
| Quit Claim Deed | -- | None Listed On Document | |
| Warranty Deed | $293,500 | None Available |
Mortgage History
| Date | Status | Loan Amount | Loan Type |
|---|---|---|---|
| Previous Owner | $193,170 | No Value Available |
Similar Homes in Grimes, IA
Source: Des Moines Area Association of REALTORS®
MLS Number: 720100
APN: 31100173405035
- 1214 NW 3rd St
- 309 NW Beechwood Dr
- 3112 NW Brookside Dr
- 1203 NW 2nd St
- 1209 NW 1st Ln
- 105 NW Prescott Ln
- 100 NW Sunset Ln
- 1205 NW 5th St
- 500 NW Autumn Park Ct
- 300 NW Sunset Ln
- 604 NW 8th St
- 109 NW Maplewood Dr
- 401 NW Valley View Dr
- 921 NW Calista Dr
- 1408 SW 7th St
- 677 SW Cattail Ln
- 1201 NW Norton St
- 715 SW Cattail Rd
- 903 SW Cattail Rd
- 1504 NW Sunset Ln
- 501 NE Jacob St
- 410 S 4th St
- 301 SE 11th St Unit 805
- 1951 N James St
- 1250 SE 11th St
- 310 SE Gateway Dr
- 184 NW 25th Ct
- 1300 NE Hope Cir
- 906 SE 10th Ln
- 725 SE Gateway Dr
- 1704 NE Gateway Ct
- 1360 Mocking Bird Ln
- 935 SE Silkwood Ln
- 6940 Holly Ct
- 5428 153rd St
- 6210 NW 106th St
- 10509 Dorset Dr
- 10535 Norfolk Dr
- 6956 Poppy Ct
- 3300 SE Glenstone Dr
