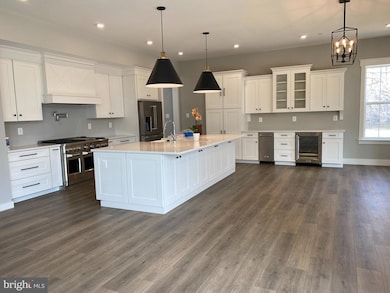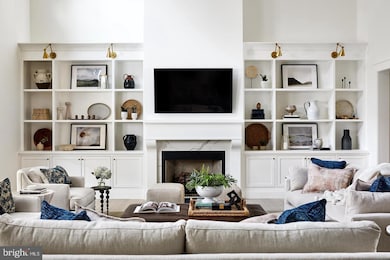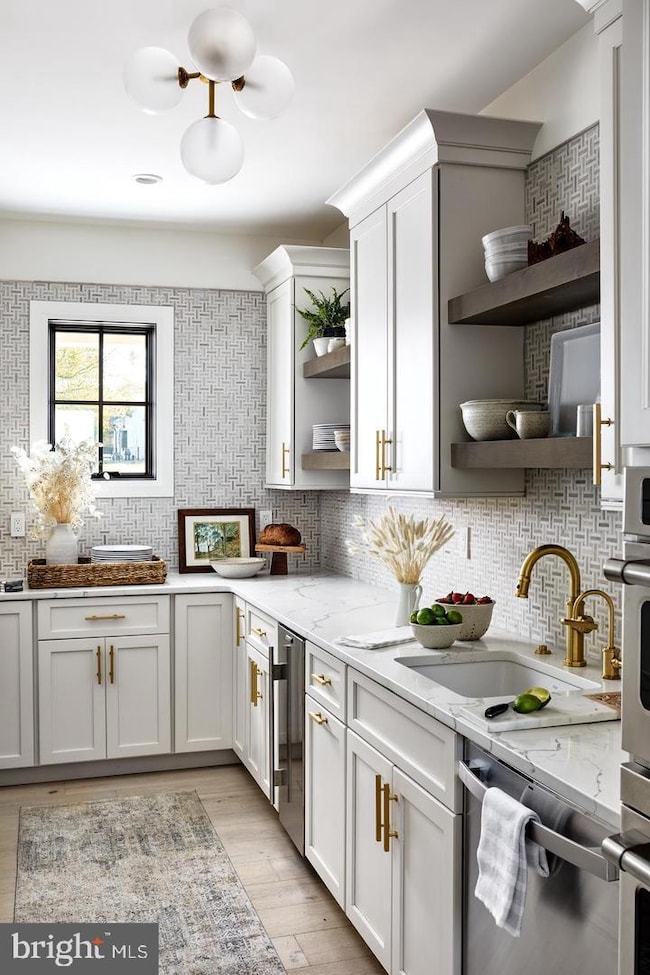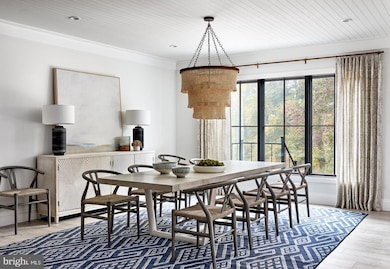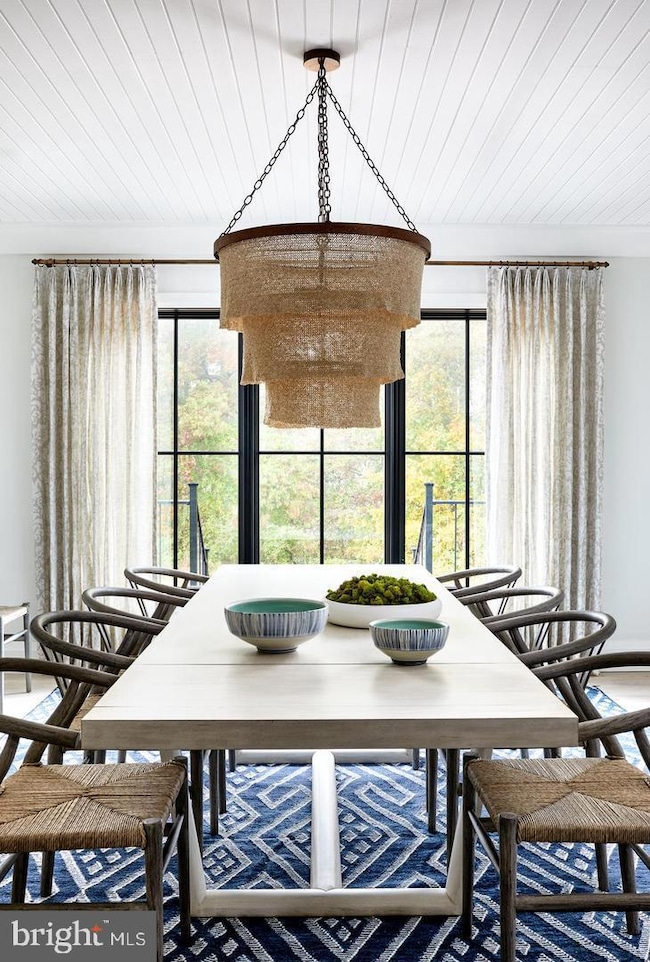
12103 Cecilia Ct Kingsville, MD 21087
Estimated payment $8,974/month
Highlights
- New Construction
- Open Floorplan
- Main Floor Bedroom
- Kingsville Elementary School Rated A-
- Backs to Trees or Woods
- Combination Kitchen and Living
About This Home
**Please visit sales center**Take advantage of the Danleigh Design/Build format which provides for true CUSTOMIZATION and allows you to build your ONE-OF-A-KIND home ranging from two story traditional, rancher design, or a plan with first floor owner’s suite and 2nd floor living as well. Luxury Danleigh Home Features · Beautiful Architectural Elevations with Standard Stone to Water Table· Luxury Kitchen w/ Standard Quartz Countertops & Island· Upgraded Maple Cabinetry with Soft Close Doors and Drawers· Stainless Steel appliance package to include Chimney Style Hood, gas range, Side by Side Refrigerator and quiet stainless steel dishwasher· Hardwood Floors on the Entire Main Level· Standard Oak Tread Staircase· Standard Gas Fireplace in the Family Room just to name a few. Hahn’s Meadow only has FIVE (5) remaining estate size homesites for you to build your CUSTOM dream home! Price advertised is the lot with house starting price. Please note House and Lot Prices currently ranging from $1,800,000-$3,000,000. Hahn's Meadow is "tucked away" off of Chapman Rd-yet convenient to major commuter routes. On-site sales center is open from 11am-4pm Thursday thru Monday, or by appointment. *Photos are of previously built Custom Danleigh Home.
Home Details
Home Type
- Single Family
Est. Annual Taxes
- $1,043
Lot Details
- 1.81 Acre Lot
- Sprinkler System
- Cleared Lot
- Backs to Trees or Woods
- Property is in excellent condition
HOA Fees
- $25 Monthly HOA Fees
Parking
- 2 Car Direct Access Garage
- 4 Driveway Spaces
- Side Facing Garage
- Garage Door Opener
Home Design
- New Construction
- Vinyl Siding
- Concrete Perimeter Foundation
Interior Spaces
- Property has 3 Levels
- Open Floorplan
- Recessed Lighting
- Window Screens
- Combination Kitchen and Living
- Formal Dining Room
- Carpet
Kitchen
- Eat-In Kitchen
- Gas Oven or Range
- <<builtInMicrowave>>
- Dishwasher
- Stainless Steel Appliances
- Kitchen Island
Bedrooms and Bathrooms
- Main Floor Bedroom
- En-Suite Bathroom
Unfinished Basement
- Connecting Stairway
- Exterior Basement Entry
Home Security
- Carbon Monoxide Detectors
- Fire and Smoke Detector
- Fire Sprinkler System
Outdoor Features
- Exterior Lighting
- Rain Gutters
Utilities
- Forced Air Heating and Cooling System
- Heating System Powered By Leased Propane
- Vented Exhaust Fan
- Well
- High-Efficiency Water Heater
- Bottled Gas Water Heater
- On Site Septic
Community Details
- Built by Danleigh Homes
- Hahn's Meadow Subdivision, Custom Floorplan
Listing and Financial Details
- Tax Lot 15
- Assessor Parcel Number 04112500014161
Map
Home Values in the Area
Average Home Value in this Area
Tax History
| Year | Tax Paid | Tax Assessment Tax Assessment Total Assessment is a certain percentage of the fair market value that is determined by local assessors to be the total taxable value of land and additions on the property. | Land | Improvement |
|---|---|---|---|---|
| 2025 | $1,033 | $89,067 | $89,067 | -- |
| 2024 | $1,033 | $86,033 | $86,033 | $0 |
| 2023 | $1,006 | $83,000 | $83,000 | $0 |
| 2022 | $997 | $83,000 | $83,000 | $0 |
| 2021 | $1,006 | $83,000 | $83,000 | $0 |
| 2020 | $1,006 | $83,000 | $83,000 | $0 |
| 2019 | $1,006 | $83,000 | $83,000 | $0 |
| 2018 | $1,006 | $83,000 | $83,000 | $0 |
| 2017 | $1,006 | $83,000 | $0 | $0 |
Property History
| Date | Event | Price | Change | Sq Ft Price |
|---|---|---|---|---|
| 09/22/2024 09/22/24 | For Sale | $1,600,000 | 0.0% | $215 / Sq Ft |
| 08/23/2024 08/23/24 | Off Market | $1,600,000 | -- | -- |
| 02/02/2024 02/02/24 | For Sale | $1,600,000 | -- | $215 / Sq Ft |
About the Listing Agent

I'm an experienced full time realtor licensed in Maryland, Delaware and Pennsylvania for ALL your relocation needs. I provide home-buyers and sellers with professional, responsive and attentive services. Want an agent who'll really listen to what you want in a home? Need an agent who knows how to effectively market your home so it sells for top dollar? Give me a call! I'm ready to help you reach your real estate goals!
Dara's Other Listings
Source: Bright MLS
MLS Number: MDBC2087858
APN: 11-2500014161
- Lot 8 Cecilia Ct
- Lot 14 Cecilia Ct
- 12110 Cecilia Ct
- 12111 Cecilia Ct
- 11909 Cedar Ln
- 11811 Cedar Ln
- 12000 Belair Rd
- 7457 Bradshaw Rd
- 0 Frank Unit MDBC2129616
- 8020 Redstone Rd
- 12426 Belair Rd
- 7914 Bradshaw Rd
- 3 Ridgecliff Ct
- 0 Sunshine Ave
- Lot 42 Gontrum Rd
- 7404 Mount Vista Rd
- 6743 Mount Vista Rd
- 2807 Franklinville Rd
- 7015 Ruxford Dr
- 6809 Mount Vista Rd
- 12013 Old Long Calm Rd
- 311 Trimble Rd
- 614 Winesap Ct
- 9507 Kingscroft Terrace
- 5600 Overlook Ct
- 9608 Amberleigh Ln Unit R
- 702 Towne Center Dr
- 610 Towne Center Dr
- 8 Chapeltowne Cir
- 4217 Chapel Rd
- 2 Juliet Ln Unit 103
- 8832 Baileys Ct
- 547 Terrapin Terrace
- 2910 Lomond Place Unit 79
- 19 Juliet Ln Unit 201
- 702 Perthshire Place
- 2115 Kyle Green Rd
- 66 Surrey Ln
- 15 Beagle Run
- 499 Crisfield Dr


