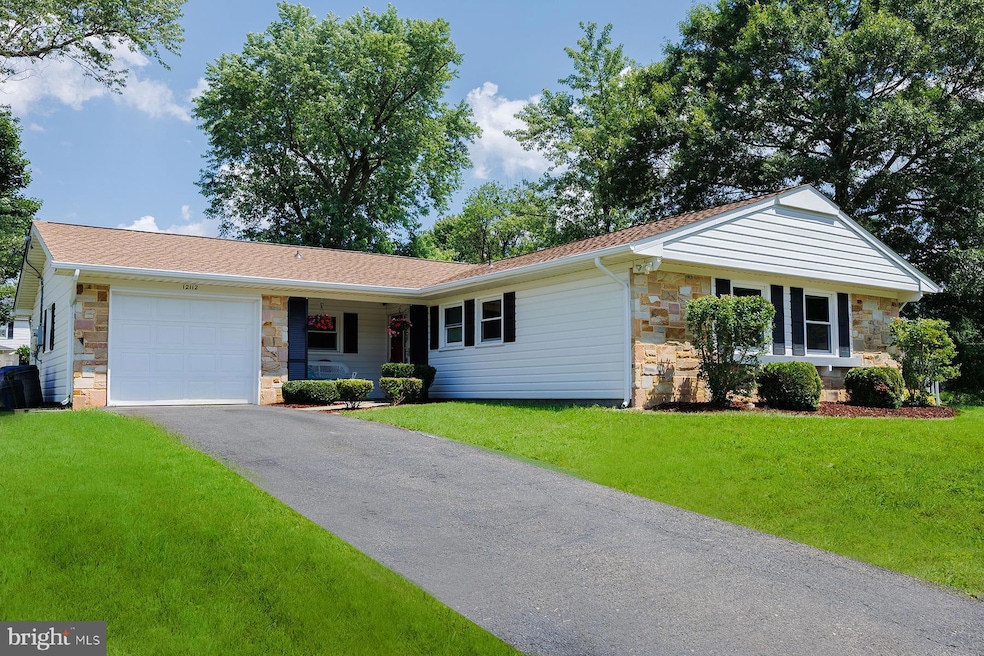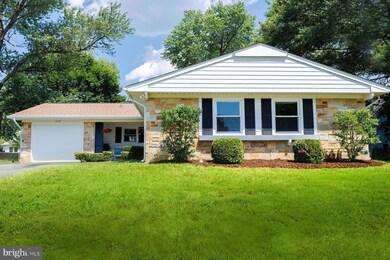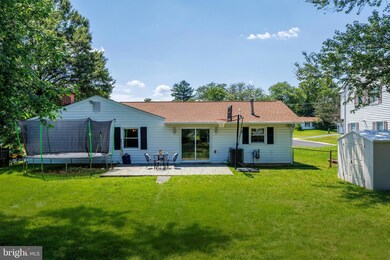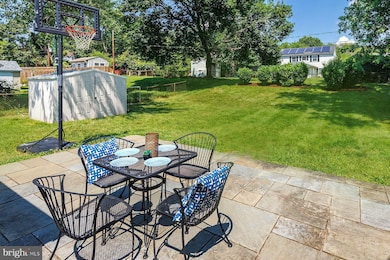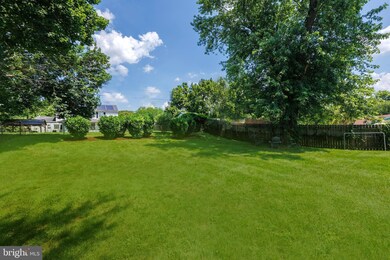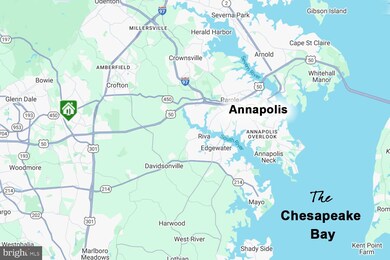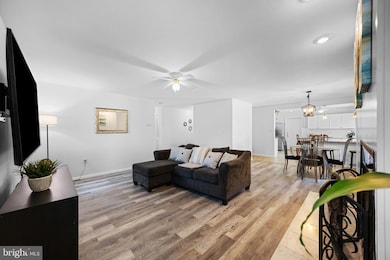
12112 Foxhill Ln Bowie, MD 20715
Fox Hill NeighborhoodEstimated payment $3,005/month
Highlights
- Gourmet Kitchen
- 1 Fireplace
- 1 Car Attached Garage
- Rambler Architecture
- No HOA
- Living Room
About This Home
........LOVINGLY & SELECTIVELY UPDATED RANCHER in FOXHILL AT BELAIR, the heart of Bowie! Bask in the serenity & privacy of a well-loved neighborhood just minutes from a full plate of Annapolis/Chesapeake Bay/Baltimore/DC metro amenities and commuter RTs 50/301/97. Welcome to this TOTALLY TURNKEY home showcasing a freshly painted designer neutral palette, NEW tile & LVP flooring offering durability & sophistication, abundant windows, classic detailing, fireplace, modern lighting, laundry, and renovated Baths! The open concept floor plan integrates the living, dining, and kitchen areas, making this home wonderfully flexible for both everyday living and entertaining! The chef’s choice granite/stainless Kitchen boasts a dining bar and ample room for a casual dining set with expanded mealtime options on the outdoor patio! Overlook the sprawling fenced & tree-shaded yard beckoning pets & play! The Primary Bedroom includes an ensuite Bath, and ceiling fan breezes provide seasonal comfort throughout. The 3rd Bedroom w/modern track lighting may serve as a Home Office! A multi-vehicle driveway, roomy 1-car garage, and detached storage shed complete the package. Enjoy access to the coveted Belair Bath & Tennis Club for swimming & socializing, nearby Town Center shopping & dining, parks, recreation centers, cultural venues, and top-rated Tulip Grove Elementary School. THE BEST in TOWN & COUNTRY LIVING! (HVAC 2023, Roof 2025, Fresh paint and LVT flooring 2025)
Home Details
Home Type
- Single Family
Est. Annual Taxes
- $5,985
Year Built
- Built in 1963
Lot Details
- 0.26 Acre Lot
- Landscaped
- Back Yard Fenced
- Property is zoned RSF65
Parking
- 1 Car Attached Garage
- Garage Door Opener
- Off-Street Parking
Home Design
- Rambler Architecture
- Brick Exterior Construction
- Frame Construction
- Shingle Roof
- Composition Roof
Interior Spaces
- 1,583 Sq Ft Home
- Property has 1 Level
- Ceiling Fan
- 1 Fireplace
- Screen For Fireplace
- Living Room
Kitchen
- Gourmet Kitchen
- Stove
- Microwave
- Dishwasher
- Disposal
Bedrooms and Bathrooms
- 3 Main Level Bedrooms
- En-Suite Primary Bedroom
- 2 Full Bathrooms
Laundry
- Dryer
- Washer
Outdoor Features
- Shed
Schools
- Tulip Grove Elementary School
Utilities
- Forced Air Heating and Cooling System
- Natural Gas Water Heater
Community Details
- No Home Owners Association
- Foxhill At Belair Subdivision
Listing and Financial Details
- Tax Lot 4
- Assessor Parcel Number 17070658740
Map
Home Values in the Area
Average Home Value in this Area
Tax History
| Year | Tax Paid | Tax Assessment Tax Assessment Total Assessment is a certain percentage of the fair market value that is determined by local assessors to be the total taxable value of land and additions on the property. | Land | Improvement |
|---|---|---|---|---|
| 2024 | $5,977 | $351,633 | $0 | $0 |
| 2023 | $5,743 | $336,567 | $0 | $0 |
| 2022 | $5,455 | $321,500 | $101,400 | $220,100 |
| 2021 | $5,111 | $302,200 | $0 | $0 |
| 2020 | $4,776 | $282,900 | $0 | $0 |
| 2019 | $4,428 | $263,600 | $100,700 | $162,900 |
| 2018 | $4,143 | $256,567 | $0 | $0 |
| 2017 | $4,043 | $249,533 | $0 | $0 |
| 2016 | -- | $242,500 | $0 | $0 |
| 2015 | $3,025 | $235,167 | $0 | $0 |
| 2014 | $3,025 | $227,833 | $0 | $0 |
Property History
| Date | Event | Price | Change | Sq Ft Price |
|---|---|---|---|---|
| 07/31/2025 07/31/25 | Price Changed | $460,000 | -5.2% | $291 / Sq Ft |
| 07/25/2025 07/25/25 | Price Changed | $485,000 | -2.0% | $306 / Sq Ft |
| 07/04/2025 07/04/25 | For Sale | $495,000 | +51.1% | $313 / Sq Ft |
| 06/22/2018 06/22/18 | Sold | $327,500 | +0.8% | $207 / Sq Ft |
| 05/22/2018 05/22/18 | Pending | -- | -- | -- |
| 05/17/2018 05/17/18 | For Sale | $325,000 | +71.5% | $205 / Sq Ft |
| 01/06/2012 01/06/12 | Sold | $189,500 | -3.3% | $120 / Sq Ft |
| 11/23/2011 11/23/11 | Pending | -- | -- | -- |
| 11/02/2011 11/02/11 | Price Changed | $196,000 | -6.6% | $124 / Sq Ft |
| 10/07/2011 10/07/11 | For Sale | $209,900 | -- | $133 / Sq Ft |
Purchase History
| Date | Type | Sale Price | Title Company |
|---|---|---|---|
| Deed | $327,500 | Monarch Title Inc | |
| Interfamily Deed Transfer | $189,500 | Kvs Title Llc | |
| Deed | $41,000 | -- |
Mortgage History
| Date | Status | Loan Amount | Loan Type |
|---|---|---|---|
| Open | $47,637 | Credit Line Revolving | |
| Open | $317,000 | New Conventional | |
| Closed | $317,675 | New Conventional | |
| Previous Owner | $5,000 | Purchase Money Mortgage | |
| Previous Owner | $184,695 | FHA |
Similar Homes in Bowie, MD
Source: Bright MLS
MLS Number: MDPG2158264
APN: 07-0658740
- 12116 Long Ridge Ln
- 12128 Long Ridge Ln
- 12143 Long Ridge Ln
- 3000 Tyson Ln
- 5324 Lakevale Terrace
- 3101 Twin Ct
- 2804 Spindle Ln
- 14904 London Ln
- 14909 London Ln
- 14008 Tollison Dr
- 14717 London Ln
- 12319 Stonehaven Ln Unit T30
- 12506 Killian Ln
- 14104 Pleasant View Dr
- 12003 Marvel Ln
- 14219 Pleasant View Dr
- 14105 Pleasant View Dr
- 3418 Medina Ln
- 12429 Shadow Ln
- 3412 Moylan Dr
- 12202 Foxhill Ln
- 12007 Twin Cedar Ln
- 14920 London Ln
- 12403 Madeley Ln
- 6218 Grenfell Loop
- 15475 Annapolis Rd
- 14909 Health Center Dr
- 4919 Collingtons Bounty Dr
- 4928 Matapeakes Bounty Dr
- 13102 Ogles Hope Dr
- 16021 English Oaks Ave
- 4025 Chelmont Ln
- 15616 Everglade Ln Unit 201
- 16501 Governor Bridge Rd
- 16010 Excalibur Rd
- 17530 Lake Melford Ave
- 13310 Mockingbird Ln
- 7308 High Bridge Rd
- 3631 Elder Oaks Blvd
- 4000 Estevez Ct
