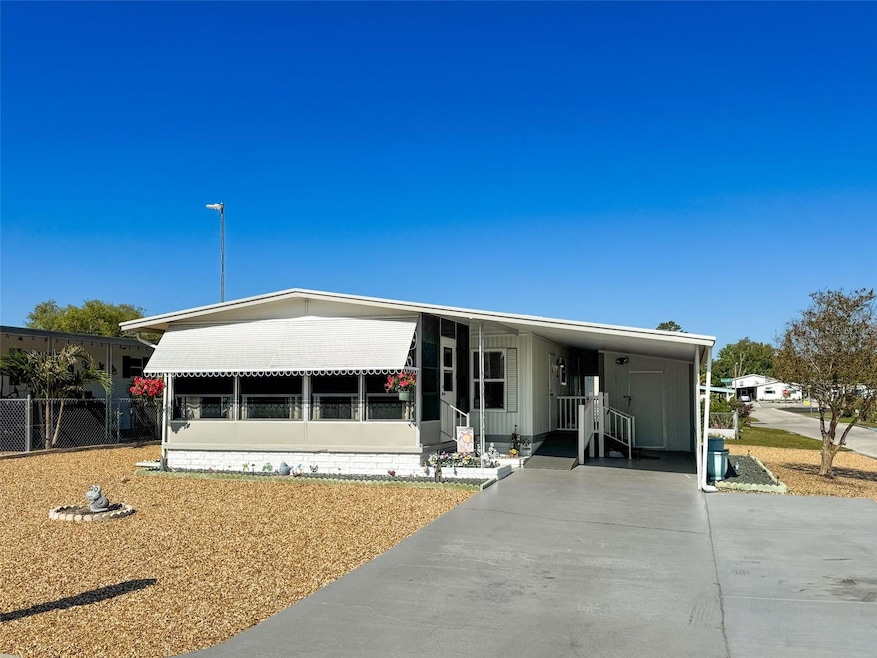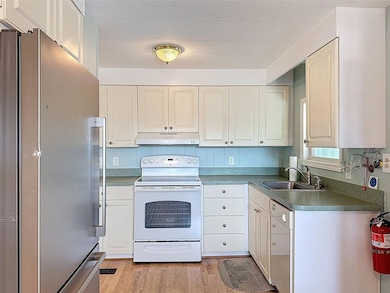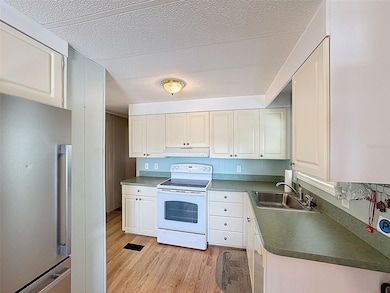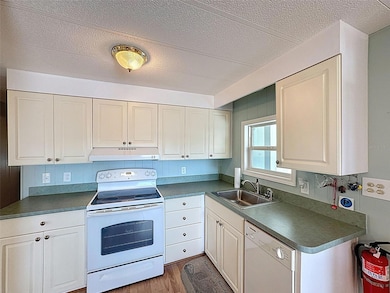
12119 Horseshoe Ln Hudson, FL 34667
Estimated payment $1,005/month
Highlights
- Senior Community
- Sun or Florida Room
- Community Pool
- Clubhouse
- Corner Lot
- Shuffleboard Court
About This Home
Located in the highly sought-after Ponderosa Park, this cozy, well-maintained 2-bedroom, 2-bathroom mobile home offers an ideal living space for those seeking comfort and convenience in a peaceful 55+ community. This double wide has new double paned insulated windows with storm shutters all around and a brand new 40 gallon water heater. Whether you're downsizing or looking for a retirement retreat, this home provides the perfect balance of modern living and serene surroundings. You own the land no monthly rent! Very low HOA fee of $250 per annually allows you to use the community pool, club house, shuffle board & horseshoe pits. Conveniently located to shopping, restaurants, beaches, hospitals & Tampa & St. Pete Clearwater International airports. Make your appointment to see it today!
Listing Agent
BHHS FLORIDA PROPERTIES GROUP Brokerage Phone: 727-849-9400 License #3167292 Listed on: 04/24/2025

Co-Listing Agent
BHHS FLORIDA PROPERTIES GROUP Brokerage Phone: 727-849-9400 License #3432366
Property Details
Home Type
- Mobile/Manufactured
Est. Annual Taxes
- $1,601
Year Built
- Built in 1974
Lot Details
- 8,099 Sq Ft Lot
- East Facing Home
- Corner Lot
- Cleared Lot
HOA Fees
- $21 Monthly HOA Fees
Home Design
- Shingle Roof
- Metal Siding
Interior Spaces
- 864 Sq Ft Home
- Ceiling Fan
- Awning
- Insulated Windows
- Living Room
- Dining Room
- Sun or Florida Room
- Crawl Space
Kitchen
- Eat-In Kitchen
- Range with Range Hood
- Microwave
- Dishwasher
Flooring
- Carpet
- Laminate
Bedrooms and Bathrooms
- 2 Bedrooms
- 2 Full Bathrooms
Laundry
- Laundry in Garage
- Washer
Parking
- 1 Carport Space
- Driveway
Outdoor Features
- Shed
- Rain Gutters
- Private Mailbox
Mobile Home
- Double Wide
Utilities
- Central Air
- Heating Available
- Thermostat
- Electric Water Heater
- Cable TV Available
Listing and Financial Details
- Tax Lot 103
- Assessor Parcel Number 16-25-03-009.0-000.00-103.0
Community Details
Overview
- Senior Community
- Association fees include pool, recreational facilities
- Mary Lou Eckstein Association, Phone Number (727) 255-0102
- Ponderosa Park Subdivision
- Association Owns Recreation Facilities
- The community has rules related to deed restrictions, allowable golf cart usage in the community
Amenities
- Clubhouse
Recreation
- Shuffleboard Court
- Community Pool
Pet Policy
- 2 Pets Allowed
- Dogs and Cats Allowed
- Large pets allowed
Map
Home Values in the Area
Average Home Value in this Area
Property History
| Date | Event | Price | Change | Sq Ft Price |
|---|---|---|---|---|
| 07/10/2025 07/10/25 | For Sale | $155,500 | 0.0% | $180 / Sq Ft |
| 07/05/2025 07/05/25 | Pending | -- | -- | -- |
| 06/11/2025 06/11/25 | For Sale | $155,500 | 0.0% | $180 / Sq Ft |
| 06/06/2025 06/06/25 | Pending | -- | -- | -- |
| 04/24/2025 04/24/25 | For Sale | $155,500 | +107.3% | $180 / Sq Ft |
| 05/15/2020 05/15/20 | Sold | $75,000 | -6.1% | $87 / Sq Ft |
| 04/21/2020 04/21/20 | Pending | -- | -- | -- |
| 03/29/2020 03/29/20 | For Sale | $79,900 | +63.4% | $92 / Sq Ft |
| 03/01/2019 03/01/19 | Sold | $48,900 | 0.0% | $57 / Sq Ft |
| 02/02/2019 02/02/19 | Pending | -- | -- | -- |
| 01/28/2019 01/28/19 | For Sale | $48,900 | -- | $57 / Sq Ft |
Similar Homes in Hudson, FL
Source: Stellar MLS
MLS Number: W7874830
- 7309 Blue Lake Dr
- 12108 Cartwright Dr
- 12200 Bonanza Dr
- 12124 Bonanza Dr
- 7402 Grand Pine Dr
- 7308 Stillwater Dr
- 7103 Jeanne Ave
- 12214 Partridge Hill Row
- 12210 Quail Run Row
- 7412 Bellows Falls Ln
- 7418 Bellows Falls Ln
- 12113 Victory Dr
- 12310 Quail Run Row
- 12420 Hitching Post Ln
- 12516 Cobble Stone Dr
- 12204 Pepper Mill Dr
- 12404 Cobble Stone Dr
- 12406 Cobble Stone Dr
- 7535 Christina Ln
- 7519 Kensico Dr
- 12219 Partridge Hill Row
- 12207 Pepper Mill Dr
- 7704 Hillside Ct Unit 102
- 7202 Gulf Highlands Dr
- 7407 Duke Dr
- 7425 Abalone Dr Unit 1
- 7335 Ashwood Dr
- 7434 Ashwood Dr
- 11722 Oceanside Dr
- 7312 Windsor St
- 12906 Kings Manor Ave
- 11390 Us Highway 19
- 7431 Buchanan Dr
- 11240 Nome Ave
- 7735 Foxbloom Dr
- 11225 Nome Ave
- 8313 Split Rail Ln
- 13028 Keel Ct
- 11034 Taft Dr
- 7216 Gulf Breeze Cir






