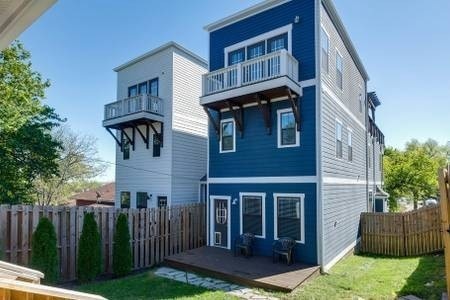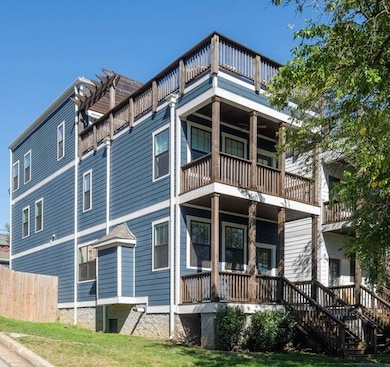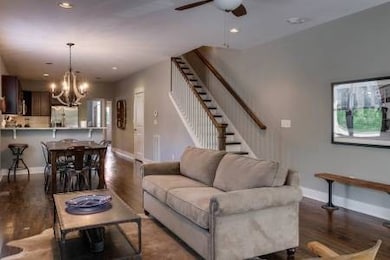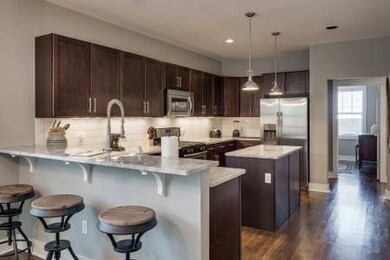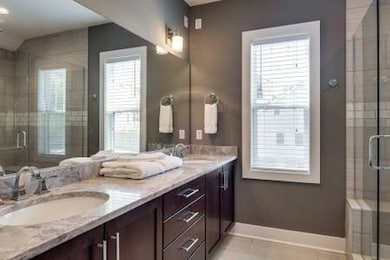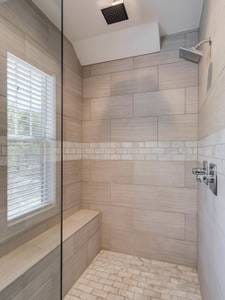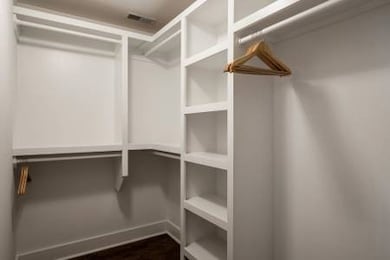1212 Ashwood Ave Nashville, TN 37212
12 South NeighborhoodHighlights
- No HOA
- 2 Car Garage
- No Heating
About This Home
Welcome to 1212 Ashwood Ave, a stunning 4-bedroom, 4-bathroom home located in the heart of Nashville, TN. This home boasts an open floor plan with beautiful wood flooring throughout, providing a seamless flow from room to room. Each bedroom features spacious walk-in closets, and the bonus area offers additional space for your needs. The home is bathed in natural light, creating a warm and inviting atmosphere. The fenced-in backyard provides a private outdoor space, while the two-car garage offers ample parking and storage. This home has an incredible rooftop deck, complete with a grill and outdoor kitchen area, perfect for entertaining or simply enjoying the view. Plus, the location is unbeatable, within walking distance to Belmont University and the vibrant 12 South Shops and Restaurants. Experience the best of Nashville living at 1212 Ashwood Ave. Washer and drier for convivence. Furniture not included.
Listing Agent
Arrow Property Management Brokerage Phone: 6153057356 License #365304 Listed on: 07/09/2025
Home Details
Home Type
- Single Family
Est. Annual Taxes
- $5,658
Year Built
- Built in 2013
Parking
- 2 Car Garage
- Unassigned Parking
Interior Spaces
- 2,172 Sq Ft Home
- Property has 1 Level
- Furnished or left unfurnished upon request
Bedrooms and Bathrooms
- 4 Main Level Bedrooms
- 4 Full Bathrooms
Schools
- Eakin Elementary School
- West End Middle School
- Hillsboro Comp High School
Utilities
- No Cooling
- No Heating
Community Details
- No Home Owners Association
- 1210 Ashwood Avenue Townhomes Subdivision
Listing and Financial Details
- Property Available on 7/9/25
- Assessor Parcel Number 105130Q00200CO
Map
Source: Realtracs
MLS Number: 2936620
APN: 105-13-0Q-002-00
- 1304 Ashwood Ave
- 1400 Linden Ave
- 1402 Ashwood Ave
- 1405 Ashwood Ave
- 2108 12th Ave S
- 2229 11th Ave S
- 1511 Ashwood Ave
- 2109 10th Ave S
- 926 Bradford Ave
- 929 Bradford Ave
- 922 Lawrence Ave
- 920 Lawrence Ave
- 2400 Oakland Ave
- 1003b Caruthers Ave
- 1504 Sweetbriar Ave
- 2405 10th Ave S
- 2510 Belmont Blvd
- 1002A Caldwell Ave
- 1707 Blair Blvd Unit 201
- 1900 12th Ave S Unit 420
- 2308 12th Ave S
- 1105 Caldwell Ave
- 1004 Bate Ave
- 1013A Caldwell Ave
- 2213 Belmont Blvd
- 925 Benton Ave Unit B
- 1504 Sweetbriar Ave
- 2505B Belmont Blvd Unit B
- 1104 Acklen Ave
- 1900 12th Ave S Unit 506
- 1714 Ashwood Ave
- 1701 Portland Ave Unit B
- 1805 Blair Blvd Unit A
- 2310 Vaulx Ln
- 2035 Elliott Ave Unit B
- 2005 18th Ave S
- 1021 Wedgewood Ave
- 1808 Ashwood Ave Unit B
- 907 S Douglas Ave
- 1302 Wedgewood Ave Unit ID1043946P
