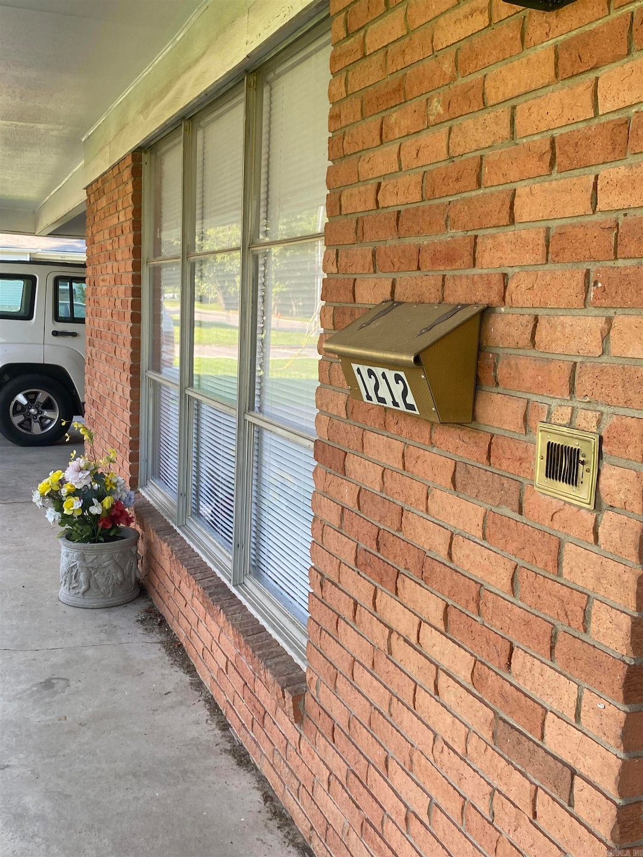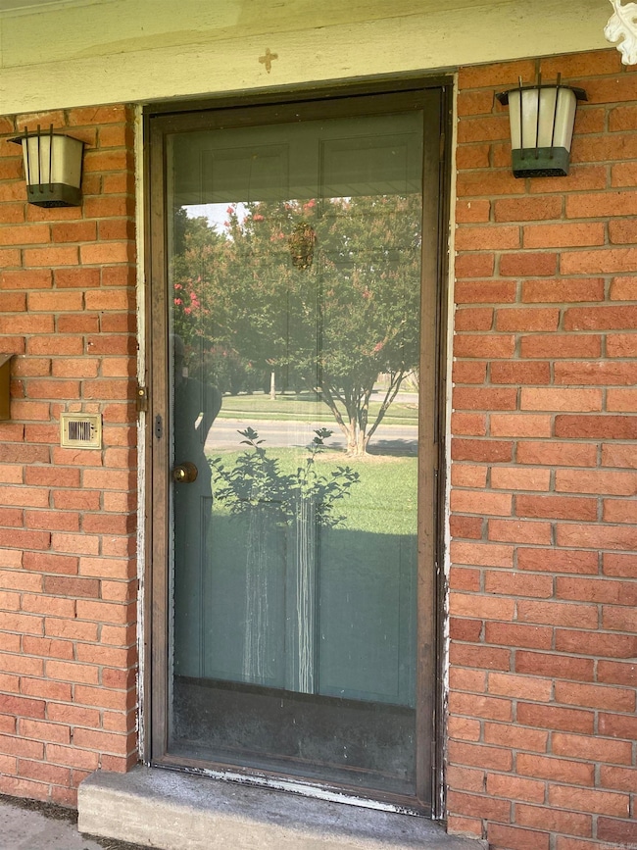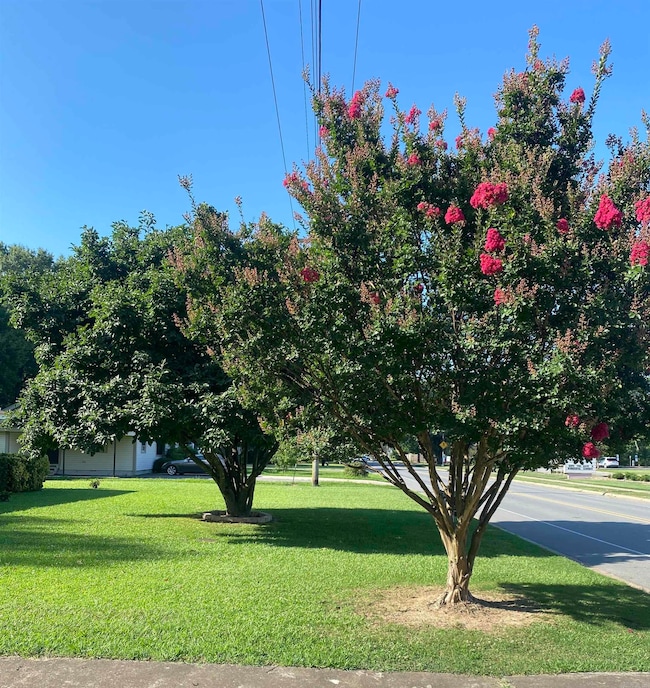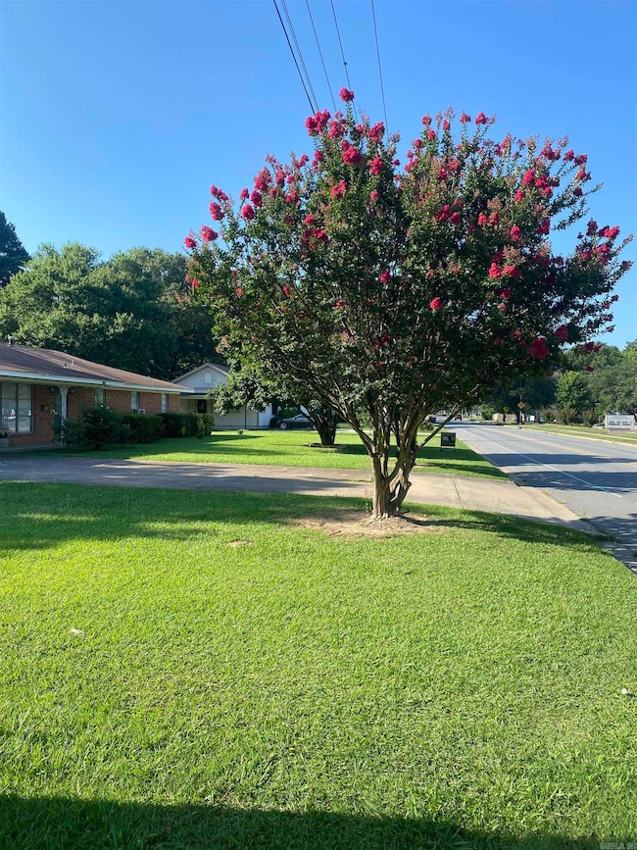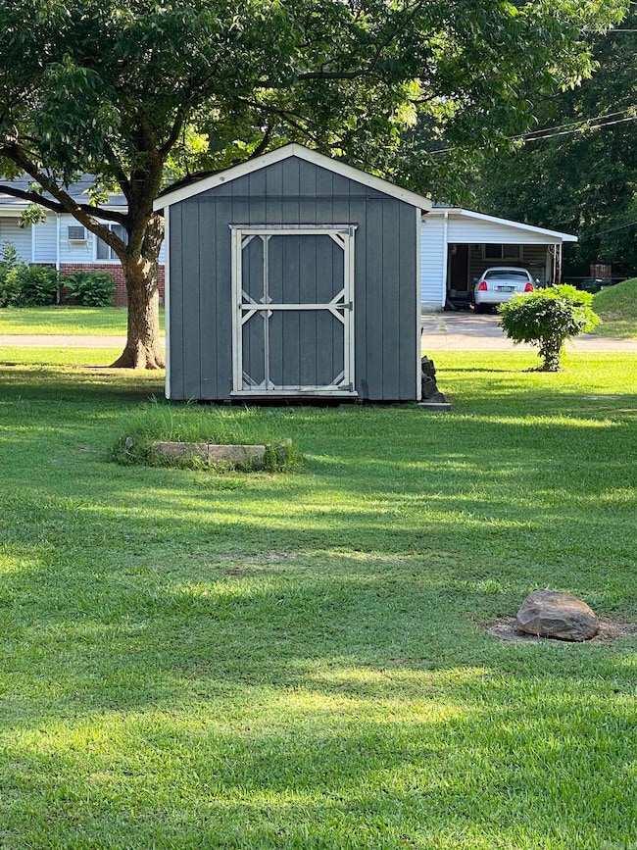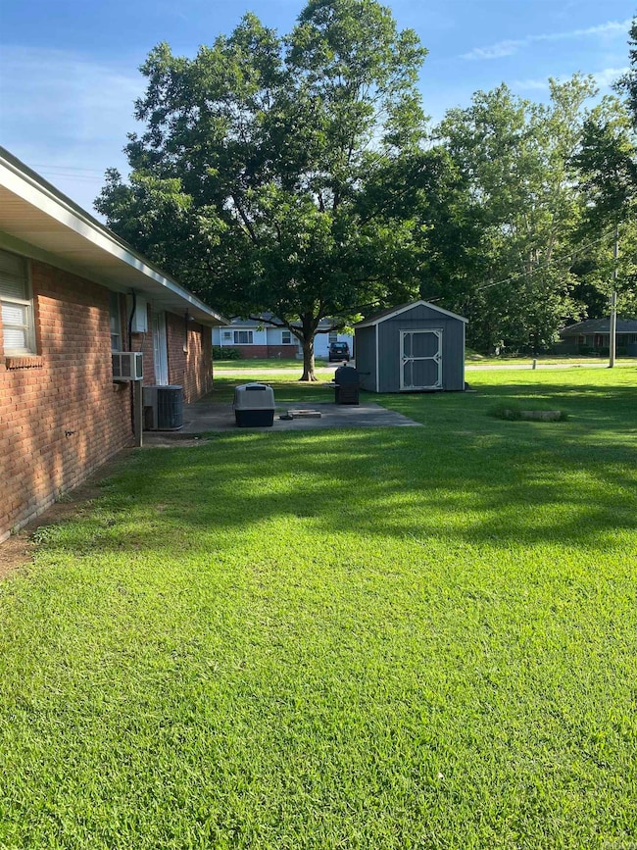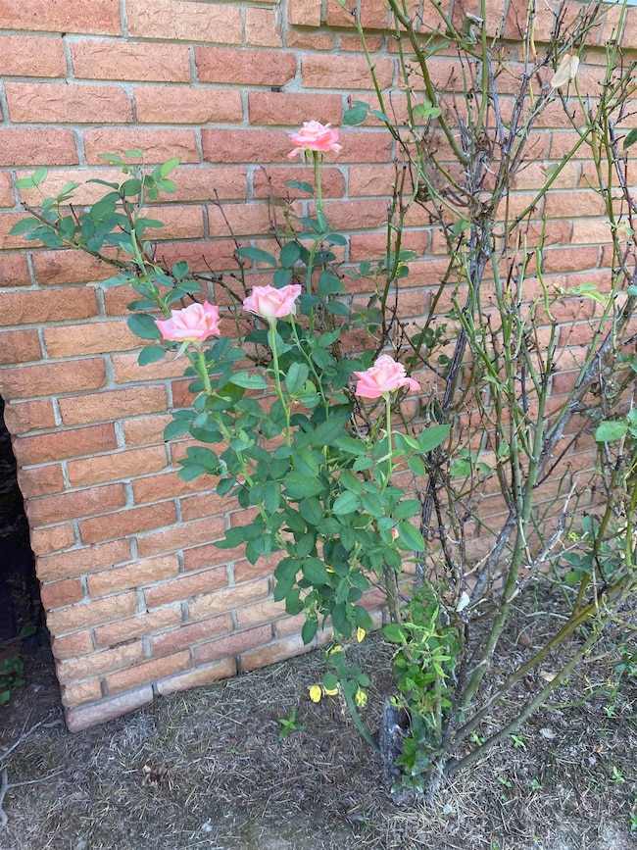
1212 Donaghey Ave Conway, AR 72034
Downtown Conway NeighborhoodEstimated payment $1,715/month
Total Views
1,827
4
Beds
2.5
Baths
2,032
Sq Ft
$148
Price per Sq Ft
Highlights
- Ranch Style House
- Wood Flooring
- Eat-In Kitchen
- Conway Junior High School Rated A-
- Corner Lot
- Paneling
About This Home
Huge corner lot in the city limits of Conway. It is located on the corner of Donaghey Ave. and Lee Ave. The home has good bones to it but has not been up dated. Seller is selling the property as is. Greet place to have room for a garden or a shop.
Home Details
Home Type
- Single Family
Est. Annual Taxes
- $1,480
Year Built
- Built in 1962
Lot Details
- 0.48 Acre Lot
- Corner Lot
- Level Lot
- Cleared Lot
Home Design
- Ranch Style House
- Brick Exterior Construction
- Slab Foundation
- Composition Roof
Interior Spaces
- 2,032 Sq Ft Home
- Paneling
- Family Room
Kitchen
- Eat-In Kitchen
- Stove
Flooring
- Wood
- Vinyl
Bedrooms and Bathrooms
- 4 Bedrooms
Parking
- 2 Car Garage
- Carport
Utilities
- Central Heating and Cooling System
- Window Unit Cooling System
- Window Unit Heating System
Map
Create a Home Valuation Report for This Property
The Home Valuation Report is an in-depth analysis detailing your home's value as well as a comparison with similar homes in the area
Home Values in the Area
Average Home Value in this Area
Tax History
| Year | Tax Paid | Tax Assessment Tax Assessment Total Assessment is a certain percentage of the fair market value that is determined by local assessors to be the total taxable value of land and additions on the property. | Land | Improvement |
|---|---|---|---|---|
| 2024 | $1,479 | $47,140 | $7,000 | $40,140 |
| 2023 | $1,479 | $34,500 | $7,000 | $27,500 |
| 2022 | $1,104 | $34,500 | $7,000 | $27,500 |
| 2021 | $1,104 | $34,500 | $7,000 | $27,500 |
| 2020 | $1,104 | $29,220 | $7,000 | $22,220 |
| 2019 | $1,104 | $29,220 | $7,000 | $22,220 |
| 2018 | $1,129 | $29,220 | $7,000 | $22,220 |
| 2017 | $1,129 | $29,220 | $7,000 | $22,220 |
| 2016 | $1,129 | $29,220 | $7,000 | $22,220 |
| 2015 | $1,495 | $29,710 | $7,000 | $22,710 |
| 2014 | $1,145 | $29,710 | $7,000 | $22,710 |
Source: Public Records
Property History
| Date | Event | Price | Change | Sq Ft Price |
|---|---|---|---|---|
| 06/25/2025 06/25/25 | For Sale | $300,000 | -- | $148 / Sq Ft |
Source: Cooperative Arkansas REALTORS® MLS
Purchase History
| Date | Type | Sale Price | Title Company |
|---|---|---|---|
| Warranty Deed | $63,000 | Realty Title | |
| Deed | -- | -- | |
| Deed | $1,000 | -- |
Source: Public Records
Similar Homes in Conway, AR
Source: Cooperative Arkansas REALTORS® MLS
MLS Number: 25024948
APN: 710-00176-000
Nearby Homes
- 1315 Watkins St
- 1172 Watkins St
- 2002 Weems St
- 1827 Lee Ave
- 1022 Western Ave
- 2105 Arkansas Ave
- 1017 Watkins St
- 1901 Arkansas Ave
- 2111 Prince St
- 1495 Manor St
- 1220 & 1221 Ash St
- 1502 Davis St
- 1406 Bellwood Dr
- 1614 Independence Ave
- 1839 Tyler St
- 840 Watkins St
- 1644 N Davis Dr
- 1150 Clifton St
- 1535 Clifton St
- 2411 Broadview Ave
- 2004 Hairston Ave
- 1637 Clifton St
- 1930 College Ave
- 1875 McKennon St
- 2200 Meadowlake Rd
- 2270 Meadowlake Rd
- 2600 College Ave
- 2340 Krystal Kreek Dr
- 867 Fendley Dr
- 320-330 Griffith St
- 375 Monroe St
- 1410 Robins St
- 401 2nd St
- 300 S Donaghey Ave
- 380 S Davis St
- 300 Bruce St
- 1413 Hardy St Unit Hardy Unit A
- 100 Bill Hegemen Blvd
- 2730 Dave Ward Dr
- 3400 Irby Dr
