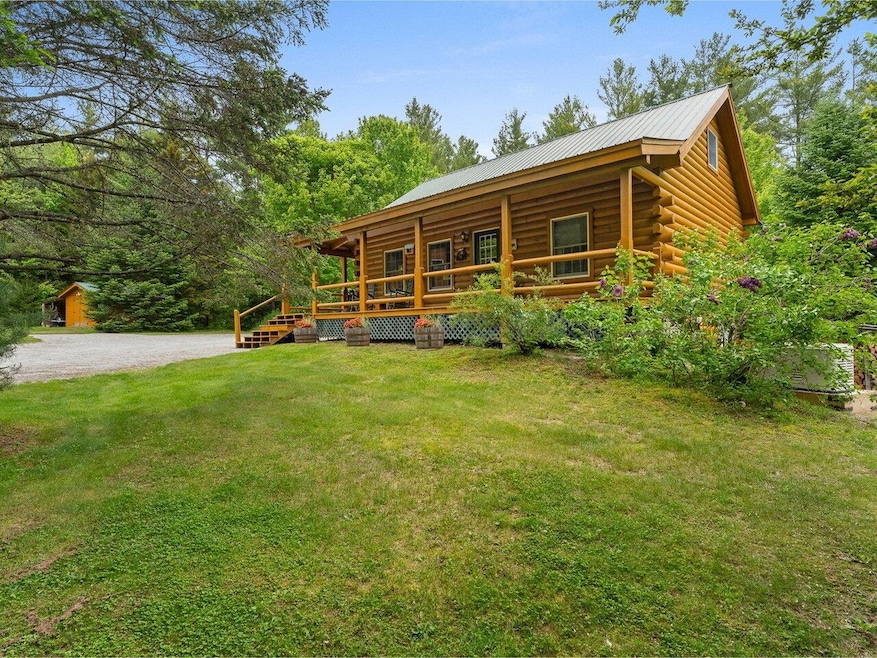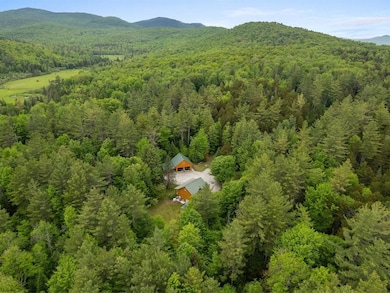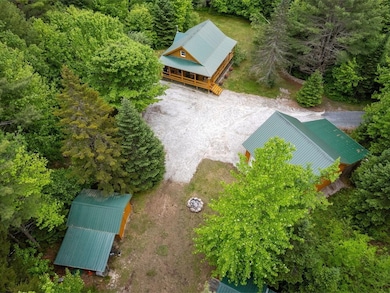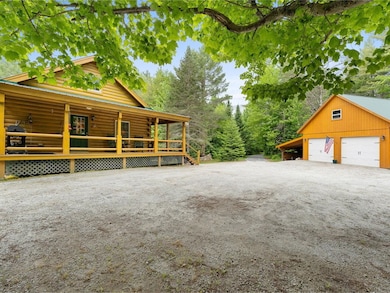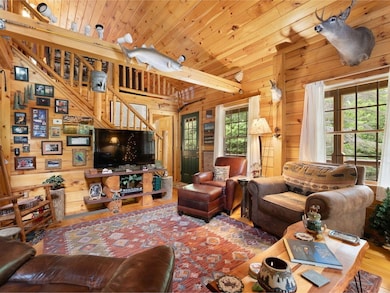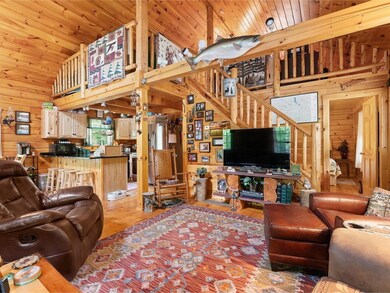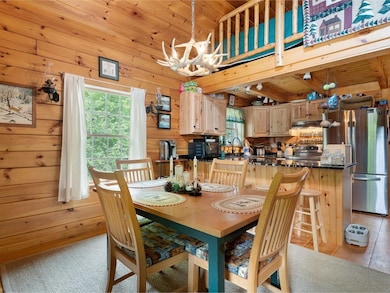
1212 Seyon Pond Rd Groton, VT 05046
Estimated payment $3,253/month
Highlights
- Waterfront
- Recreation Room
- Wooded Lot
- 6.4 Acre Lot
- Stream or River on Lot
- Cathedral Ceiling
About This Home
Tucked away on 6.4 private acres and surrounded by over 200 acres of serene forest and fields, this custom Coventry Log Home is the perfect year-round residence, second home, hunting/fishing lodge, or relaxing retreat. Built in 2001, it offers three levels of living with 2 bedrooms and a beautifully tiled 3/4 bath on the main level, an upper loft that sleeps 6+, and a walkout lower level with a spacious family room, full bath, laundry, storage closets, and walk-in closet. The charm of log home living meets modern comfort with an updated kitchen featuring granite counters, hickory cabinets, and stainless Samsung appliances. Recent upgrades include a new furnace (2022), central air (2022), a Generac whole-house generator (2024), and hot water heater (2025). Relax on the wrap-around porch or gather around the stone fire pit under the stars. The oversized 26' x 28' garage is insulated, heated, and includes a huge loft with built-in shelving, plus there are two additional sheds. Outdoor lovers will delight in the private fishing brook, nearby Groton Lake, Seyon Lodge State Park offering flyfishing on the pond, XC skiing, and all sorts of hiking trails, Green Mountain Forest, Burke Mountain, and direct access to VAST snowmobile trails just down the driveway. Conveniently located near hospitals, I-89, I-91, and offering endless recreation opportunities, this is your peaceful, well-equipped Vermont oasis. Owner is a licensed Real Estate Agent.
Listing Agent
Coldwell Banker Hickok and Boardman Brokerage Phone: 802-863-1500 Listed on: 06/20/2025

Home Details
Home Type
- Single Family
Est. Annual Taxes
- $4,636
Year Built
- Built in 2001
Lot Details
- 6.4 Acre Lot
- Waterfront
- Wooded Lot
- Garden
- Property is zoned Rural/Residential
Parking
- 2 Car Detached Garage
- Parking Storage or Cabinetry
- Heated Garage
- Automatic Garage Door Opener
- Stone Driveway
- Gravel Driveway
- Shared Driveway
- 1 to 5 Parking Spaces
Home Design
- Log Cabin
- Concrete Foundation
- Metal Roof
Interior Spaces
- Property has 1 Level
- Woodwork
- Cathedral Ceiling
- Ceiling Fan
- Window Treatments
- Window Screens
- Combination Dining and Living Room
- Recreation Room
- Loft
- Softwood Flooring
- Walk-Out Basement
Kitchen
- Range Hood
- <<microwave>>
- ENERGY STAR Qualified Refrigerator
Bedrooms and Bathrooms
- 2 Bedrooms
- Walk-In Closet
Laundry
- ENERGY STAR Qualified Dryer
- ENERGY STAR Qualified Washer
Accessible Home Design
- Accessible Full Bathroom
- Hard or Low Nap Flooring
Outdoor Features
- Water Access
- Nearby Water Access
- Stream or River on Lot
- Shed
- Outbuilding
Schools
- Blue Mountain Union Elementary And Middle School
- Blue Mountain Union High School
Farming
- Timber
Utilities
- Central Air
- Humidifier
- Dehumidifier
- Vented Exhaust Fan
- Underground Utilities
- Power Generator
- Well
- Drilled Well
- Septic Tank
- Phone Available
- Satellite Dish
Community Details
- Trails
Map
Home Values in the Area
Average Home Value in this Area
Tax History
| Year | Tax Paid | Tax Assessment Tax Assessment Total Assessment is a certain percentage of the fair market value that is determined by local assessors to be the total taxable value of land and additions on the property. | Land | Improvement |
|---|---|---|---|---|
| 2024 | $4,636 | $183,600 | $41,000 | $142,600 |
| 2023 | $4,039 | $183,600 | $41,000 | $142,600 |
| 2022 | $3,848 | $183,600 | $41,000 | $142,600 |
| 2021 | $3,989 | $183,600 | $41,000 | $142,600 |
| 2020 | $3,888 | $183,600 | $41,000 | $142,600 |
| 2019 | $3,712 | $183,600 | $41,000 | $142,600 |
| 2018 | $3,315 | $152,100 | $30,600 | $121,500 |
| 2016 | $3,010 | $152,100 | $30,600 | $121,500 |
Property History
| Date | Event | Price | Change | Sq Ft Price |
|---|---|---|---|---|
| 07/11/2025 07/11/25 | Pending | -- | -- | -- |
| 06/20/2025 06/20/25 | For Sale | $519,000 | -- | $466 / Sq Ft |
Similar Homes in Groton, VT
Source: PrimeMLS
MLS Number: 5047745
APN: 267-084-10325
- 6683 Scott Hwy
- 78 Ruff Hill Rd
- 1798 Powder Spring Rd
- 288 Us Route 302
- 1408 Scott Hwy
- 1984 Glover Rd
- 0 Powder Spring Rd
- 126 Downing Rd
- 458 Woodcock Rd
- 304 Green Bay Loop
- 44 Clement Rd
- 501 Martins Pond Ln Unit Lot 2
- 1 Woodcock Rd
- 2 Woodcock Rd
- 4614 Brook Rd
- 340 Willey Hill Rd
- 491 The Ln
- 1879 Witherspoon Rd
- 1045 Devils Hill Rd
- 1401 Jefferson Hill Rd
