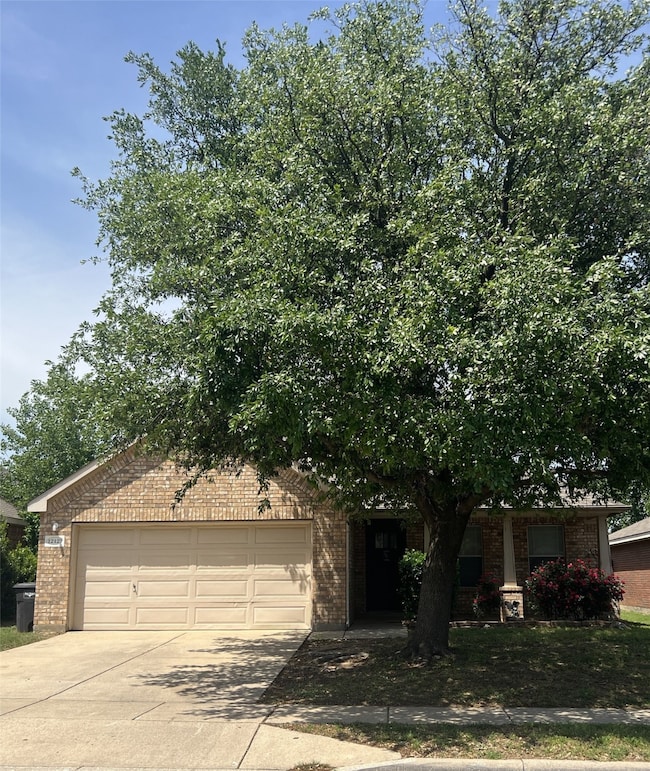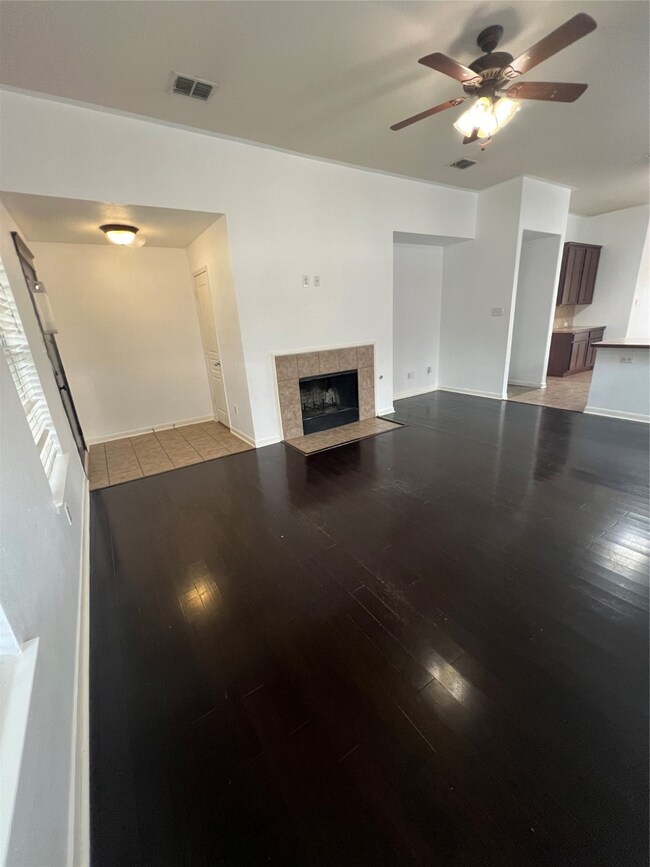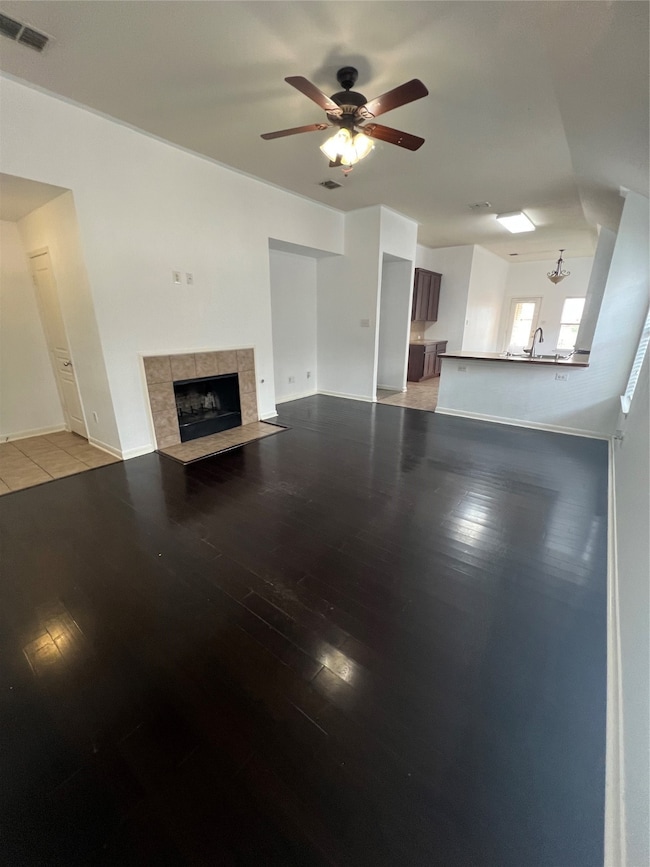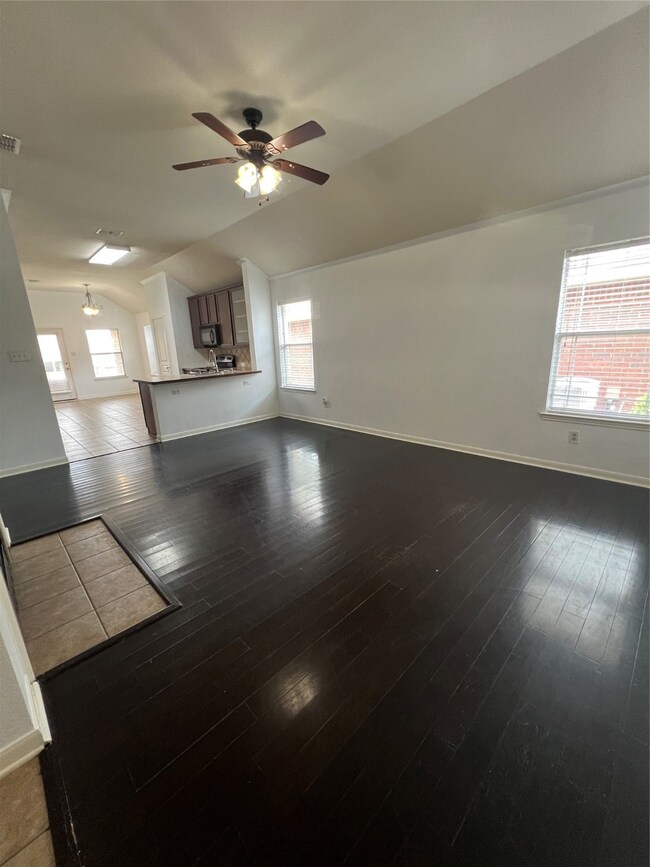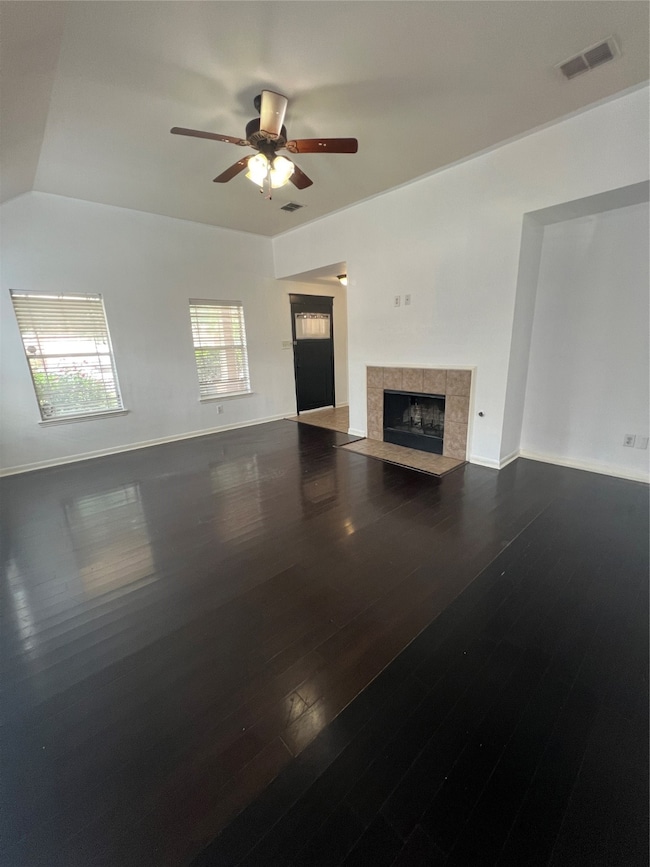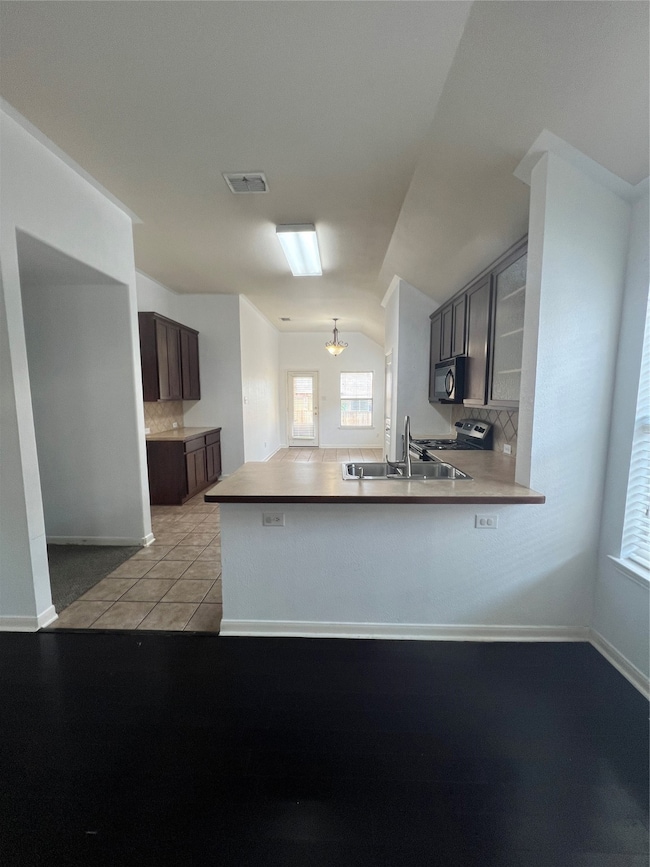
12125 Tacoma Ridge Dr Fort Worth, TX 76244
Woodland Springs NeighborhoodEstimated payment $2,696/month
Highlights
- Open Floorplan
- Community Lake
- Bamboo Flooring
- Trinity Meadows Intermediate School Rated A-
- Traditional Architecture
- Community Pool
About This Home
Beautiful Home in an inviting community that offers a pool, parks, playground and much more. This home has an open floor plan, kitchen is open to the living room & dining room and all 4 of the bedrooms are on the first floor. There is a mud area right by the laundry room. The upstairs can be used as a second living area, a game room or media room. The cabinets have been painted, living, dining, kitchen, second living room, half bathroom, main bathroom, and halls have been painted. The roof and carpet was replaced in 2020, water heater was replaced in September 2024, the HVAC has been serviced twice a year since seller's owned it and the fence has been replaced. This gem won't last long so come see it!
CONTINGENT ON FINANCING STILL SHOWING AND ACCEPTING BACK UP OFFERS! SCHEDULE YOUR SHOWING TODAY!!!
Listing Agent
Independent Realty Brokerage Phone: 817-986-9564 License #0592319 Listed on: 12/12/2024
Home Details
Home Type
- Single Family
Est. Annual Taxes
- $8,623
Year Built
- Built in 2006
Lot Details
- 5,663 Sq Ft Lot
- Wood Fence
- Sprinkler System
- Few Trees
- Back Yard
HOA Fees
- $71 Monthly HOA Fees
Parking
- 2 Car Attached Garage
- Front Facing Garage
- Garage Door Opener
- Driveway
Home Design
- Traditional Architecture
- Brick Exterior Construction
- Slab Foundation
- Composition Roof
Interior Spaces
- 2,092 Sq Ft Home
- 1-Story Property
- Open Floorplan
- Built-In Features
- Ceiling Fan
- Gas Fireplace
- Window Treatments
- Living Room with Fireplace
- Attic Fan
- Washer Hookup
Kitchen
- Eat-In Kitchen
- Electric Oven
- Electric Range
- <<microwave>>
- Dishwasher
- Disposal
Flooring
- Bamboo
- Carpet
- Ceramic Tile
Bedrooms and Bathrooms
- 4 Bedrooms
- Walk-In Closet
Home Security
- Prewired Security
- Fire and Smoke Detector
Outdoor Features
- Covered patio or porch
- Rain Gutters
Schools
- Caprock Elementary School
- Timber Creek High School
Utilities
- Central Heating and Cooling System
- Heating System Uses Natural Gas
- Underground Utilities
- Gas Water Heater
- High Speed Internet
- Cable TV Available
Listing and Financial Details
- Legal Lot and Block 27 / 130
- Assessor Parcel Number 40699811
Community Details
Overview
- Association fees include all facilities
- First Service Residential Association
- Villages Of Woodland Spgs W Subdivision
- Community Lake
Recreation
- Tennis Courts
- Community Playground
- Community Pool
Map
Home Values in the Area
Average Home Value in this Area
Tax History
| Year | Tax Paid | Tax Assessment Tax Assessment Total Assessment is a certain percentage of the fair market value that is determined by local assessors to be the total taxable value of land and additions on the property. | Land | Improvement |
|---|---|---|---|---|
| 2024 | $8,623 | $384,969 | $70,000 | $314,969 |
| 2023 | $8,837 | $390,831 | $70,000 | $320,831 |
| 2022 | $8,505 | $331,705 | $50,000 | $281,705 |
| 2021 | $7,588 | $277,855 | $50,000 | $227,855 |
| 2020 | $7,107 | $258,962 | $50,000 | $208,962 |
| 2019 | $7,145 | $259,931 | $50,000 | $209,931 |
| 2018 | $5,765 | $224,806 | $50,000 | $174,806 |
| 2017 | $6,094 | $229,214 | $50,000 | $179,214 |
| 2016 | $5,540 | $213,664 | $35,000 | $178,664 |
| 2015 | $4,609 | $168,900 | $34,000 | $134,900 |
| 2014 | $4,609 | $168,900 | $34,000 | $134,900 |
Property History
| Date | Event | Price | Change | Sq Ft Price |
|---|---|---|---|---|
| 06/03/2025 06/03/25 | Price Changed | $345,000 | -8.0% | $165 / Sq Ft |
| 02/10/2025 02/10/25 | Price Changed | $375,000 | -2.6% | $179 / Sq Ft |
| 12/13/2024 12/13/24 | For Sale | $385,000 | 0.0% | $184 / Sq Ft |
| 10/26/2020 10/26/20 | Rented | $1,985 | 0.0% | -- |
| 10/08/2020 10/08/20 | Off Market | $1,985 | -- | -- |
| 09/14/2020 09/14/20 | For Rent | $1,985 | -- | -- |
Purchase History
| Date | Type | Sale Price | Title Company |
|---|---|---|---|
| Vendors Lien | -- | None Available | |
| Interfamily Deed Transfer | -- | None Available | |
| Vendors Lien | -- | None Available | |
| Special Warranty Deed | -- | None Available |
Mortgage History
| Date | Status | Loan Amount | Loan Type |
|---|---|---|---|
| Open | $168,000 | Stand Alone First | |
| Closed | $152,093 | FHA | |
| Previous Owner | $119,600 | Purchase Money Mortgage |
Similar Homes in Fort Worth, TX
Source: North Texas Real Estate Information Systems (NTREIS)
MLS Number: 20797317
APN: 40699811
- 12113 Tacoma Ridge Dr
- 2916 Red Wolf Dr
- 3032 Thicket Bend Ct
- 2932 Softwood Cir
- 2832 Red Wolf Dr
- 2833 Spotted Owl Dr
- 2925 Softwood Cir
- 12041 Ringtail Dr
- 11856 Porcupine Dr
- 11728 Orchard Grove Dr
- 2821 Lynx Ln
- 12001 Walden Wood Dr
- 11800 Cottontail Dr
- 12437 Lonesome Pine Place
- 2909 Glen Vista Dr Unit 5
- 3309 Tori Trail
- 3313 Tori Trail
- 12705 Creamello Ave
- 3033 Beaver Creek Dr
- 3213 Deep Crest Dr
- 12133 Tacoma Ridge Dr
- 12169 Thicket Bend Dr
- 3152 Hollow Valley Dr
- 3041 Spotted Owl Dr
- 12176 Walden Wood Dr
- 2900 Softwood Cir
- 12480 Leaflet Dr
- 11840 Porcupine Dr
- 11809 Bobcat Dr
- 12409 Lonesome Pine Place
- 3005 Waterfall Dr
- 11801 Cottontail Dr
- 3320 Lone Brave Dr
- 12437 Woods Edge Trail
- 12441 Woods Edge Trail
- 3504 Durango Root Ct
- 4601 Lance Leaf Dr
- 3464 Twin Pines Dr
- 3440 Furlong Way
- 11517 Falcon Trace Dr

