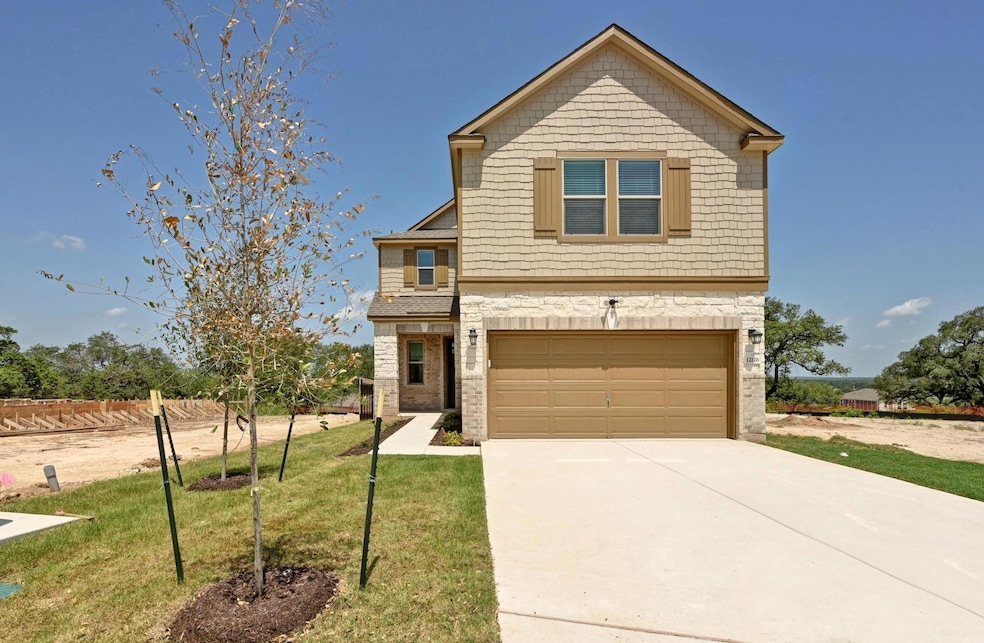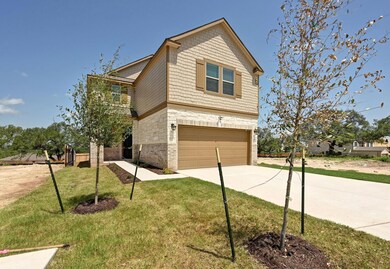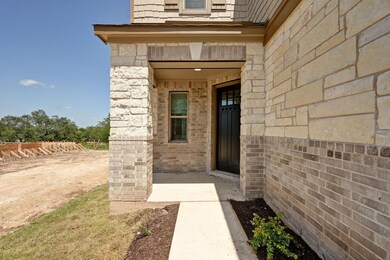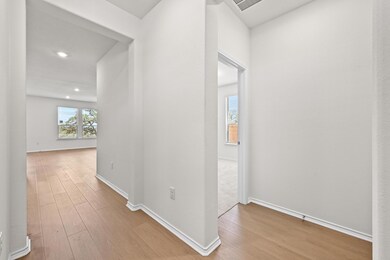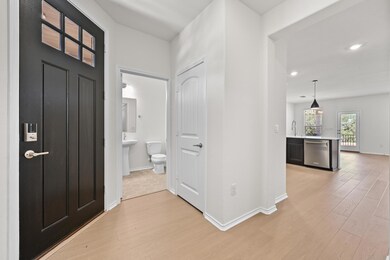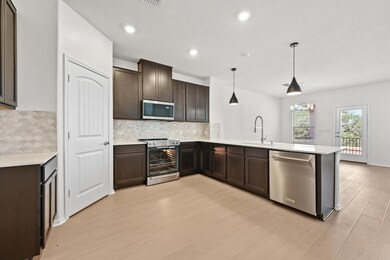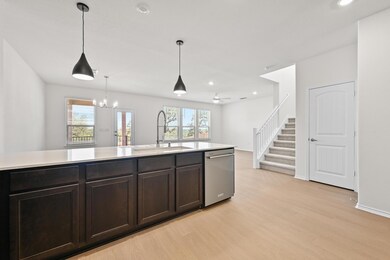
12126 Cantabria Rd Austin, TX 78748
Estimated payment $3,094/month
Highlights
- New Construction
- Green Roof
- Private Yard
- North Carolina Healthy Built Homes
- View of Hills
- Covered patio or porch
About This Home
This gorgeous, two-story home showcases an open floor plan with luxury vinyl plank flooring and a spacious great room, which is perfect for entertaining. The kitchen boasts flat-panel upper cabinets, sleek tile backsplash and Silestone® countertops in Blanco Maple. Upstairs, a versatile loft awaits. The primary bedroom features plush carpeting, a walk-in closet and connecting bath that offers a relaxing tub and separate walk-in shower with tile surround. Additional highlights include an ecobee3 Lite smart thermostat, electric charging station pre-wiring, cordless blinds and ceiling fans at great room and primary bedroom. Relax outdoors on the covered back patio.
Listing Agent
SATEX Properties, Inc. Brokerage Phone: (210) 691-4622 License #0430975 Listed on: 04/29/2025
Home Details
Home Type
- Single Family
Year Built
- Built in 2025 | New Construction
Lot Details
- 0.27 Acre Lot
- East Facing Home
- Private Yard
- Back and Front Yard
HOA Fees
- $125 Monthly HOA Fees
Parking
- 2 Car Garage
- Driveway
Home Design
- Brick Exterior Construction
- Slab Foundation
- Shingle Roof
- Stone Siding
Interior Spaces
- 2,458 Sq Ft Home
- 2-Story Property
- <<energyStarQualifiedWindowsToken>>
- Views of Hills
- Prewired Security
Kitchen
- Breakfast Bar
- ENERGY STAR Qualified Appliances
Flooring
- Carpet
- Vinyl
Bedrooms and Bathrooms
- 4 Bedrooms | 1 Main Level Bedroom
- Walk-In Closet
- Double Vanity
- Garden Bath
- Separate Shower
Eco-Friendly Details
- North Carolina Healthy Built Homes
- Green Roof
- Energy-Efficient Construction
- Energy-Efficient HVAC
- Energy-Efficient Lighting
- Energy-Efficient Insulation
- ENERGY STAR Qualified Equipment
- Energy-Efficient Thermostat
- Green Water Conservation Infrastructure
Outdoor Features
- Covered patio or porch
Schools
- Menchaca Elementary School
- Paredes Middle School
- Akins High School
Utilities
- Central Heating and Cooling System
- Private Water Source
- ENERGY STAR Qualified Water Heater
- Private Sewer
Listing and Financial Details
- Assessor Parcel Number 12126CantabriaRd
Community Details
Overview
- Association fees include common area maintenance
- Lifetime HOA
- Built by KB Home
- Creekside At Estancia Subdivision
Amenities
- Picnic Area
Recreation
- Community Playground
- Park
- Trails
Map
Home Values in the Area
Average Home Value in this Area
Property History
| Date | Event | Price | Change | Sq Ft Price |
|---|---|---|---|---|
| 07/09/2025 07/09/25 | Price Changed | $455,206 | -1.1% | $185 / Sq Ft |
| 07/03/2025 07/03/25 | Price Changed | $460,206 | 0.0% | $187 / Sq Ft |
| 05/20/2025 05/20/25 | Price Changed | $460,156 | -0.1% | $187 / Sq Ft |
| 05/16/2025 05/16/25 | Price Changed | $460,606 | -5.1% | $187 / Sq Ft |
| 05/01/2025 05/01/25 | Price Changed | $485,606 | -2.0% | $198 / Sq Ft |
| 04/29/2025 04/29/25 | For Sale | $495,606 | -- | $202 / Sq Ft |
Similar Homes in the area
Source: Unlock MLS (Austin Board of REALTORS®)
MLS Number: 3859869
- 12116 Cantabria Rd
- 12106 Cantabria Rd
- 12101 Cantabria Rd
- 12002 Salvador St
- 12002 Sagrada St
- 12018 Sagrada St
- 12000 Sagrada St
- 12010 Sagrada St
- 700 Allende Bend Unit 82
- 12203 Sagrada St
- 800 Allende Bend
- 610 Puerta Vallarta Ln Unit 152
- 504 Allende Bend
- 606 Puerta Vallarta Ln Unit 150
- 12200 Chalco St
- 12207 Coronilla Bend
- 602 Linares Ln
- 903 Allende Bend
- 408 Mante Ct Unit 311
- 12100 Dillon Falls Dr
- 511 Puerta Vallarta Ln
- 12211 Tampico Cove Unit 347
- 12000 S Ih 35 Frontage Rd
- 404 Mante Ct
- 820 Camino Vaquero Pkwy
- 1200 Estancia Pkwy
- 1200 Estancia Pkwy Unit 324
- 1200 Estancia Pkwy Unit 535
- 1200 Estancia Pkwy Unit 1434
- 1200 Estancia Pkwy Unit 1422
- 12234 Heatherly Dr
- 12001 Heatherly Dr
- 12608 Stanford Dr
- 2213 Cascades Ave
- 12706 Old San Antonio Rd Unit A
- 1901 Onion Creek Pkwy
- 5021 Sea Salt Dr
- 5004 Sea Salt Dr
- 309 Anacua Loop
- 2333 Cascades Ave
