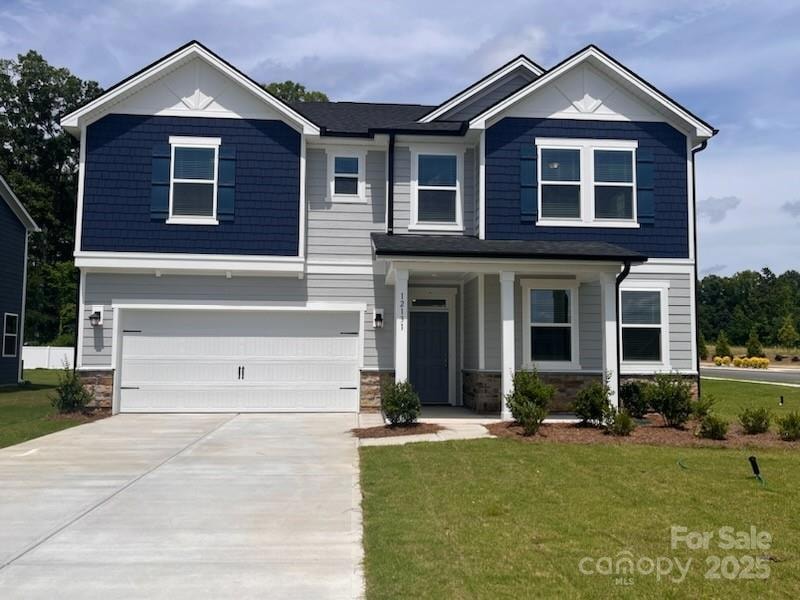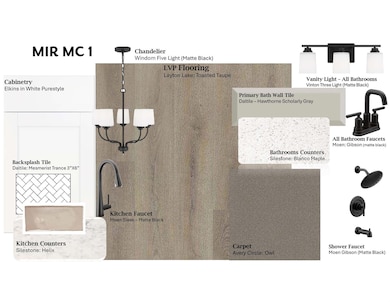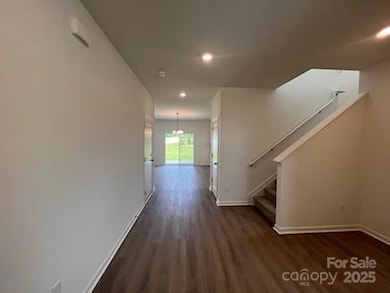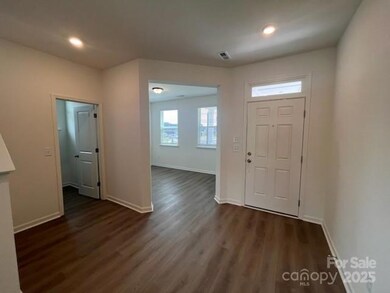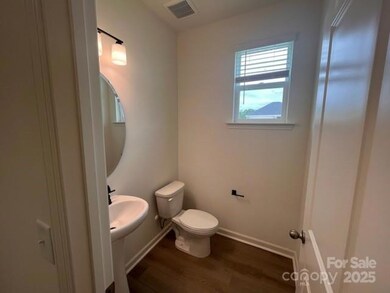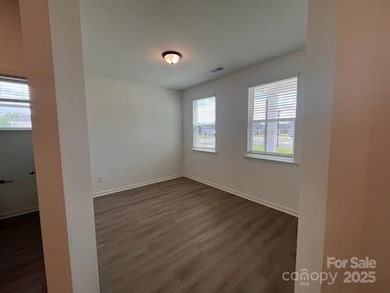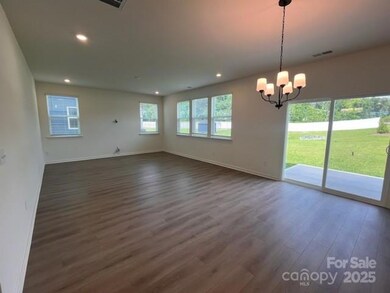
12131 Plummer Ct Midland, NC 28107
Estimated payment $2,356/month
Highlights
- New Construction
- Corner Lot
- 2 Car Attached Garage
- Arts and Crafts Architecture
- Front Porch
- Patio
About This Home
READY NOW! This home includes washer, dryer, fridge AND blinds! Midland Crossing is a peaceful community minutes away from I-485, shopping, and Rob Wallace Park, offering future amenities like a walking trail, community garden, and picnic area. This home offers a blend of comfort and elegance. Nestled on a desirable corner lot, this home boasts a spacious open layout, ideal for modern living and entertaining. Four Bedrooms & Two Full Baths, all located on the second floor, offering a peaceful retreat. Open Kitchen, complete with a charming breakfast nook, large island, and ample counter space. Family Room, adjacent to breakfast nook and kitchen, creating a seamless flow for family gatherings and entertaining. Den/Office, a versatile space on the main floor, perfect for working from home or a cozy reading nook. Spacious Loft, an additional entertainment area upstairs, perfect for movie nights or a game room. Rear Patio, a 10x20 patio, ideal for outdoor dining and relaxation.
Listing Agent
William Kiselick Brokerage Phone: 704-400-4536 License #269049 Listed on: 01/26/2025
Home Details
Home Type
- Single Family
Est. Annual Taxes
- $698
Year Built
- Built in 2025 | New Construction
Lot Details
- Corner Lot
- Property is zoned TNDO-CZ
HOA Fees
- $70 Monthly HOA Fees
Parking
- 2 Car Attached Garage
- Driveway
Home Design
- Home is estimated to be completed on 6/1/25
- Arts and Crafts Architecture
- Slab Foundation
- Stone Veneer
Interior Spaces
- 2-Story Property
- Vinyl Flooring
- Pull Down Stairs to Attic
- Dryer
Kitchen
- Gas Range
- Microwave
- Dishwasher
- Disposal
Bedrooms and Bathrooms
- 4 Bedrooms
Outdoor Features
- Patio
- Front Porch
Schools
- Bethel Elementary School
- C.C. Griffin Middle School
- Central Cabarrus High School
Utilities
- Central Air
- Heating System Uses Natural Gas
- Electric Water Heater
Listing and Financial Details
- Assessor Parcel Number 55446899360000
Community Details
Overview
- Built by KB Home
- Midland Crossing Subdivision, 2539 C Floorplan
- Mandatory home owners association
Amenities
- Picnic Area
Map
Home Values in the Area
Average Home Value in this Area
Tax History
| Year | Tax Paid | Tax Assessment Tax Assessment Total Assessment is a certain percentage of the fair market value that is determined by local assessors to be the total taxable value of land and additions on the property. | Land | Improvement |
|---|---|---|---|---|
| 2024 | $698 | $90,000 | $90,000 | $0 |
Property History
| Date | Event | Price | Change | Sq Ft Price |
|---|---|---|---|---|
| 07/24/2025 07/24/25 | Price Changed | $409,831 | -3.5% | $161 / Sq Ft |
| 07/11/2025 07/11/25 | Price Changed | $424,831 | -2.3% | $167 / Sq Ft |
| 06/25/2025 06/25/25 | Price Changed | $434,831 | -1.1% | $171 / Sq Ft |
| 06/25/2025 06/25/25 | Price Changed | $439,831 | -0.7% | $173 / Sq Ft |
| 06/14/2025 06/14/25 | Price Changed | $442,831 | -0.1% | $174 / Sq Ft |
| 05/03/2025 05/03/25 | For Sale | $443,413 | 0.0% | $175 / Sq Ft |
| 04/25/2025 04/25/25 | Pending | -- | -- | -- |
| 04/23/2025 04/23/25 | Price Changed | $443,413 | -1.5% | $175 / Sq Ft |
| 04/01/2025 04/01/25 | Price Changed | $449,990 | -0.7% | $177 / Sq Ft |
| 04/01/2025 04/01/25 | Price Changed | $453,013 | -0.2% | $178 / Sq Ft |
| 03/04/2025 03/04/25 | Price Changed | $454,022 | -2.2% | $179 / Sq Ft |
| 01/26/2025 01/26/25 | For Sale | $464,022 | -- | $183 / Sq Ft |
Similar Homes in Midland, NC
Source: Canopy MLS (Canopy Realtor® Association)
MLS Number: 4216972
APN: 5544-68-9936-0000
- Plan 2338 Modeled at Midland Crossing
- Plan 2177 at Midland Crossing
- Plan 3147 at Midland Crossing
- Plan 2074 at Midland Crossing
- Plan 1445 at Midland Crossing
- Plan 1896 at Midland Crossing
- Plan 1844 at Midland Crossing
- Plan 2239 at Midland Crossing
- Plan 1582 Modeled at Midland Crossing
- Plan 2539 at Midland Crossing
- Plan 2723 at Midland Crossing
- 3252 Maya Ln Unit 46
- 12572 Forager Place Unit 68
- 3228 Maya Ln
- 3228 Maya Ln Unit 40
- 12209 Riceland Way
- 3244 Maya Ln Unit 44
- 12611 Forager Place
- 12591 Forager Place
- 3327 Flagler Cir
- 3832 Tersk Dr
- 12946 Hill Pine Rd
- 12962 Hill Pine Rd
- 12804 Clydesdale Dr
- 13010 Hill Pine Rd
- 13030 Hill Pine Rd
- 11677 Striker Ln
- 1912 Barkley Rd
- 11442 Charles Towne Way
- 11392 Cedarvale Farm Pkwy
- 152 Kingston Dr
- 10813 Flintshire Rd
- 10823 Leyton Place
- 15313 Altomonte Ave
- 7345 Elbens Ln SW
- 343 Whispering Hills Dr
- 7337 Childress Dr SW
- 7631 Griffins Gate Dr SW
- 1575 Simplicity Rd
- 7106 Waterwheel St SW
