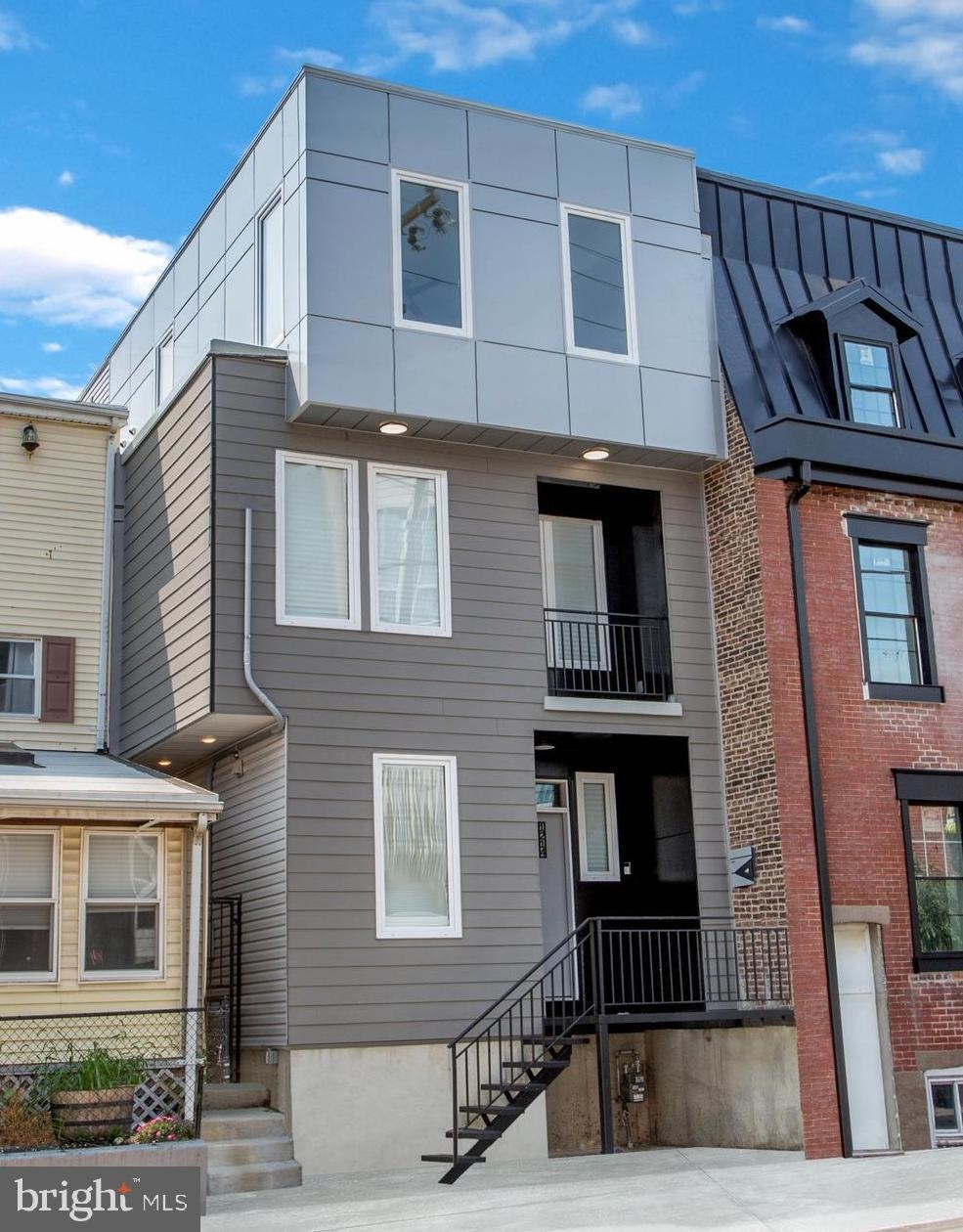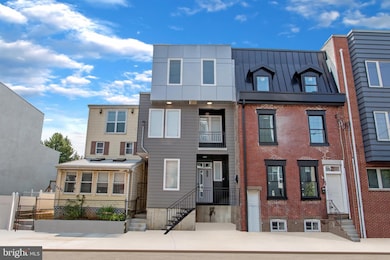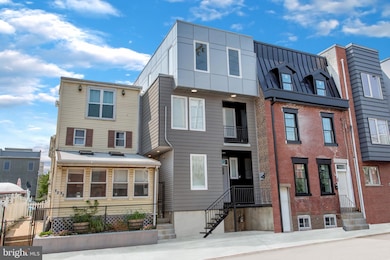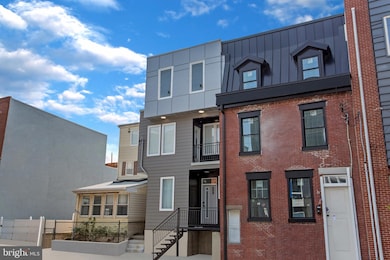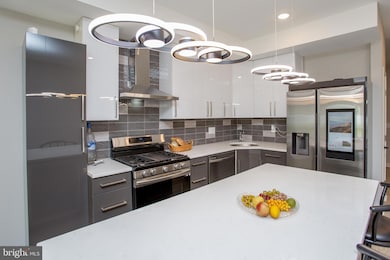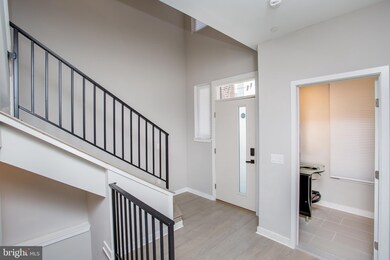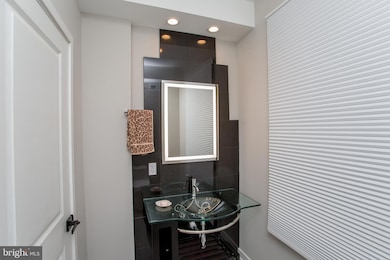
1214 E Fletcher St Philadelphia, PA 19125
Fishtown NeighborhoodEstimated payment $4,596/month
Highlights
- New Construction
- Open Floorplan
- Deck
- City View
- Dual Staircase
- 5-minute walk to Fishtown Recreation Center
About This Home
Welcome to 1214 E Fletcher Street, a stunning oversized new construction home offering a two-story foyer, family room, multiple outdoor spaces, and a FULL 10-year Tax Abatement. Nestled in the heart of Fishtown, just steps from the La Colombe Flagship and vibrant Frankford Avenue, this home - located on a quiet side street - is a rare gem with approximately 3,600/SF of living space. As you enter through the impressive Two-story Foyer, you'll encounter an L-shaped staircase leading to the second floor on the right, while a spacious powder room and large coat closet adorn the left. The foyer guides you to the fully finished basement via one staircase and to the open-concept main floor flooded with natural light from European-style windows. The gourmet kitchen is a highlight with modern flat-panel cabinetry extending to the 9-foot ceiling, luxury stainless steel smart appliances, a wine cooler, and a large island with quartz countertops. The adjacent dining room and Two-story Family room, featuring six wall sconces, lead to a full-sized deck and backyard for delightful outdoor living. The second floor boasts two spacious bedrooms, a tastefully tiled modern bathroom, and a convenient laundry space. The primary suite on the third floor is a luxurious retreat with a grand bedroom, a walk-in closet, and a spa-like bathroom complete with a double vanity and a walk-in shower. The third floor also offers access to one of Philadelphia's largest terraces with unobstructed city views. The fully finished walkout basement provides additional versatile space, equipped with a sprinkler system. The house features Two-zone HVAC and Two water heaters. Indulge in a vibrant Fishtown lifestyle, offering an array of culinary delights such as W.M. Mulherin's & Son, Surraya, Kalaya, LMNO, Middle Child Clubhouse, and Pizzeria Beddia. Enjoy family-friendly activities with parks along the waterfront or the nearby Palmer Park. Embrace a healthy lifestyle with numerous gyms, juice bars, and local organic grocers. For those who commute, Fishtown provides unparalleled access to public transportation, major bridges, and highways, with the Market-Frankford "EL" Blue Line connecting to Center City and 30th Street Station for Amtrak travel to NYC, D.C., and beyond. Easy proximity to I-95, the Ben Franklin Bridge, and the Betsy Ross Bridge completes the convenience of this dynamic neighborhood. Don't miss the opportunity to own one of the finest homes in 19125. Square footage, taxes, and details are estimated, and buyers are encouraged to verify them independently. One of the owners is PA Real Estate Pro. Some of the photos were made with a virtual staging. Contact us for further information, and let's make this exceptional property yours.
Townhouse Details
Home Type
- Townhome
Est. Annual Taxes
- $4,522
Year Built
- Built in 2024 | New Construction
Lot Details
- 2,000 Sq Ft Lot
- Lot Dimensions are 20.00 x 100.00
- Property is Fully Fenced
- Sprinkler System
- Property is in excellent condition
Parking
- On-Street Parking
Home Design
- Semi-Detached or Twin Home
- Contemporary Architecture
- Vinyl Siding
- Concrete Perimeter Foundation
- CPVC or PVC Pipes
Interior Spaces
- Property has 4 Levels
- Open Floorplan
- Dual Staircase
- Ceiling Fan
- Double Pane Windows
- Insulated Windows
- Double Hung Windows
- Sliding Windows
- Casement Windows
- Window Screens
- Double Door Entry
- French Doors
- Sliding Doors
- ENERGY STAR Qualified Doors
- Family Room Overlook on Second Floor
- Combination Kitchen and Dining Room
- Utility Room
- City Views
- Home Security System
Kitchen
- Eat-In Kitchen
- Kitchen Island
- Upgraded Countertops
Flooring
- Ceramic Tile
- Luxury Vinyl Plank Tile
Bedrooms and Bathrooms
- 3 Main Level Bedrooms
- En-Suite Primary Bedroom
- En-Suite Bathroom
- Walk-In Closet
- Soaking Tub
- Walk-in Shower
Laundry
- Laundry on upper level
- Laundry Chute
Finished Basement
- Heated Basement
- Walk-Out Basement
- Basement Fills Entire Space Under The House
- Walk-Up Access
- Rear Basement Entry
- Drainage System
- Sump Pump
- Crawl Space
- Basement Windows
Accessible Home Design
- More Than Two Accessible Exits
Eco-Friendly Details
- Energy-Efficient Appliances
- Energy-Efficient HVAC
- Energy-Efficient Lighting
- Green Energy Flooring
- ENERGY STAR Qualified Equipment
Outdoor Features
- Balcony
- Deck
- Patio
- Terrace
Utilities
- Forced Air Zoned Heating and Cooling System
- Programmable Thermostat
- Natural Gas Water Heater
Listing and Financial Details
- Tax Lot 59
- Assessor Parcel Number 181257000
Community Details
Overview
- No Home Owners Association
- Fishtown Subdivision
Security
- Carbon Monoxide Detectors
- Fire and Smoke Detector
- Fire Sprinkler System
- Fire Escape
Map
Home Values in the Area
Average Home Value in this Area
Tax History
| Year | Tax Paid | Tax Assessment Tax Assessment Total Assessment is a certain percentage of the fair market value that is determined by local assessors to be the total taxable value of land and additions on the property. | Land | Improvement |
|---|---|---|---|---|
| 2025 | $276 | $323,100 | $323,100 | -- |
| 2024 | $276 | $323,100 | $323,100 | -- |
| 2023 | $276 | $19,700 | $19,700 | $0 |
| 2022 | $1,323 | $19,700 | $19,700 | $0 |
| 2021 | $1,323 | $0 | $0 | $0 |
| 2020 | $1,323 | $0 | $0 | $0 |
| 2019 | $1,323 | $0 | $0 | $0 |
| 2018 | $1,323 | $0 | $0 | $0 |
| 2017 | $1,323 | $0 | $0 | $0 |
| 2016 | $479 | $0 | $0 | $0 |
| 2015 | -- | $0 | $0 | $0 |
| 2014 | -- | $34,200 | $34,200 | $0 |
| 2012 | -- | $3,456 | $3,456 | $0 |
Property History
| Date | Event | Price | Change | Sq Ft Price |
|---|---|---|---|---|
| 06/23/2025 06/23/25 | Rented | $3,000 | 0.0% | -- |
| 06/02/2025 06/02/25 | Price Changed | $795,000 | 0.0% | $199 / Sq Ft |
| 05/16/2025 05/16/25 | For Rent | $3,000 | 0.0% | -- |
| 04/14/2025 04/14/25 | Price Changed | $845,000 | -5.6% | $211 / Sq Ft |
| 03/03/2025 03/03/25 | For Sale | $895,000 | +381.2% | $224 / Sq Ft |
| 09/20/2019 09/20/19 | Sold | $186,000 | -3.6% | -- |
| 09/06/2019 09/06/19 | Pending | -- | -- | -- |
| 08/07/2019 08/07/19 | Price Changed | $193,000 | -1.0% | -- |
| 06/26/2019 06/26/19 | Price Changed | $195,000 | -9.3% | -- |
| 04/12/2019 04/12/19 | Price Changed | $215,000 | -14.0% | -- |
| 09/28/2018 09/28/18 | For Sale | $250,000 | -- | -- |
Purchase History
| Date | Type | Sale Price | Title Company |
|---|---|---|---|
| Deed | $186,000 | Alpert Abstract Llc | |
| Deed | -- | -- |
Similar Homes in Philadelphia, PA
Source: Bright MLS
MLS Number: PAPH2451568
APN: 181257000
- 1214 E Susquehanna Ave
- 1214 E Susquehanna Ave Unit 4
- 1214 E Susquehanna Ave Unit 3
- 1214 E Susquehanna Ave Unit 2
- 1214 E Susquehanna Ave Unit 1
- 864 Moyer St
- 700 Moyer St Unit 107
- 700 Moyer St Unit 302
- 700 Moyer St Unit 103
- 700 Moyer St Unit 307
- 700 Moyer St Unit 305
- 700 Moyer St Unit 207
- 828 Mercer St
- 2652 E Norris St
- 1218 E Berks St
- 1129 E Berks St
- 632 Moyer St
- 846 Almond St
- 2666 Mercer St
- 630 Moyer St
- 1221 E Fletcher St Unit 103
- 1214 E Susquehanna Ave Unit 4
- 1214 E Susquehanna Ave Unit 2
- 848 Moyer St
- 812-24 E Thompson St Unit D
- 700 Moyer St Unit 205
- 1100 E Hewson St
- 619 E Flora St
- 1112-16 E Berks St Unit 408
- 1112-16 E Berks St Unit 404
- 1112-16 E Berks St Unit 403
- 1112-16 E Berks St Unit 309
- 1112-16 E Berks St Unit 301
- 1112-16 E Berks St Unit 203
- 1112-16 E Berks St Unit 411
- 1112 E Berks St Unit 403
- 1112 E Berks St Unit 404
- 1112 E Berks St Unit 309
- 1112 E Berks St Unit 408
- 1112 E Berks St Unit 301
