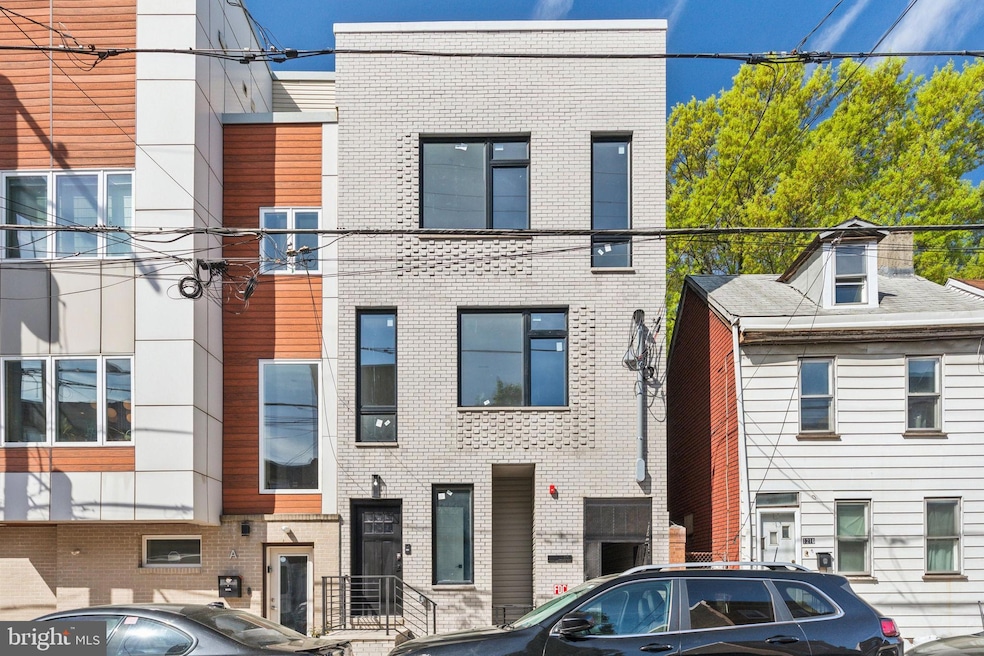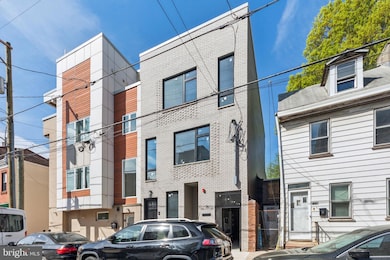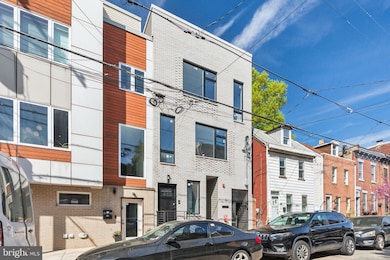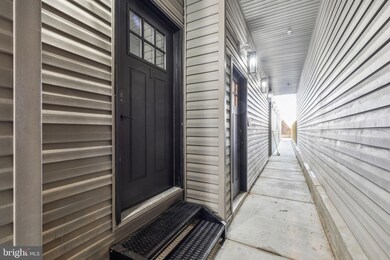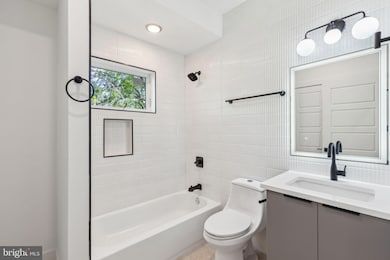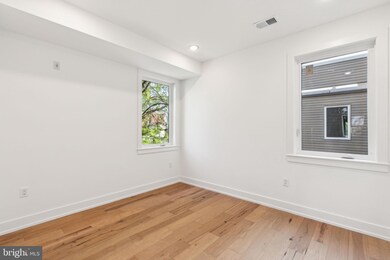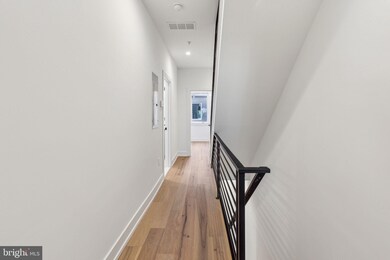
1214 E Susquehanna Ave Philadelphia, PA 19125
Fishtown NeighborhoodEstimated payment $11,591/month
Highlights
- New Construction
- Contemporary Architecture
- Property is in excellent condition
- 0.07 Acre Lot
- Forced Air Heating and Cooling System
- 4-minute walk to Fishtown Recreation Center
About This Home
Welcome to 1214 E Susquehanna Ave, a brand-new luxury quadruplex in the heart of Fishtown—one of Philadelphia’s most desirable neighborhoods. This new construction multifamily property features four spacious residential units. Units 1 and 2 each offer 3 bedrooms and 3 full bathrooms. Unit 3 includes 3 bedrooms and 2 full bathrooms. Unit 4 is the largest, with 4 bedrooms and 3 full bathrooms.Each residence showcases high-end finishes including quartz or wood grain kitchen countertops, stainless steel appliances, in-unit laundry, and elegant tilework throughout. The open-concept living areas are filled with natural light, complemented by sleek hardwood or luxury flooring. Every floorplan has been thoughtfully designed to maximize comfort, space, and functionality.Additional highlights of the property include a shared private courtyard, a roof deck with skyline views, and a private backyard—offering rare outdoor space in a prime city location. A full 10-year tax abatement and a 1-year builder warranty provide long-term peace of mind for owners or investors.Ideally situated in the highly walkable Fishtown neighborhood, residents can enjoy top local destinations like Suraya, Wm. Mulherin’s Sons, Yards Brewing Company, Johnny Brenda’s, and Penn Treaty Park. With easy access to SEPTA’s Market-Frankford Line and nearby highways, commuting throughout the city is fast and convenient. Don’t miss your chance to own a high-quality new construction quadruplex in a prime Philadelphia location, whether you’re looking for an income-producing property or multi-family living with style and flexibility.
Property Details
Home Type
- Multi-Family
Est. Annual Taxes
- $5,354
Year Built
- Built in 2025 | New Construction
Lot Details
- 3,040 Sq Ft Lot
- Lot Dimensions are 20.00 x 152.00
- Property is in excellent condition
Parking
- On-Street Parking
Home Design
- Quadruplex
- Contemporary Architecture
- Traditional Architecture
Utilities
- Forced Air Heating and Cooling System
- Electric Water Heater
Additional Features
- Finished Basement
Community Details
- 4 Units
Listing and Financial Details
- Tax Lot 30
- Assessor Parcel Number 181237600
Map
Home Values in the Area
Average Home Value in this Area
Tax History
| Year | Tax Paid | Tax Assessment Tax Assessment Total Assessment is a certain percentage of the fair market value that is determined by local assessors to be the total taxable value of land and additions on the property. | Land | Improvement |
|---|---|---|---|---|
| 2025 | $2,828 | $382,500 | $382,500 | -- |
| 2024 | $2,828 | $382,500 | $382,500 | -- |
| 2023 | $2,828 | $202,000 | $202,000 | $0 |
| 2022 | $2,828 | $202,000 | $202,000 | $0 |
| 2021 | $2,828 | $0 | $0 | $0 |
| 2020 | $2,828 | $0 | $0 | $0 |
| 2019 | $2,828 | $0 | $0 | $0 |
| 2018 | $2,828 | $0 | $0 | $0 |
| 2017 | $5,092 | $0 | $0 | $0 |
| 2016 | $5,092 | $0 | $0 | $0 |
| 2015 | $2,236 | $0 | $0 | $0 |
| 2014 | -- | $166,900 | $48,579 | $118,321 |
| 2012 | -- | $12,416 | $1,862 | $10,554 |
Property History
| Date | Event | Price | Change | Sq Ft Price |
|---|---|---|---|---|
| 06/16/2025 06/16/25 | For Sale | $2,100,000 | +449.0% | -- |
| 02/29/2024 02/29/24 | Sold | $382,500 | -4.4% | $164 / Sq Ft |
| 12/15/2023 12/15/23 | Pending | -- | -- | -- |
| 11/28/2023 11/28/23 | Price Changed | $399,900 | -5.9% | $171 / Sq Ft |
| 10/17/2023 10/17/23 | Price Changed | $425,000 | -5.6% | $182 / Sq Ft |
| 05/26/2023 05/26/23 | For Sale | $450,000 | 0.0% | $193 / Sq Ft |
| 07/01/2013 07/01/13 | Rented | $1,300 | 0.0% | -- |
| 06/19/2013 06/19/13 | Under Contract | -- | -- | -- |
| 06/12/2013 06/12/13 | For Rent | $1,300 | -- | -- |
Purchase History
| Date | Type | Sale Price | Title Company |
|---|---|---|---|
| Deed | $382,500 | First Platinum Abstract | |
| Deed | $382,500 | First Platinum Abstract | |
| Deed | $92,000 | -- | |
| Sheriffs Deed | $30,000 | -- |
Mortgage History
| Date | Status | Loan Amount | Loan Type |
|---|---|---|---|
| Open | $1,323,625 | Construction | |
| Closed | $1,323,625 | Construction | |
| Previous Owner | $304,990 | Commercial | |
| Previous Owner | $20,000 | Commercial | |
| Previous Owner | $320,000 | Commercial | |
| Previous Owner | $208,000 | Commercial | |
| Previous Owner | $87,400 | Commercial |
Similar Homes in Philadelphia, PA
Source: Bright MLS
MLS Number: PAPH2495014
APN: 181237600
- 1214 E Susquehanna Ave Unit 4
- 1214 E Susquehanna Ave Unit 3
- 1214 E Susquehanna Ave Unit 2
- 1214 E Susquehanna Ave Unit 1
- 700 Moyer St Unit 107
- 700 Moyer St Unit 302
- 700 Moyer St Unit 103
- 700 Moyer St Unit 307
- 700 Moyer St Unit 305
- 700 Moyer St Unit 207
- 1214 E Fletcher St
- 1218 E Berks St
- 632 Moyer St
- 1129 E Berks St
- 630 Moyer St
- 1100 E Hewson St
- 1101 E Berks St
- 828 Mercer St
- 627 E Thompson St
- 600 E Girard Ave
- 1214 E Susquehanna Ave Unit 4
- 1214 E Susquehanna Ave Unit 2
- 700 Moyer St Unit 205
- 1221 E Fletcher St Unit 103
- 812-24 E Thompson St Unit D
- 619 E Flora St
- 848 Moyer St
- 1100 E Hewson St
- 1112-16 E Berks St Unit 408
- 1112-16 E Berks St Unit 404
- 1112-16 E Berks St Unit 403
- 1112-16 E Berks St Unit 309
- 1112-16 E Berks St Unit 301
- 1112-16 E Berks St Unit 203
- 1112-16 E Berks St Unit 411
- 1112 E Berks St Unit 403
- 1112 E Berks St Unit 404
- 1112 E Berks St Unit 309
- 1112 E Berks St Unit 408
- 1112 E Berks St Unit 301
