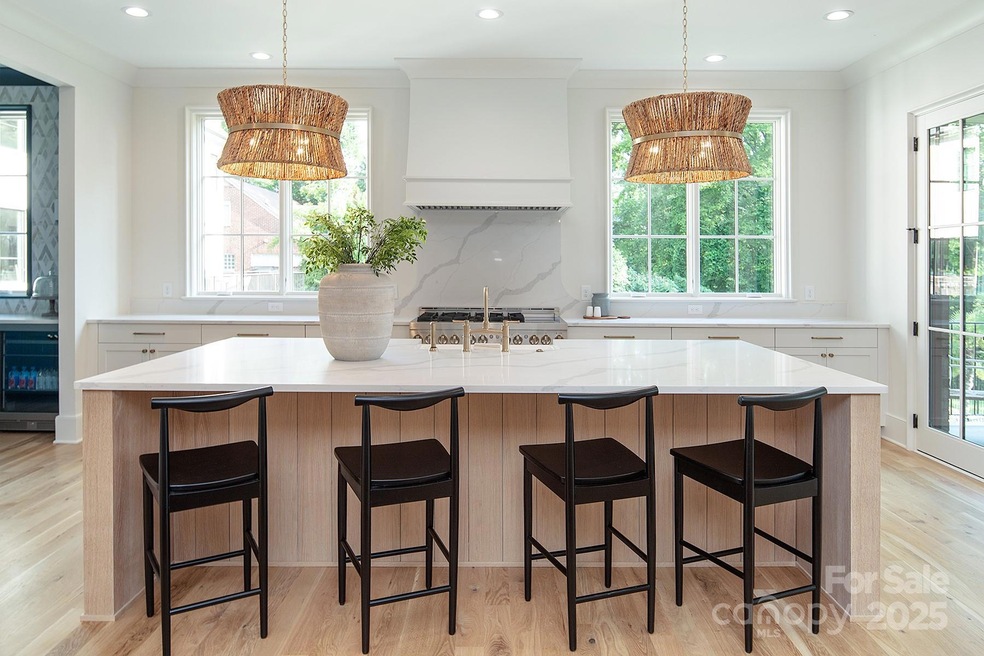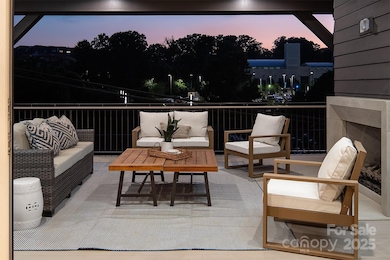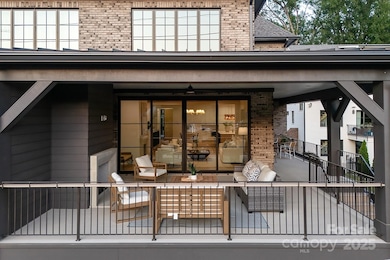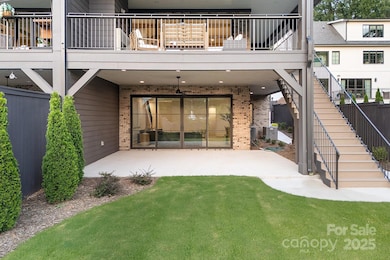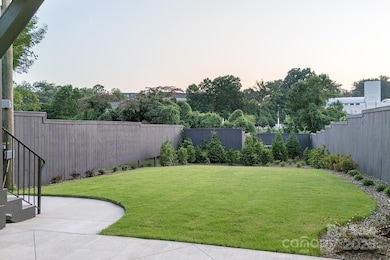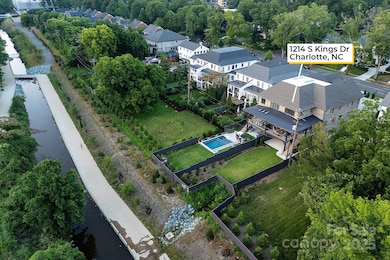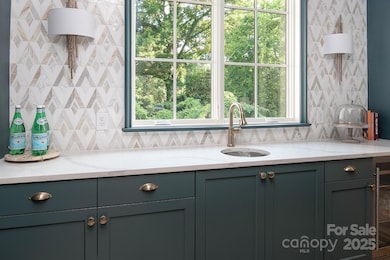
1214 S Kings Dr Unit A Charlotte, NC 28207
Myers Park NeighborhoodEstimated payment $14,136/month
Highlights
- New Construction
- Open Floorplan
- Outdoor Fireplace
- Dilworth Elementary School: Latta Campus Rated A-
- Transitional Architecture
- Wood Flooring
About This Home
Experience the pinnacle of elegance & craftsmanship with this exquisite custom-built duet by Merman's Architecture & Alenky Signature Homes that will captivate you with its seamless blend of sophistication & warmth. Open concept gourmet kitchen is a masterpiece, featuring striking Idillio Quartz, high-end appliances, custom cabinetry, & scullery with a polished marble mosaic backsplash. The inviting living room centers around a cast-stone, gas fireplace & flows effortlessly to covered back porch with 2nd fireplace. Upstairs, 3 spacious beds, each with an en-suite bath & walk-in closet, including a luxurious primary suite that exudes tranquility with its spa-inspired finishes. The versatile lower level offers a sprawling bonus/rec room that opens to a covered terrace. Private bedroom with full bath & ample storage provides flexibility for guests & additional living space. Nestled in the heart of prestigious Myers Park, this residence combines timeless design with an unbeatable location.
Listing Agent
EXP Realty LLC Ballantyne Brokerage Phone: 704-572-1905 License #284453 Listed on: 01/30/2025

Property Details
Home Type
- Multi-Family
Est. Annual Taxes
- $13,663
Year Built
- Built in 2024 | New Construction
Lot Details
- Back Yard Fenced
- Irrigation
- Cleared Lot
- Lawn
Parking
- 2 Car Attached Garage
- Front Facing Garage
- Garage Door Opener
- Driveway
- 2 Open Parking Spaces
Home Design
- Duplex
- Transitional Architecture
- European Architecture
- Slab Foundation
- Four Sided Brick Exterior Elevation
Interior Spaces
- 2-Story Property
- Elevator
- Open Floorplan
- Wired For Data
- Built-In Features
- Skylights
- Insulated Windows
- Mud Room
- Entrance Foyer
- Living Room with Fireplace
- Finished Attic
- Storm Windows
Kitchen
- Breakfast Bar
- Gas Oven
- Gas Range
- Range Hood
- Dishwasher
- Kitchen Island
- Disposal
Flooring
- Wood
- Tile
- Vinyl
Bedrooms and Bathrooms
- Walk-In Closet
- Garden Bath
Laundry
- Laundry Room
- Washer and Electric Dryer Hookup
Finished Basement
- Walk-Out Basement
- Interior and Exterior Basement Entry
- Basement Storage
Outdoor Features
- Covered patio or porch
- Fireplace in Patio
- Outdoor Fireplace
Schools
- Dilworth / Sedgefield Elementary School
- Sedgefield Middle School
- Myers Park High School
Utilities
- Central Air
- Heat Pump System
- Heating System Uses Natural Gas
- Tankless Water Heater
Community Details
- Built by Alenky Signature Homes
- Myers Park Subdivision
- Mandatory Home Owners Association
Listing and Financial Details
- Assessor Parcel Number 15302123
Map
Home Values in the Area
Average Home Value in this Area
Tax History
| Year | Tax Paid | Tax Assessment Tax Assessment Total Assessment is a certain percentage of the fair market value that is determined by local assessors to be the total taxable value of land and additions on the property. | Land | Improvement |
|---|---|---|---|---|
| 2023 | $13,663 | $675,000 | $675,000 | $0 |
| 2022 | $5,206 | $526,500 | $517,500 | $9,000 |
| 2021 | $5,195 | $526,500 | $517,500 | $9,000 |
| 2020 | $5,188 | $526,500 | $517,500 | $9,000 |
| 2019 | $5,172 | $526,500 | $517,500 | $9,000 |
| 2018 | $5,340 | $401,400 | $327,000 | $74,400 |
| 2017 | $5,259 | $401,400 | $327,000 | $74,400 |
| 2016 | $5,249 | $401,400 | $327,000 | $74,400 |
| 2015 | -- | $401,400 | $327,000 | $74,400 |
| 2014 | $5,218 | $401,400 | $327,000 | $74,400 |
Property History
| Date | Event | Price | Change | Sq Ft Price |
|---|---|---|---|---|
| 04/30/2025 04/30/25 | Price Changed | $2,449,000 | -2.0% | $506 / Sq Ft |
| 04/30/2025 04/30/25 | Price Changed | $2,499,000 | -2.0% | $516 / Sq Ft |
| 04/06/2025 04/06/25 | For Sale | $2,550,000 | 0.0% | $527 / Sq Ft |
| 03/16/2025 03/16/25 | Off Market | $2,550,000 | -- | -- |
| 01/30/2025 01/30/25 | For Sale | $2,550,000 | -- | $527 / Sq Ft |
Purchase History
| Date | Type | Sale Price | Title Company |
|---|---|---|---|
| Quit Claim Deed | -- | Tryon Title | |
| Gift Deed | -- | None Available | |
| Warranty Deed | $550,000 | None Available | |
| Warranty Deed | $325,000 | None Available | |
| Deed | -- | -- |
Mortgage History
| Date | Status | Loan Amount | Loan Type |
|---|---|---|---|
| Open | $2,820,000 | New Conventional | |
| Closed | $2,499,000 | New Conventional | |
| Previous Owner | $442,000 | New Conventional | |
| Previous Owner | $440,000 | New Conventional | |
| Previous Owner | $260,000 | New Conventional |
Similar Homes in Charlotte, NC
Source: Canopy MLS (Canopy Realtor® Association)
MLS Number: 4215247
APN: 153-021-23
- 1160 S Kings Dr
- 1301 S Kings Dr
- 728 Drakeford Ct
- 724 Drakeford Ct
- 720 Drakeford Ct
- 716 Drakeford Ct
- 708 Drakeford Ct
- 712 Drakeford Ct
- 1328 S Kings Dr
- 1137 Queens Rd W
- 974 Queens Rd
- 1168 Queens Rd
- 2015 Lombardy Cir
- 1218 Wareham Ct
- 1172 Queens Rd
- 920 Queens Rd
- 2132 Rolston Dr
- 2126 Norton Rd
- 1436 Queens Rd W
- 1420 Sterling Rd
- 1320 Fillmore Ave Unit 115
- 1320 Fillmore Ave Unit 420
- 1320 Fillmore Ave Unit 328
- 1315 E E Blvd
- 1315 East Blvd Unit 314
- 1315 East Blvd Unit 408
- 1315 East Blvd
- 1351 E Morehead St
- 1301 Queens Rd
- 1323 Queens Rd Unit 312
- 1301 Queens Rd Unit 505
- 1921 Charlotte Dr Unit FL1-ID380593P
- 1921 Charlotte Dr Unit ID380600P
- 1921 Charlotte Dr Unit FL2-ID380597P
- 830 Providence Rd
- 905 Kenilworth Ave
- 1902 Baxter St
- 1315 Harding Place
- 1010 Kenilworth Ave
- 905 Kenilworth Ave Unit A4h
