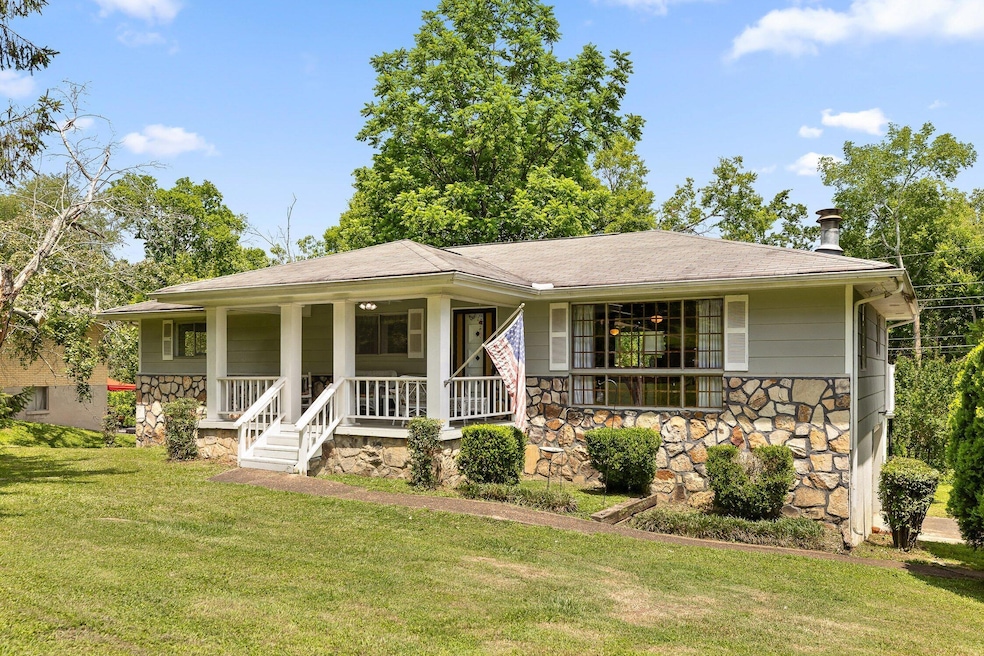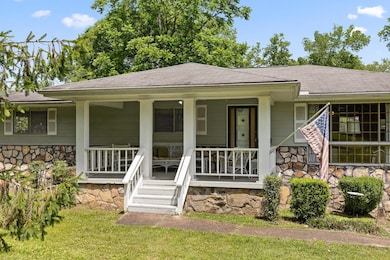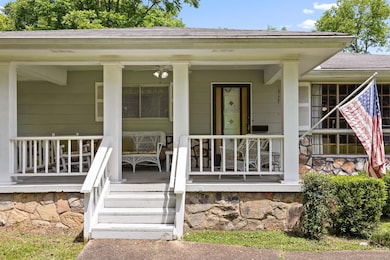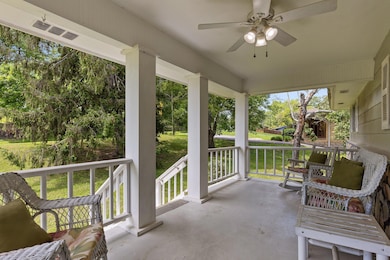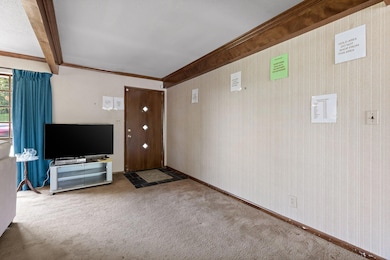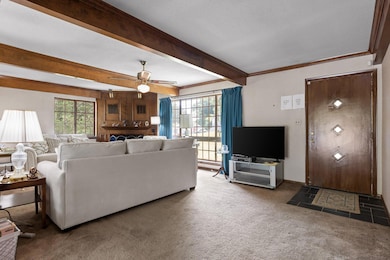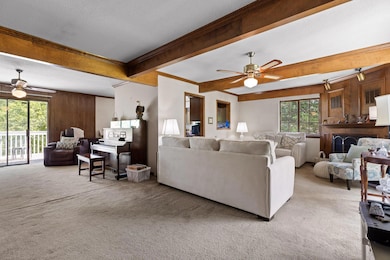
$1,250,000 New Construction
- 3 Beds
- 3.5 Baths
- 2,656 Sq Ft
- 59 Whispering Creek Trail
- Ringgold, GA
Welcome to the Council Fire Clubhouse Townhomes, an exclusive collection of luxury residences designed for those who seek elegance and comfort in a serene environment. These townhomes offer a perfect blend of modern amenities and picturesque views, making them the ideal choice for discerning homeowners. The Council Fire Clubhouse Townhomes comprise a limited edition of 10 luxury townhomes which
Linda Gaddis 35 South Real Estate & Design, LLC
