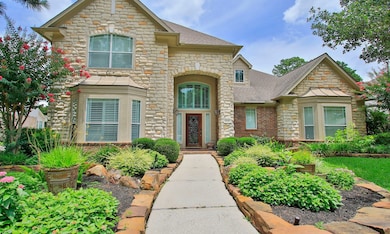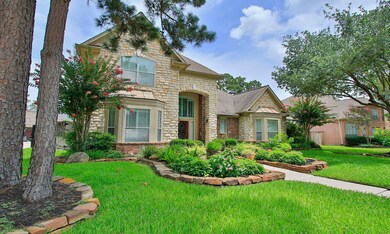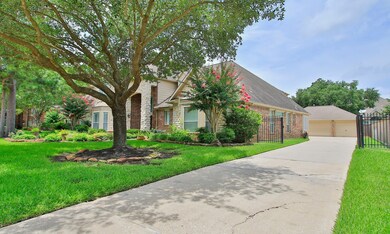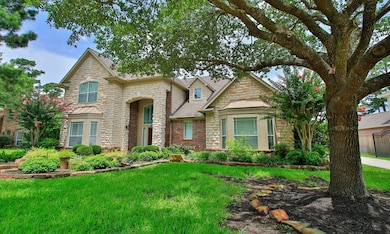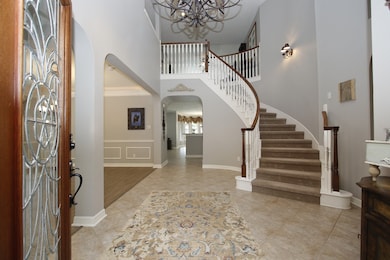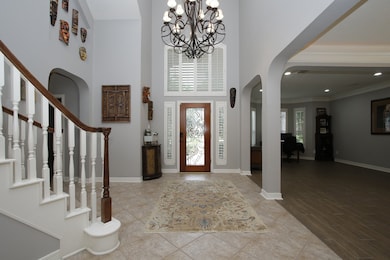
1215 Merlins Oaks Dr Spring, TX 77379
Gleannloch Farms NeighborhoodEstimated payment $4,605/month
Highlights
- Golf Course Community
- Fitness Center
- Tennis Courts
- Hassler Elementary School Rated A
- Community Dry Dock
- Gunite Pool
About This Home
One of the most beautiful streets in Gleannloch Farms showing pride of ownership. Brick and stone exterior and stunning landscape. Enter to a 2-story foyer, dining & living with new flooring and plantation shutters. Secondary main floor bedroom with custom built ins. Remodeled primary bath and double walk in closets. Updated kitchen with newer stainless appliances and on trend granite. Wrap around breakfast bar and breakfast nook open to family room w/built-in and gas fireplace. Huge upper gameroom with built ins, large bedrooms with spacious closets. Recessed Craft/desk area. Tropical and private is the best way to describe this back yard offering pool with tanning shelf and waterfall.Covered patio and outdoor kitchen. Three car garage with newer epoxy floors and loads of storage cabinets. Generator and gated driveway.A/C 2022, HWH 2018,Roof 2015. Short walk to this sections Gleannwood park with a pond, walking trail and playground.
Listing Agent
Compass RE Texas, LLC - The Woodlands License #0561559 Listed on: 07/01/2025

Open House Schedule
-
Sunday, July 20, 20251:00 to 3:00 pm7/20/2025 1:00:00 PM +00:007/20/2025 3:00:00 PM +00:00Add to Calendar
Home Details
Home Type
- Single Family
Est. Annual Taxes
- $11,763
Year Built
- Built in 1999
Lot Details
- 10,193 Sq Ft Lot
- Cul-De-Sac
- Back Yard Fenced
- Sprinkler System
HOA Fees
- $96 Monthly HOA Fees
Parking
- 3 Car Detached Garage
- Garage Door Opener
- Driveway
- Electric Gate
- Additional Parking
Home Design
- Traditional Architecture
- Brick Exterior Construction
- Slab Foundation
- Composition Roof
- Cement Siding
- Stone Siding
Interior Spaces
- 4,537 Sq Ft Home
- 2-Story Property
- Crown Molding
- High Ceiling
- Ceiling Fan
- Gas Log Fireplace
- Window Treatments
- Insulated Doors
- Formal Entry
- Family Room Off Kitchen
- Living Room
- Breakfast Room
- Dining Room
- Home Office
- Game Room
- Utility Room
- Washer and Gas Dryer Hookup
- Carpet
- Security Gate
Kitchen
- Breakfast Bar
- Walk-In Pantry
- Gas Cooktop
- Microwave
- Dishwasher
- Kitchen Island
- Granite Countertops
- Pots and Pans Drawers
- Disposal
Bedrooms and Bathrooms
- 5 Bedrooms
- 4 Full Bathrooms
- Double Vanity
- Hydromassage or Jetted Bathtub
- Hollywood Bathroom
- Separate Shower
Eco-Friendly Details
- Energy-Efficient Windows with Low Emissivity
- Energy-Efficient Exposure or Shade
- Energy-Efficient Insulation
- Energy-Efficient Doors
- Ventilation
Pool
- Gunite Pool
- Spa
Outdoor Features
- Pond
- Tennis Courts
- Deck
- Covered patio or porch
- Outdoor Kitchen
Schools
- Hassler Elementary School
- Doerre Intermediate School
- Klein Cain High School
Utilities
- Forced Air Zoned Heating and Cooling System
- Heating System Uses Gas
- Power Generator
Listing and Financial Details
- Exclusions: Some garage cabs, simply safe
Community Details
Overview
- Association fees include clubhouse, ground maintenance, recreation facilities
- Fsr Association, Phone Number (281) 225-8015
- Gleannloch Farms Subdivision
Amenities
- Picnic Area
- Clubhouse
- Meeting Room
- Party Room
Recreation
- Community Dry Dock
- Golf Course Community
- Tennis Courts
- Pickleball Courts
- Sport Court
- Community Playground
- Fitness Center
- Community Pool
- Park
- Dog Park
- Horse Trails
- Trails
Security
- Security Guard
Map
Home Values in the Area
Average Home Value in this Area
Tax History
| Year | Tax Paid | Tax Assessment Tax Assessment Total Assessment is a certain percentage of the fair market value that is determined by local assessors to be the total taxable value of land and additions on the property. | Land | Improvement |
|---|---|---|---|---|
| 2024 | $9,622 | $536,766 | $75,234 | $461,532 |
| 2023 | $9,622 | $570,770 | $75,234 | $495,536 |
| 2022 | $11,011 | $456,000 | $66,115 | $389,885 |
| 2021 | $10,853 | $419,275 | $52,892 | $366,383 |
| 2020 | $10,384 | $377,787 | $52,892 | $324,895 |
| 2019 | $10,769 | $375,400 | $52,892 | $322,508 |
| 2018 | $5,105 | $382,008 | $52,892 | $329,116 |
| 2017 | $11,474 | $398,000 | $52,892 | $345,108 |
| 2016 | $11,862 | $411,471 | $52,892 | $358,579 |
| 2015 | $9,977 | $420,770 | $52,892 | $367,878 |
| 2014 | $9,977 | $414,256 | $50,156 | $364,100 |
Property History
| Date | Event | Price | Change | Sq Ft Price |
|---|---|---|---|---|
| 07/01/2025 07/01/25 | For Sale | $639,000 | -- | $141 / Sq Ft |
Purchase History
| Date | Type | Sale Price | Title Company |
|---|---|---|---|
| Special Warranty Deed | -- | None Available | |
| Warranty Deed | -- | Chicago Title | |
| Vendors Lien | -- | First American Title | |
| Warranty Deed | -- | Stewart Title Houston Div | |
| Warranty Deed | -- | Stewart Title Houston Div | |
| Vendors Lien | -- | Chicago Title |
Mortgage History
| Date | Status | Loan Amount | Loan Type |
|---|---|---|---|
| Open | $300,000 | New Conventional | |
| Previous Owner | $317,900 | New Conventional | |
| Previous Owner | $50,000 | Unknown | |
| Previous Owner | $260,000 | Purchase Money Mortgage | |
| Previous Owner | $354,819 | Unknown | |
| Previous Owner | $354,819 | No Value Available |
Similar Homes in Spring, TX
Source: Houston Association of REALTORS®
MLS Number: 38468988
APN: 1201900010026
- 9607 Woodcliff Lake Dr
- 9519 Woodcliff Lake Dr
- 9710 Sotherloch Lake Dr
- 18314 Madisons Crossing Ln
- 1415 Hatchmere Place
- 9915 Blissfull Valley Ln
- 18303 Melissa Springs Dr
- 18726 Dovewood Springs Ln
- 18026 Platinum Springs Dr
- 9910 Kendahlwood Ln
- 9719 Elizabeths Glen Ln
- 34 Kerloch Point
- 1459 Hatchmere Place
- 26905 S Ranch House Rd
- 26913 S Ranch House Rd
- 26822 Mustang Springs Ct
- 26717 Stockton Trail
- 26770 Trailblazers Run
- 26520 Pioneer Pointe Ct
- 26921 S Ranch House Rd
- 9731 Birdsnest Ct
- 18306 Wendy Glinn Way
- 9638 Brenthaven Springs Ln
- 10019 Blissfull Valley Ln
- 10019 Blissful Valley Ln
- 18007 Melissa Springs Dr
- 10047 Arcadian Spgs Ln
- 17903 Melissa Springs Dr
- 1315 Town Moor Ct
- 9623 Thimbleweed Dr
- 1110 Bringewood Chase Dr
- 17811 Memorial Trail Dr
- 11002 Northam Dr
- 19230 Danphe Landing Ct
- 19235 Danphe Landing Ct
- 11303 Northam Dr
- 17322 Legend Creek Ct
- 9330 Jan Glen Ln
- 1407 Kennoway Park Dr
- 11415 Northam Dr

