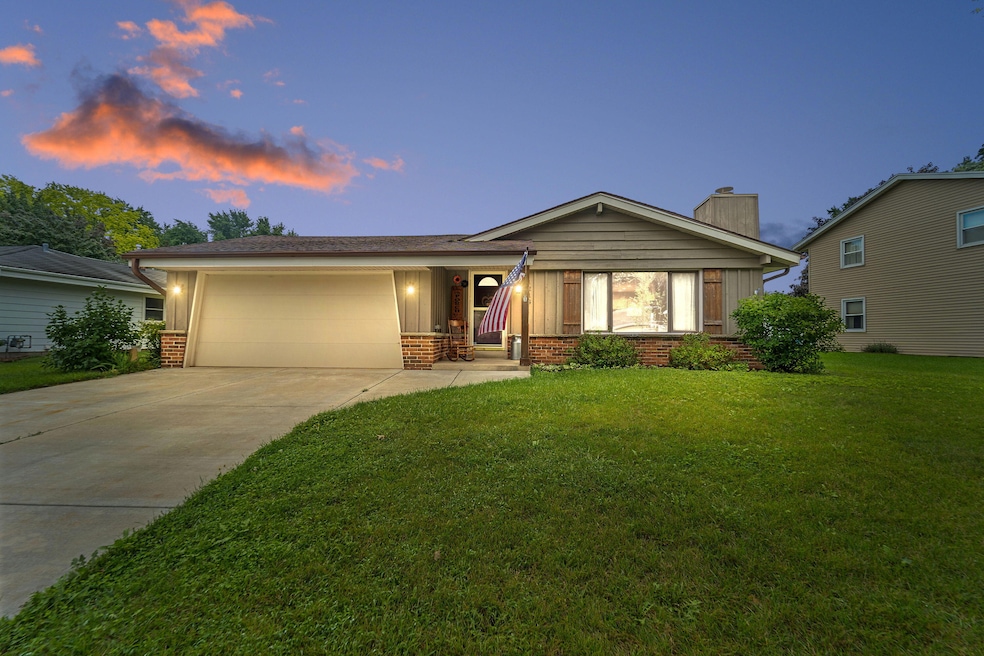1215 River Park Cir W Mukwonago, WI 53149
Estimated payment $2,464/month
Total Views
2,788
3
Beds
2.5
Baths
1,916
Sq Ft
$209
Price per Sq Ft
Highlights
- Ranch Style House
- Fenced Yard
- Wet Bar
- Clarendon Avenue Elementary School Rated A
- 2 Car Attached Garage
- Stone Flooring
About This Home
Beautiful 3-bed, 2.5-bath home in River Park Estates with open-concept living and bamboo hardwood floors. Partially finished basement features a fireplace, bar, and ample storage. Enjoy a fenced backyard with fire pit and covered porchperfect for entertaining. Recent updates include new attic insulation. A must-see!
Home Details
Home Type
- Single Family
Est. Annual Taxes
- $3,997
Lot Details
- 9,583 Sq Ft Lot
- Fenced Yard
Parking
- 2 Car Attached Garage
- Garage Door Opener
- Driveway
Home Design
- Ranch Style House
- Brick Exterior Construction
- Vinyl Siding
Interior Spaces
- Wet Bar
- Gas Fireplace
- Stone Flooring
- Basement Fills Entire Space Under The House
Kitchen
- Cooktop
- Dishwasher
- Kitchen Island
- Disposal
Bedrooms and Bathrooms
- 3 Bedrooms
Laundry
- Dryer
- Washer
Schools
- Clarendon Avenue Elementary School
- Park View Middle School
- Mukwonago High School
Utilities
- Forced Air Heating and Cooling System
- Heating System Uses Natural Gas
Community Details
- River Park Estates Subdivision
Listing and Financial Details
- Exclusions: Seller's personal property
- Assessor Parcel Number MUKV1967049
Map
Create a Home Valuation Report for This Property
The Home Valuation Report is an in-depth analysis detailing your home's value as well as a comparison with similar homes in the area
Home Values in the Area
Average Home Value in this Area
Tax History
| Year | Tax Paid | Tax Assessment Tax Assessment Total Assessment is a certain percentage of the fair market value that is determined by local assessors to be the total taxable value of land and additions on the property. | Land | Improvement |
|---|---|---|---|---|
| 2024 | $3,997 | $353,100 | $84,000 | $269,100 |
| 2023 | $4,342 | $257,500 | $49,000 | $208,500 |
| 2022 | $4,298 | $257,500 | $49,000 | $208,500 |
| 2021 | $4,014 | $257,500 | $49,000 | $208,500 |
| 2020 | $4,132 | $257,500 | $49,000 | $208,500 |
| 2019 | $3,924 | $257,500 | $49,000 | $208,500 |
| 2018 | $3,890 | $257,500 | $49,000 | $208,500 |
| 2017 | $3,591 | $181,400 | $42,000 | $139,400 |
| 2016 | $3,245 | $181,400 | $42,000 | $139,400 |
| 2015 | $3,165 | $181,400 | $42,000 | $139,400 |
| 2014 | $3,293 | $181,400 | $42,000 | $139,400 |
| 2013 | $3,293 | $181,400 | $42,000 | $139,400 |
Source: Public Records
Property History
| Date | Event | Price | Change | Sq Ft Price |
|---|---|---|---|---|
| 09/09/2025 09/09/25 | Pending | -- | -- | -- |
| 09/04/2025 09/04/25 | For Sale | $399,900 | +37.0% | $209 / Sq Ft |
| 11/02/2020 11/02/20 | Sold | $292,000 | 0.0% | $152 / Sq Ft |
| 09/11/2020 09/11/20 | Pending | -- | -- | -- |
| 09/01/2020 09/01/20 | For Sale | $292,000 | -- | $152 / Sq Ft |
Source: Metro MLS
Purchase History
| Date | Type | Sale Price | Title Company |
|---|---|---|---|
| Warranty Deed | $290,300 | Knight Barry Title Inc | |
| Warranty Deed | $250,000 | None Available | |
| Quit Claim Deed | -- | None Available | |
| Warranty Deed | $190,000 | Knight Barry Title Inc |
Source: Public Records
Mortgage History
| Date | Status | Loan Amount | Loan Type |
|---|---|---|---|
| Open | $15,000 | Credit Line Revolving | |
| Closed | $15,000 | Credit Line Revolving | |
| Previous Owner | $200,000 | New Conventional | |
| Previous Owner | $186,558 | FHA | |
| Previous Owner | $186,558 | FHA | |
| Previous Owner | $155,300 | Unknown | |
| Previous Owner | $25,000 | Unknown | |
| Previous Owner | $75,235 | Unknown |
Source: Public Records
Source: Metro MLS
MLS Number: 1933621
APN: MUKV-1967-049
Nearby Homes
- 1041 Sundown Ct
- 1272 River Park Cir E
- 632 Oakland Ave
- 420 E Veterans Way Unit 8
- 627 Pine St
- 210 Oakland Ave
- 126 Plank Ct
- Floor 2 Plan at Edgewood Meadows
- 1st Floor Plan at Edgewood Meadows
- 1629 Grey Fox Trail Unit B
- 1629 Grey Fox Trail Unit C
- 1629 Grey Fox Trail Unit D
- 1613 Grey Fox Trail Unit B
- 1633 Grey Fox Trail Unit E
- 1710 Cardinal Ln
- 1760 Cardinal Ct
- 915 Cardinal Ln
- 1522 Sandhill Ln Unit 802
- 1526 Sandhill Ln Unit 801
- The Camille Plan at Chapman Farms







