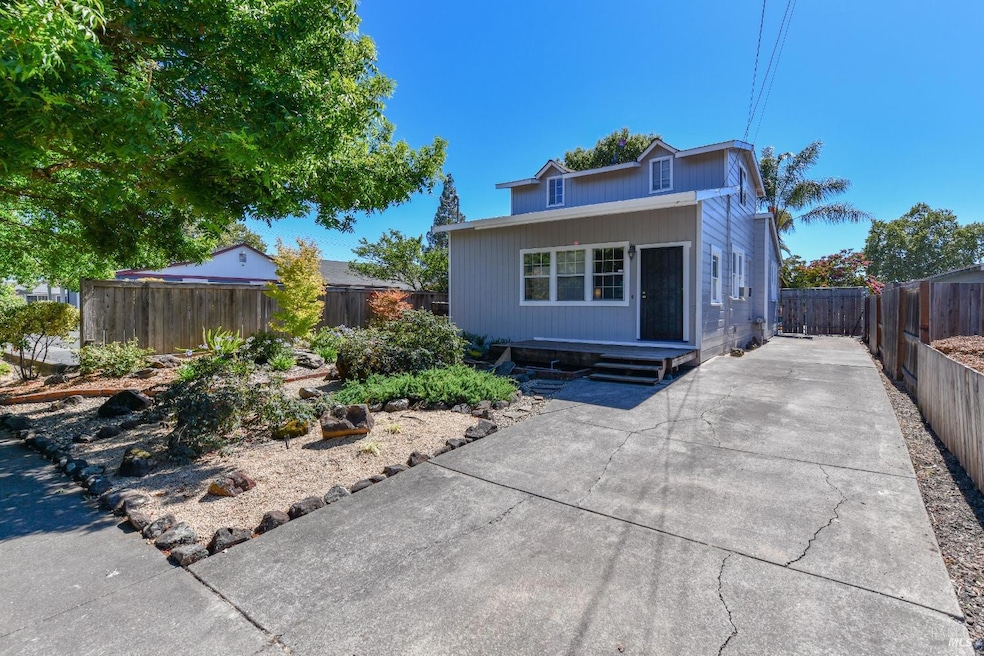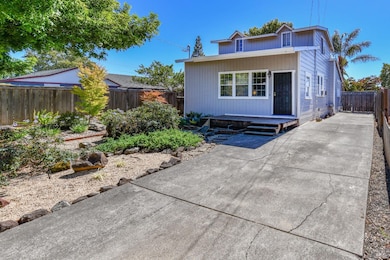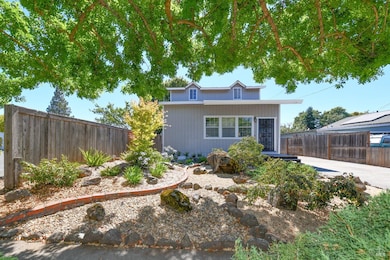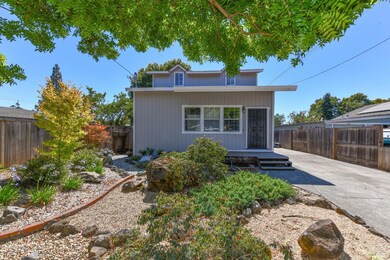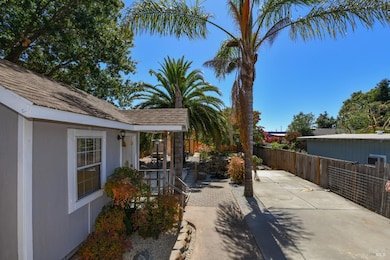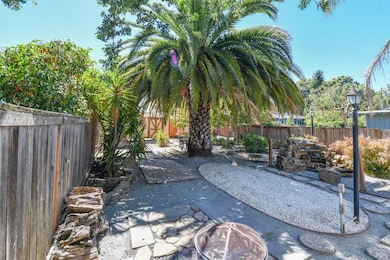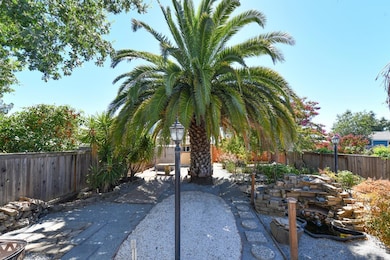
1215 Rutledge Ave Santa Rosa, CA 95404
South Park NeighborhoodEstimated payment $2,986/month
Highlights
- Main Floor Bedroom
- Living Room
- Shed
- Bathtub with Shower
- Bathroom on Main Level
- Tile Flooring
About This Home
Tax records show home built in 1920, but this home (& others) were moved from Hwy 101 in 1961 to this location. Put on a new foundation. Improvements added after it was moved. Most are dual pane windows. In apx 1997, seller expanded the attic w/ permits & created 2bdrms upstairs. The stairway angle changed the downstairs floor plan. 2 bedrooms on the main level (front bedroom is very small.) Sink added in one of the upstairs bedrooms. Both bathrooms are on the main level. Original bathroom is small and has shower over tub not visible in photo. Long driveway w/ wide locking gate & concrete extends beyond. Detached building (apx 10x10) at back yard perfect for office or extra space plus 2 sheds that will remain. Nice deep back yard. Good TLC/fixer opportunity for the right buyer.
Home Details
Home Type
- Single Family
Est. Annual Taxes
- $2,007
Year Built
- Built in 1920
Lot Details
- 5,998 Sq Ft Lot
- Wood Fence
Parking
- 4 Parking Spaces
Home Design
- Concrete Foundation
- Composition Roof
Interior Spaces
- 1,320 Sq Ft Home
- 2-Story Property
- Living Room
Kitchen
- Free-Standing Gas Oven
- Free-Standing Gas Range
Flooring
- Carpet
- Laminate
- Tile
- Vinyl
Bedrooms and Bathrooms
- 4 Bedrooms
- Main Floor Bedroom
- Bathroom on Main Level
- 2 Full Bathrooms
- Bathtub with Shower
Laundry
- Dryer
- Washer
Outdoor Features
- Shed
Utilities
- Cooling System Mounted In Outer Wall Opening
- Window Unit Cooling System
- Wall Furnace
- Gas Water Heater
Listing and Financial Details
- Assessor Parcel Number 038-161-010-000
Map
Home Values in the Area
Average Home Value in this Area
Tax History
| Year | Tax Paid | Tax Assessment Tax Assessment Total Assessment is a certain percentage of the fair market value that is determined by local assessors to be the total taxable value of land and additions on the property. | Land | Improvement |
|---|---|---|---|---|
| 2024 | $2,007 | $176,554 | $88,407 | $88,147 |
| 2023 | $2,007 | $173,093 | $86,674 | $86,419 |
| 2022 | $1,852 | $169,700 | $84,975 | $84,725 |
| 2021 | $1,808 | $166,373 | $83,309 | $83,064 |
| 2020 | $1,803 | $164,668 | $82,455 | $82,213 |
| 2019 | $1,792 | $161,440 | $80,839 | $80,601 |
| 2018 | $1,780 | $158,275 | $79,254 | $79,021 |
| 2017 | $1,747 | $155,172 | $77,700 | $77,472 |
| 2016 | $1,725 | $152,130 | $76,177 | $75,953 |
| 2015 | -- | $149,846 | $75,033 | $74,813 |
| 2014 | -- | $146,912 | $73,564 | $73,348 |
Property History
| Date | Event | Price | Change | Sq Ft Price |
|---|---|---|---|---|
| 07/25/2025 07/25/25 | Price Changed | $515,000 | -1.9% | $390 / Sq Ft |
| 03/03/2025 03/03/25 | Price Changed | $525,000 | -10.3% | $398 / Sq Ft |
| 11/02/2024 11/02/24 | For Sale | $585,000 | 0.0% | $443 / Sq Ft |
| 11/01/2024 11/01/24 | Off Market | $585,000 | -- | -- |
| 08/04/2024 08/04/24 | For Sale | $585,000 | -- | $443 / Sq Ft |
Purchase History
| Date | Type | Sale Price | Title Company |
|---|---|---|---|
| Interfamily Deed Transfer | -- | Amrock Llc | |
| Interfamily Deed Transfer | -- | Amrock Llc | |
| Interfamily Deed Transfer | -- | None Available | |
| Interfamily Deed Transfer | -- | -- | |
| Interfamily Deed Transfer | -- | Fidelity National Title | |
| Grant Deed | -- | -- | |
| Deed | $85,000 | -- |
Mortgage History
| Date | Status | Loan Amount | Loan Type |
|---|---|---|---|
| Open | $347,200 | New Conventional | |
| Closed | $346,000 | New Conventional | |
| Closed | $345,000 | New Conventional | |
| Closed | $350,000 | Unknown | |
| Closed | $75,100 | Credit Line Revolving | |
| Closed | $290,000 | Unknown | |
| Closed | $245,700 | New Conventional | |
| Closed | $198,000 | Unknown | |
| Closed | $198,000 | Unknown | |
| Closed | $61,652 | Unknown | |
| Closed | $116,000 | Unknown | |
| Closed | $21,750 | Stand Alone Second |
Similar Homes in Santa Rosa, CA
Source: Bay Area Real Estate Information Services (BAREIS)
MLS Number: 324059655
APN: 038-161-010
- 465 Flower Ave
- 907 Pressley St
- 980 Aston Ave
- 1591 La Esplanada Place Unit 222
- 902 Grand Ave
- 808 Bennett Valley Rd
- 914 Deturk Ave
- 606 Santa Ana Cir
- 273 Barham Ave
- 987 San Clemente Dr
- 619 Oak St
- 600 Brown St
- 1658 Corby Ave
- 1162 San Domingo Dr
- 411 Brown St
- 108 Earle St
- 446 S E St
- 2335 Turquoise Way
- 718 Charles St
- 823 Wheeler St
- 1056 Boyd St
- 211 Barnett St Unit 211
- 2111 Kawana Springs Rd
- 1020 Kawana Springs Rd
- 2355 Meadow Way
- 2011 Bellaterra Ct
- 801 N Dutton Ave
- 2600 Corby Ave
- 2327 Summercreek Dr
- 420 Mendocino Ave
- 888 4th St
- 220 Burt St
- 538 A St
- 923 Cherry St Unit 923 Cherry 1st Floor unit
- 750 Apple Creek Ln
- 755 Wilson St
- 615 Healdsburg Ave
- 1400 Burbank Ave
- 2905 Santa Rosa Ave
- 138 Lincoln St Unit C
