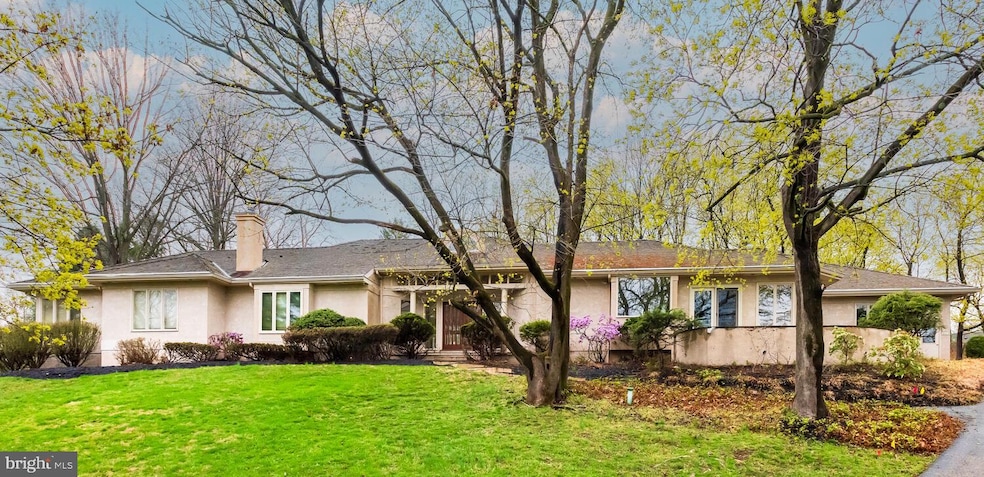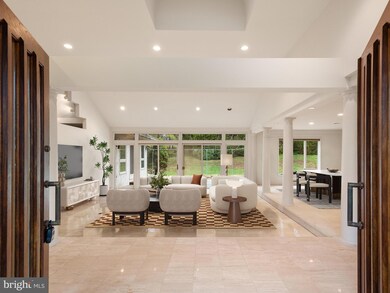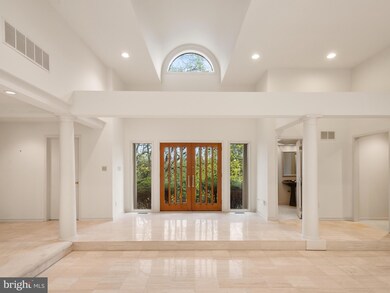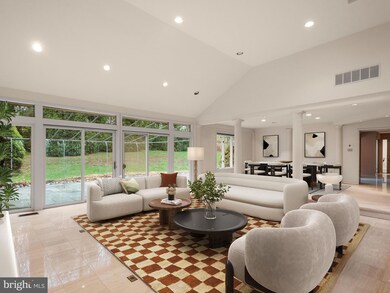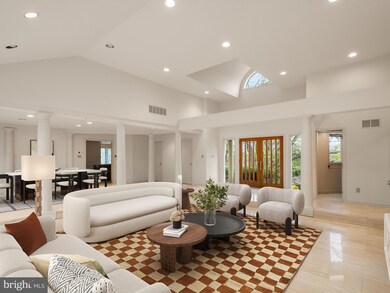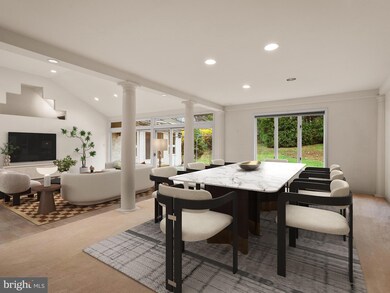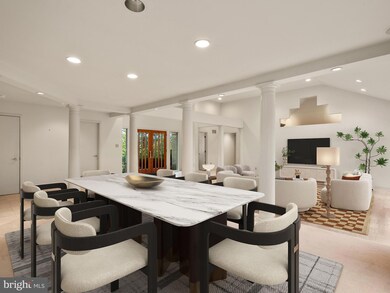
1215 Youngs Rd West Chester, PA 19380
Estimated payment $6,460/month
Highlights
- Second Kitchen
- Eat-In Gourmet Kitchen
- Rambler Architecture
- East Goshen Elementary School Rated A
- Clubhouse
- Main Floor Bedroom
About This Home
Welcome to 1215 Youngs Road, nestled in the highly desirable West Chester Area School District. This one of a kind home in Charter Chase offers 5 bedrooms and 4.5 bathrooms, all within a thoughtfully designed single-story layout. Upon entering, you're greeted by a stunning open-concept family and dining room with soaring ceilings and sliding glass doors that lead to the expansive back patio—perfect for seamless indoor-outdoor living. To the right, a gorgeous modern kitchen awaits, complete with Siematic cabinets, a breakfast nook, walk-in pantry, and a separate caterer's kitchen for effortless entertaining. French doors off the kitchen open to a front patio overlooking the neighborhood—an ideal spot to enjoy your morning coffee. Adjacent to the kitchen, the cozy living room features a charming brick fireplace, built-in shelving, and additional access to the rear patio. A powder room conveniently located off this wing completes the right side of the home. On the opposite side, the luxurious primary suite offers its own fireplace and ample space for a private sitting area. The en-suite bath includes a soaking tub, walk-in shower, and dual walk-in closets for maximum storage. Four additional generously sized bedrooms share two full bathrooms, while a spacious laundry room with extra storage and a utility sink completes the left wing. The finished basement offers incredible flexibility, complete with the home's fourth full bathroom—ideal for accommodating a home gym, media lounge, game room, or creative studio. Take advantage of the exceptional amenities offered by Charter Chase, including a swimming pool, tennis courts, clubhouse, and more. This versatile space enhances both comfort and functionality, making it a true extension of the living area. Ideally located near shopping, dining, and major commuter routes, this home offers the perfect blend of comfort, convenience, and character. Don't miss the opportunity to own this truly unique property and make it your own.
Home Details
Home Type
- Single Family
Est. Annual Taxes
- $11,704
Year Built
- Built in 1988
Lot Details
- 1.2 Acre Lot
- Property is in excellent condition
HOA Fees
- $71 Monthly HOA Fees
Parking
- 3 Car Direct Access Garage
- Driveway
Home Design
- Rambler Architecture
- Shingle Roof
- Concrete Perimeter Foundation
- Stucco
Interior Spaces
- 4,562 Sq Ft Home
- Property has 1 Level
- 3 Fireplaces
- Family Room Off Kitchen
- Living Room
- Formal Dining Room
- Laundry on main level
- Finished Basement
Kitchen
- Eat-In Gourmet Kitchen
- Second Kitchen
- Kitchen Island
Bedrooms and Bathrooms
- 5 Main Level Bedrooms
- En-Suite Primary Bedroom
- En-Suite Bathroom
- Walk-In Closet
- Soaking Tub
- Walk-in Shower
Schools
- J.R. Fugett Middle School
- West Chester East High School
Utilities
- Central Air
- Electric Baseboard Heater
- Natural Gas Water Heater
- On Site Septic
Listing and Financial Details
- Tax Lot 0087
- Assessor Parcel Number 53-01R-0087
Community Details
Overview
- Charter Chase Subdivision
Amenities
- Clubhouse
Recreation
- Tennis Courts
- Community Pool
Map
Home Values in the Area
Average Home Value in this Area
Tax History
| Year | Tax Paid | Tax Assessment Tax Assessment Total Assessment is a certain percentage of the fair market value that is determined by local assessors to be the total taxable value of land and additions on the property. | Land | Improvement |
|---|---|---|---|---|
| 2024 | $11,585 | $403,130 | $55,700 | $347,430 |
| 2023 | $11,585 | $403,130 | $55,700 | $347,430 |
| 2022 | $11,232 | $403,130 | $55,700 | $347,430 |
| 2021 | $11,071 | $403,130 | $55,700 | $347,430 |
| 2020 | $10,998 | $403,130 | $55,700 | $347,430 |
| 2019 | $10,841 | $403,130 | $55,700 | $347,430 |
| 2018 | $10,604 | $403,130 | $55,700 | $347,430 |
| 2017 | $10,367 | $403,130 | $55,700 | $347,430 |
| 2016 | $9,365 | $403,130 | $55,700 | $347,430 |
| 2015 | $9,365 | $403,130 | $55,700 | $347,430 |
| 2014 | $9,365 | $403,130 | $55,700 | $347,430 |
Property History
| Date | Event | Price | Change | Sq Ft Price |
|---|---|---|---|---|
| 05/22/2025 05/22/25 | Price Changed | $985,000 | -10.5% | $216 / Sq Ft |
| 04/23/2025 04/23/25 | For Sale | $1,100,000 | -- | $241 / Sq Ft |
Purchase History
| Date | Type | Sale Price | Title Company |
|---|---|---|---|
| Deed | $545,000 | -- |
Mortgage History
| Date | Status | Loan Amount | Loan Type |
|---|---|---|---|
| Open | $247,990 | New Conventional | |
| Closed | $252,600 | Unknown | |
| Closed | $250,307 | Unknown |
Similar Homes in West Chester, PA
Source: Bright MLS
MLS Number: PACT2095826
APN: 53-01R-0087.0000
- 1235 Waterford Rd
- 1411 Greenhill Rd
- 959 Kennett Way
- 960 Kennett Way
- 1713 Yardley Dr
- THE GREENBRIAR - Millstone Cir
- 1594 Ulster Place
- THE WARREN - Millstone Cir
- THE PRESCOTT - Millstone Cir
- The Delchester - Millstone Cir
- 383 Eaton Way
- 329 Galway Dr
- 1 Red Barn Ln
- 431 Eaton Way
- 10 Hersheys Dr
- 1545 Morstein Rd
- 4 Toms Cir
- 1237 W King Rd
- 1492 Quaker Ridge
- 1191 King Rd
