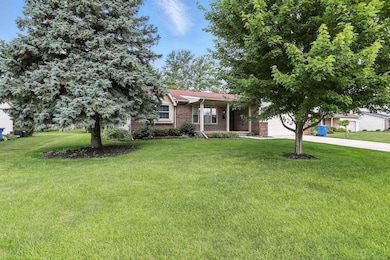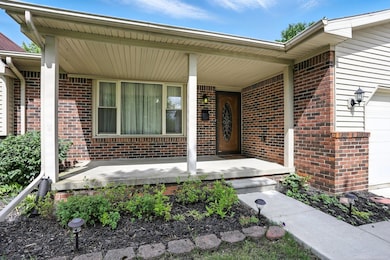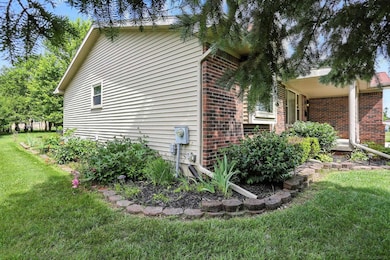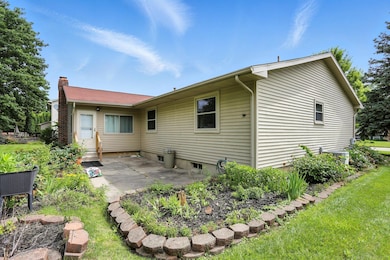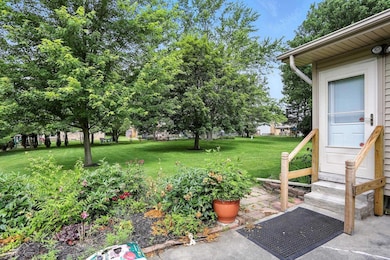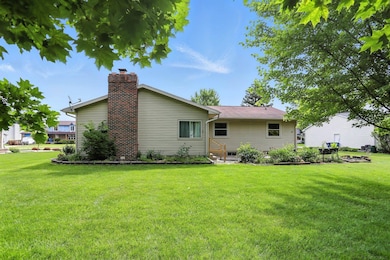Welcome to 12156 Birchwood Lane, nestled in the heart of Grand Blanc! This well-maintained 4-bedroom, 2-bathroom brick ranch is the perfect blend of classic charm and modern updates. Step inside to discover a spacious, light-filled living area, —ideal for relaxing evenings or entertaining guests. The open kitchen features updated appliances, ample cabinetry, and view to dining room and family room complete with a cozy brick fireplace and access to the sunroom and lush greenspace in the backyard. All four bedrooms offer generous closet space, while both bathrooms are tastefully updated for comfort and style. Downstairs, the finished basement provides a versatile space—perfect for a home theater, gym, or playroom. Enjoy outdoor living with a large backyard, mature trees, and a patio ready for summer barbecues. Updates to the home include a new hwt in 2023, new furnace with humidifier in 2024, new sump pump, new electrical panel and new basement carpet. Located in a peaceful, established neighborhood, you’re just minutes from top-rated Grand Blanc schools, Bicentennial Park, and the Grand Blanc Commons. Shopping and dining options abound nearby, including Kroger, Little Joe’s Restaurant, Estelle Public House and The Grafted Root Eatery. Quick access to I-75 makes commuting a breeze. Don’t miss your chance to own this move-in-ready gem in one of Grand Blanc’s most desirable communities! Schedule your private tour today and experience the perfect place to call home.


