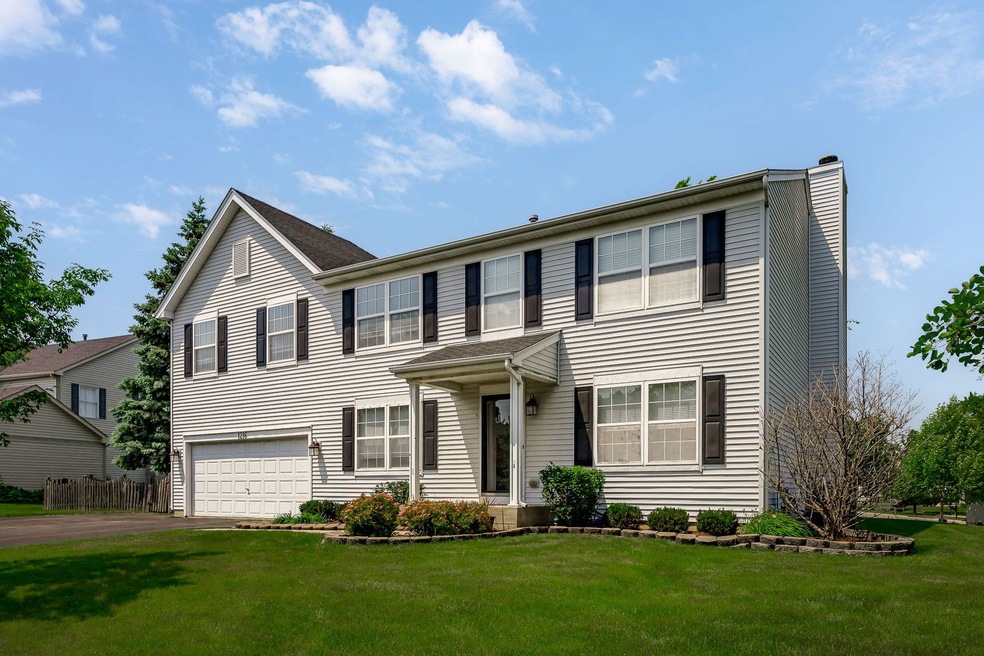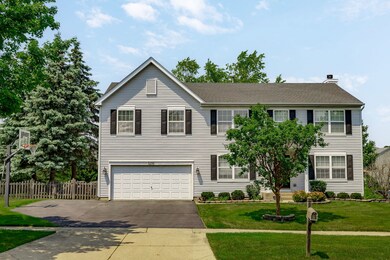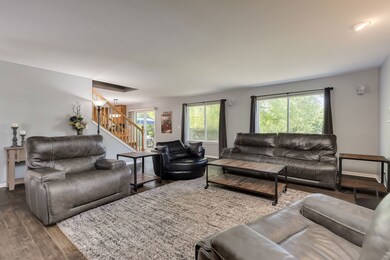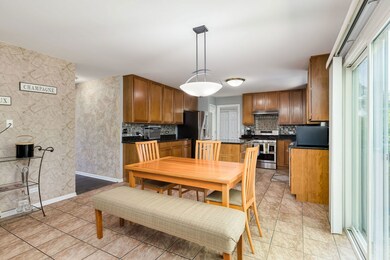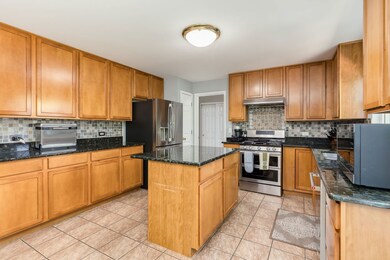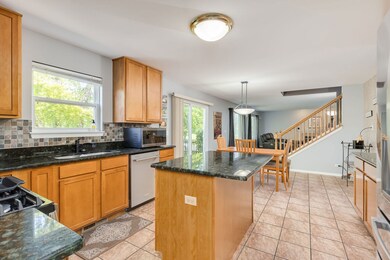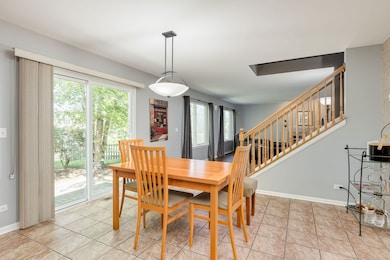
1216 Barlina Rd Unit 1 Crystal Lake, IL 60014
Estimated payment $3,340/month
Highlights
- Home Theater
- Colonial Architecture
- Recreation Room
- West Elementary School Rated A-
- Mature Trees
- Corner Lot
About This Home
This move-in ready home in the Harvest Run subdivision sits on a spacious corner lot with a fully fenced backyard and no neighbors looking directly in. The outdoor space gets great sun and feels private, perfect for kids, pets, or quiet evenings on the patio. The oversized driveway offers plenty of parking and room to add a third-car garage if needed. Inside, the main level features an open layout with wood laminate flooring and natural light throughout. The kitchen and bathrooms have been updated, and the main floor flows easily from room to room, ideal for both everyday living and entertaining. Upstairs, you'll find four generously sized bedrooms, each with a walk-in closet, offering storage and organization rarely found at this price point. The primary suite is a standout with a huge walk-in closet and a remodeled bath featuring a dual vanity, soaking tub, and separate shower. A large loft adds even more flexibility, whether you need a home office, playroom, or second family room. The finished basement offers nine-foot ceilings, a full bathroom, and multiple functional spaces, including a photo studio that can easily be used as a fifth bedroom, home gym, office, or guest suite. With major updates already done, including a new roof in 2022 and new HVAC in 2020, this home offers comfort, function, and long-term peace of mind. Located minutes from Crystal Lake Main Beach, shopping, dining, parks, and top-rated District 47 and 155 schools.
Listing Agent
Keller Williams Premiere Properties License #475148803 Listed on: 06/19/2025

Home Details
Home Type
- Single Family
Est. Annual Taxes
- $10,119
Year Built
- Built in 2002
Lot Details
- 0.38 Acre Lot
- Corner Lot
- Paved or Partially Paved Lot
- Mature Trees
HOA Fees
- $29 Monthly HOA Fees
Parking
- 2 Car Garage
- Driveway
- Parking Included in Price
Home Design
- Colonial Architecture
- Asphalt Roof
- Concrete Perimeter Foundation
Interior Spaces
- 4,504 Sq Ft Home
- 2-Story Property
- Ceiling Fan
- Wood Burning Fireplace
- Stubbed Gas Line For Fireplace
- Double Pane Windows
- Insulated Windows
- Window Screens
- Family Room with Fireplace
- Living Room
- Formal Dining Room
- Home Theater
- Recreation Room
- Loft
- Carbon Monoxide Detectors
Kitchen
- Gas Oven
- Gas Cooktop
- Microwave
- Dishwasher
- Stainless Steel Appliances
- Granite Countertops
- Disposal
Flooring
- Carpet
- Laminate
- Ceramic Tile
Bedrooms and Bathrooms
- 4 Bedrooms
- 4 Potential Bedrooms
- Walk-In Closet
- Dual Sinks
- Soaking Tub
- Separate Shower
Laundry
- Laundry Room
- Dryer
- Washer
Basement
- Basement Fills Entire Space Under The House
- Sump Pump
- Finished Basement Bathroom
Outdoor Features
- Patio
Schools
- West Elementary School
- Richard F Bernotas Middle School
- Crystal Lake Central High School
Utilities
- Forced Air Heating and Cooling System
- Heating System Uses Natural Gas
- 200+ Amp Service
- Gas Water Heater
Community Details
- Any Association, Phone Number (815) 459-9187
- Harvest Run Subdivision, The Lakeland Floorplan
- Property managed by Northwest Property Management
Listing and Financial Details
- Homeowner Tax Exemptions
Map
Home Values in the Area
Average Home Value in this Area
Tax History
| Year | Tax Paid | Tax Assessment Tax Assessment Total Assessment is a certain percentage of the fair market value that is determined by local assessors to be the total taxable value of land and additions on the property. | Land | Improvement |
|---|---|---|---|---|
| 2024 | $10,435 | $132,454 | $8,386 | $124,068 |
| 2023 | $10,119 | $118,985 | $7,533 | $111,452 |
| 2022 | $9,600 | $108,345 | $6,859 | $101,486 |
| 2021 | $9,189 | $102,039 | $6,460 | $95,579 |
| 2020 | $9,043 | $99,318 | $6,288 | $93,030 |
| 2019 | $8,934 | $96,782 | $6,127 | $90,655 |
| 2018 | $8,987 | $95,088 | $6,895 | $88,193 |
| 2017 | $8,946 | $89,613 | $6,498 | $83,115 |
| 2016 | $8,847 | $85,200 | $6,178 | $79,022 |
| 2013 | -- | $89,747 | $16,481 | $73,266 |
Property History
| Date | Event | Price | Change | Sq Ft Price |
|---|---|---|---|---|
| 06/21/2025 06/21/25 | Pending | -- | -- | -- |
| 06/19/2025 06/19/25 | For Sale | $465,000 | -- | $103 / Sq Ft |
Purchase History
| Date | Type | Sale Price | Title Company |
|---|---|---|---|
| Interfamily Deed Transfer | -- | None Available | |
| Special Warranty Deed | $297,206 | -- |
Mortgage History
| Date | Status | Loan Amount | Loan Type |
|---|---|---|---|
| Open | $235,000 | New Conventional | |
| Closed | $237,602 | New Conventional | |
| Closed | $257,342 | Unknown | |
| Closed | $15,000 | Unknown | |
| Closed | $278,000 | Unknown | |
| Closed | $280,800 | Unknown | |
| Closed | $282,300 | No Value Available |
Similar Homes in Crystal Lake, IL
Source: Midwest Real Estate Data (MRED)
MLS Number: 12389189
APN: 18-12-327-010
- 851 Crabapple Dr Unit 3
- 1201LT Bard Rd
- 8980 Bardwell Ln
- 7770 Farrell Dr
- 812 Wedgewood Dr
- 1025 Wedgewood Dr
- 7380 Bannockburn Cir
- 1097 Dovercliff Way
- LOT 24 Redtail Dr
- 7165 Bannockburn Cir
- 862 Wimbleton Ln
- 1056 Boxwood Dr
- 914 Wedgewood Dr
- 7240 Bannockburn Cir
- 8304 Redtail Dr
- 9065 Edinburgh Ct
- 969 Camelot Place
- 9182 Falcon Greens Dr
- 1154 Dovercliff Way
- 9163 Falcon Greens Dr
