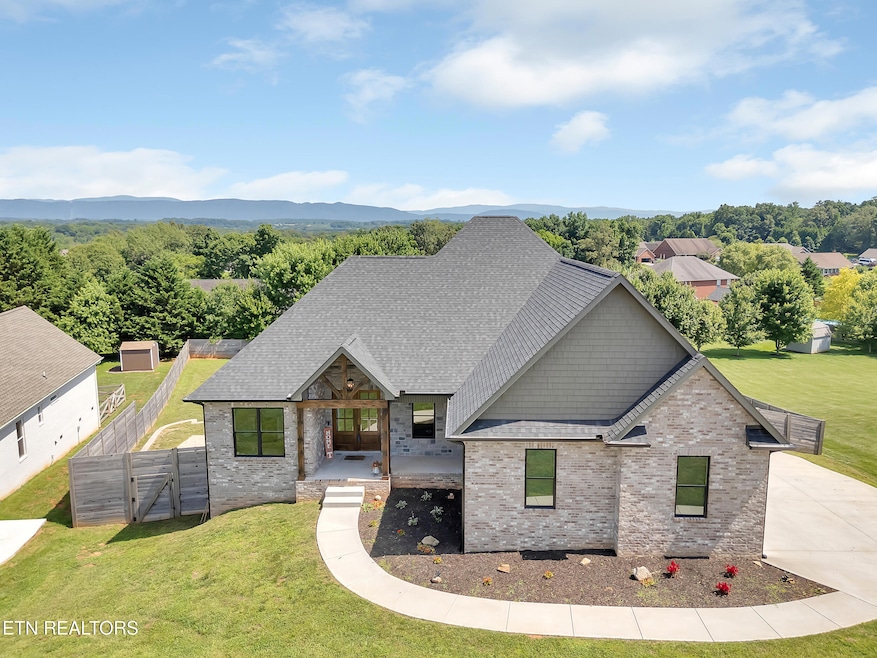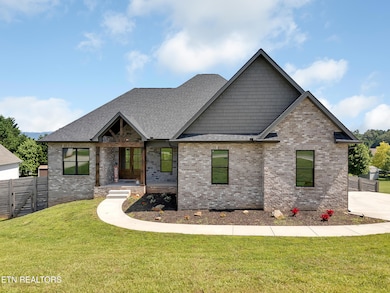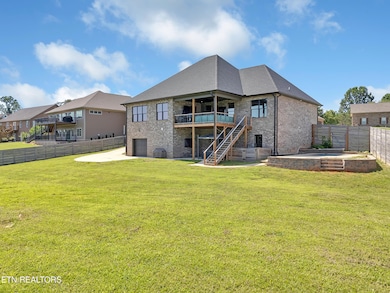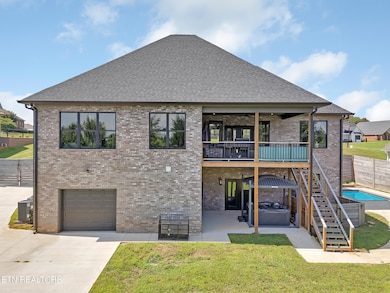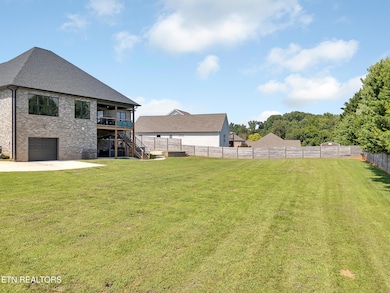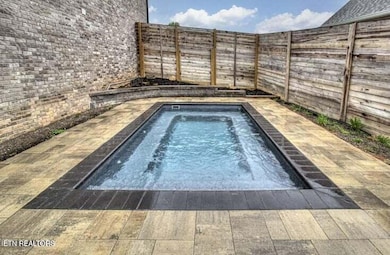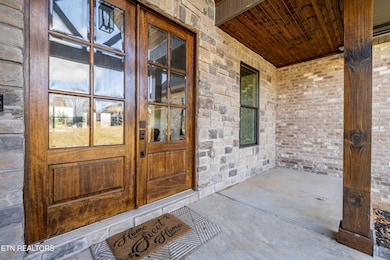
1216 Houston Springs Rd Greenback, TN 37742
Estimated payment $4,638/month
Highlights
- In Ground Pool
- Mountain View
- Contemporary Architecture
- 0.54 Acre Lot
- Deck
- Cathedral Ceiling
About This Home
Welcome home to this beautiful 2023 custom built brick basement rancher, where luxury meets comfort in perfect harmony. Located in Greenback, this beautifully designed home showcases an impressive open floor plan and an incredible finished walk out basement. Step into the great room, where a cathedral ceiling and stone gas fireplace create a dramatic focal point, setting the stage for memorable gatherings. The open floor plan allow the great room, kitchen, and dining areas to seamlessly connects creating an ideal space for both relaxing and entertaining. The chef's kitchen is a culinary masterpiece, featuring high-end appliances (check out that oven and gas cooktop), a spacious island, and a pantry. The breakfast room offers mountain views, making each morning meal a delightful experience. The thoughtfully designed split bedroom plan ensures privacy and comfort. The primary suite, located on the main level, boasts a sophisticated trey ceiling and an ensuite bathroom complete with dual sinks, a luxurious soaking tub, and a beautifully appointed shower. Generous closet space provides ample storage. Two additional bedrooms and a full bathroom on the main level complete the upper floor's sleeping arrangements. Practical luxury extends throughout the home with beautiful luxury vinyl plank flooring throughout - no carpet to maintain. A convenient mudroom off the garage and a dedicated laundry room add to the home's functionality. The main level's two-car garage provides plenty of parking space, while additional storage solutions ensure a clutter-free living environment. The fully finished walkout basement is an entertainer's dream, featuring high ceilings, built-in cabinets and a dedicated wet bar room perfect for hosting gatherings. A versatile office or exercise room and an additional room currently used as a 4th bedroom offer flexible living spaces. The basement's garage provides extra parking or could serve as additional storage. Outdoor living reaches new heights with a small inground heated saltwater pool absolutley perfect for soaking and sunning. A covered patio and deck offer spectacular mountain views, creating ideal spots for outdoor dining, relaxation, or simply taking in the natural beauty of East Tennessee. The level yard provides plenty of space for outdoor activities and is fully fenced. Set in an established neighborhood, with its newer construction and designer finishes throughout, this home still maintains that fresh, just-built feel while offering all the comforts of a fully settled property. Whether you're hosting guests, working from home, or simply enjoying the peaceful mountain views, this property offers the perfect setting for your lifestyle. Call today!
Home Details
Home Type
- Single Family
Est. Annual Taxes
- $2,451
Year Built
- Built in 2023
Lot Details
- 0.54 Acre Lot
- Level Lot
HOA Fees
- $8 Monthly HOA Fees
Parking
- 3 Car Attached Garage
- Basement Garage
- Parking Available
- Side Facing Garage
- Garage Door Opener
Home Design
- Contemporary Architecture
- Traditional Architecture
- Brick Exterior Construction
- Frame Construction
Interior Spaces
- 3,620 Sq Ft Home
- Cathedral Ceiling
- Ceiling Fan
- Gas Log Fireplace
- Stone Fireplace
- Great Room
- Family Room
- Breakfast Room
- Open Floorplan
- Home Office
- Bonus Room
- Storage Room
- Tile Flooring
- Mountain Views
- Finished Basement
- Walk-Out Basement
Kitchen
- Eat-In Kitchen
- Range
- Microwave
- Dishwasher
- Kitchen Island
Bedrooms and Bathrooms
- 3 Bedrooms
- Primary Bedroom on Main
- Split Bedroom Floorplan
- Walk-In Closet
- 3 Full Bathrooms
- Walk-in Shower
Laundry
- Laundry Room
- Washer and Dryer Hookup
Outdoor Features
- In Ground Pool
- Deck
- Covered patio or porch
Utilities
- Zoned Heating and Cooling System
- Heating System Uses Propane
- Septic Tank
Community Details
- Wyndsong Subdivision
- Mandatory home owners association
Listing and Financial Details
- Assessor Parcel Number 089AA053.00
Map
Home Values in the Area
Average Home Value in this Area
Tax History
| Year | Tax Paid | Tax Assessment Tax Assessment Total Assessment is a certain percentage of the fair market value that is determined by local assessors to be the total taxable value of land and additions on the property. | Land | Improvement |
|---|---|---|---|---|
| 2024 | $2,451 | $154,150 | $17,500 | $136,650 |
| 2023 | $278 | $154,150 | $17,500 | $136,650 |
| 2022 | $371 | $15,000 | $15,000 | $0 |
| 2021 | $371 | $15,000 | $15,000 | $0 |
| 2020 | $371 | $15,000 | $15,000 | $0 |
| 2019 | $371 | $15,000 | $15,000 | $0 |
| 2018 | $195 | $7,875 | $7,875 | $0 |
| 2017 | $195 | $7,875 | $7,875 | $0 |
| 2016 | $195 | $7,875 | $7,875 | $0 |
| 2015 | $169 | $7,875 | $7,875 | $0 |
| 2014 | $228 | $7,875 | $7,875 | $0 |
| 2013 | $228 | $10,625 | $0 | $0 |
Property History
| Date | Event | Price | Change | Sq Ft Price |
|---|---|---|---|---|
| 06/16/2025 06/16/25 | Price Changed | $799,000 | -6.0% | $221 / Sq Ft |
| 04/12/2025 04/12/25 | Price Changed | $850,000 | -2.2% | $235 / Sq Ft |
| 04/04/2025 04/04/25 | Price Changed | $869,000 | -1.7% | $240 / Sq Ft |
| 03/24/2025 03/24/25 | Price Changed | $884,000 | -1.7% | $244 / Sq Ft |
| 03/09/2025 03/09/25 | For Sale | $899,000 | +5.8% | $248 / Sq Ft |
| 05/29/2024 05/29/24 | Sold | $850,000 | 0.0% | $208 / Sq Ft |
| 04/18/2024 04/18/24 | Pending | -- | -- | -- |
| 04/11/2024 04/11/24 | For Sale | $849,900 | +1316.5% | $208 / Sq Ft |
| 03/18/2019 03/18/19 | Sold | $60,000 | -- | -- |
Purchase History
| Date | Type | Sale Price | Title Company |
|---|---|---|---|
| Warranty Deed | $850,000 | Southeast Title | |
| Warranty Deed | $60,000 | -- | |
| Warranty Deed | $2,200,000 | -- |
Mortgage History
| Date | Status | Loan Amount | Loan Type |
|---|---|---|---|
| Previous Owner | $531,000 | New Conventional |
About the Listing Agent

Relationships matter. Results matter. With years of experience in sales, always exceeding her clients’ needs, Ann Drake understands that relationships produce results. Ann finds homes for buyers by using her passion for unparalleled excellent customer service and extensive networking. For sellers, Ann aggressively markets on multiple platforms, reaching East Tennessee and beyond. Ann is always accessible for buyers or sellers of residential, land, and commercial real estate throughout the East
Ann's Other Listings
Source: East Tennessee REALTORS® MLS
MLS Number: 1292630
APN: 089A-A-053.00
- 1223 Houston Springs Rd
- 1166 Houston Springs Rd
- 1157 Houston Springs Rd
- 4806 Salem Rd
- 4632 Salem Rd
- 1407 Bethvale Dr
- 5110 Morganton Rd
- 5006 Morganton Rd
- 0 Maple Ln
- 1122 Eloise Rd W
- 4662 Morganton Rd
- 1430 Maple Ln
- LOT67 Herbert Dr
- 933 Mossy Grove Ln
- 1322 Mountain View Cir
- 910 Mossy Grove Ln
- 1009 Ridge View Rd
- 419 Meadow Rd
- 415 Meadow Rd
- 421 Meadow Rd
- 1414 Caleb Trail
- 3425 Ridgeway Trail
- 119 N Clover Hill Ridge Rd
- 100 Enterprise Way
- 119 Rouen Ct
- 111 Coffey Way
- 227 Rye Dr
- 1019 Beech Tree Cove
- 739 Peterson Ln
- 1000 Infinity Dr
- 1904 Highland Rd
- 1000 Bridgeway Dr
- 2021 Independence Dr
- 206 Cheeskogili Ln
- 1434 Montvale Station Rd
- 913 Foch St Unit 915
- 137 Oakdale St
- 503 S Ruth St
- 103 Alichanoska Ln
- 206 Wewoka Trace Unit A
