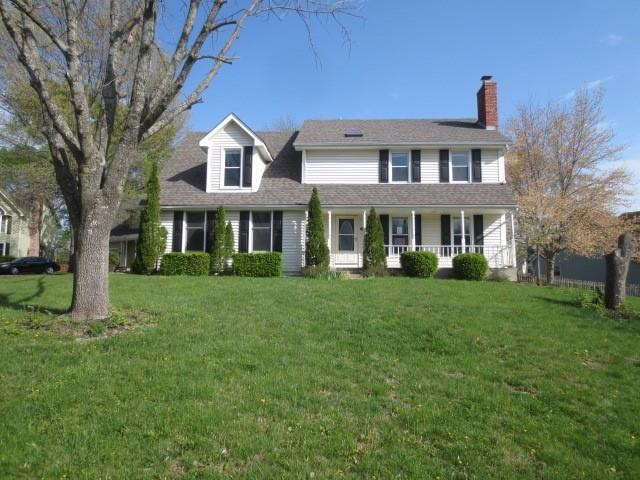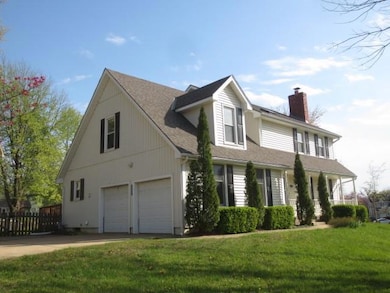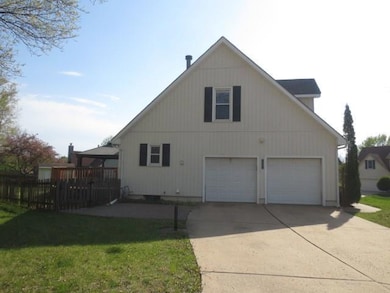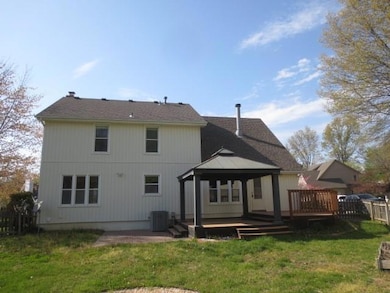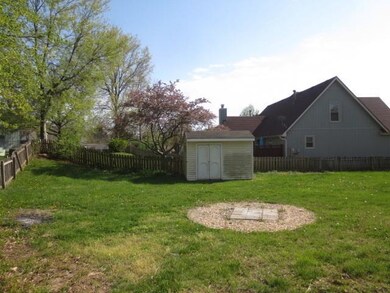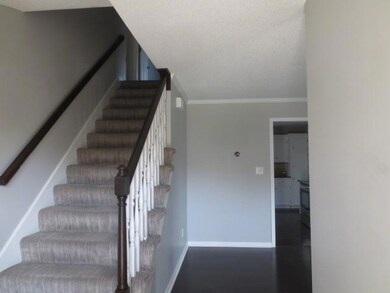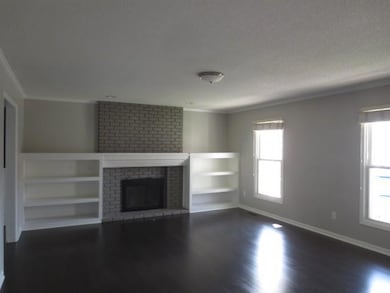
1216 NW Oak Lawn Ct Blue Springs, MO 64015
Estimated payment $2,340/month
Highlights
- Colonial Architecture
- Fireplace in Kitchen
- Recreation Room
- James Lewis Elementary School Rated A-
- Deck
- Wood Flooring
About This Home
Stunning and stately 2 story home on corner lot with fenced back yard, boasting a deck, covered deck, patio and dedicated firepit space, plus a storage shed. The interior has a well thought out layout with living room, formal dining room, kitchen with eat in area and Hearth room, plus a main floor laundry and 1/2 bath. A large open finished basement will make a great rec room and has a full bathroom as well. There are four generously appointed bedrooms on the 2nd floor all featuring large closets. The primary suite has dual closets, and a spacious bath, with coffee bar, jetted tub and separate shower as well as dual vanities. HUD CASE#291-604535 Please call me or your Realtor to schedule an appointment to view this home. May Qualify for $100 down payment. HUD Homes are sold “as is”. Ask agent for details and have them submit offer online.
Listing Agent
S Harvey Real Estate Services Brokerage Phone: 816-805-4204 License #BR00054808 Listed on: 04/18/2025
Home Details
Home Type
- Single Family
Est. Annual Taxes
- $4,969
Year Built
- Built in 1987
Lot Details
- 0.31 Acre Lot
- Cul-De-Sac
- Northwest Facing Home
- Wood Fence
- Corner Lot
Parking
- 2 Car Attached Garage
- Inside Entrance
- Side Facing Garage
- Garage Door Opener
Home Design
- Colonial Architecture
- Composition Roof
- Vinyl Siding
Interior Spaces
- 2-Story Property
- Ceiling Fan
- Wood Burning Fireplace
- Gas Fireplace
- Great Room with Fireplace
- 2 Fireplaces
- Formal Dining Room
- Recreation Room
- Finished Basement
- Basement Fills Entire Space Under The House
- Laundry on main level
Kitchen
- Eat-In Kitchen
- Built-In Electric Oven
- Dishwasher
- Stainless Steel Appliances
- Disposal
- Fireplace in Kitchen
Flooring
- Wood
- Carpet
- Ceramic Tile
Bedrooms and Bathrooms
- 4 Bedrooms
- Walk-In Closet
- Bathtub With Separate Shower Stall
Schools
- James Lewis Elementary School
- Blue Springs High School
Utilities
- Central Air
- Heat Pump System
- Heating System Uses Natural Gas
Additional Features
- Deck
- City Lot
Community Details
- No Home Owners Association
- Timber Oaks Subdivision
Listing and Financial Details
- Exclusions: AS IS
- Assessor Parcel Number 35-140-08-58-00-0-00-000
- $0 special tax assessment
Map
Home Values in the Area
Average Home Value in this Area
Tax History
| Year | Tax Paid | Tax Assessment Tax Assessment Total Assessment is a certain percentage of the fair market value that is determined by local assessors to be the total taxable value of land and additions on the property. | Land | Improvement |
|---|---|---|---|---|
| 2024 | $4,969 | $60,910 | $6,775 | $54,135 |
| 2023 | $4,874 | $60,910 | $6,673 | $54,237 |
| 2022 | $3,871 | $42,750 | $6,156 | $36,594 |
| 2021 | $3,867 | $42,750 | $6,156 | $36,594 |
| 2020 | $3,321 | $37,349 | $6,156 | $31,193 |
| 2019 | $3,211 | $37,349 | $6,156 | $31,193 |
| 2018 | $3,101 | $34,723 | $4,799 | $29,924 |
| 2017 | $3,101 | $34,723 | $4,799 | $29,924 |
| 2016 | $3,053 | $34,276 | $5,814 | $28,462 |
| 2014 | $2,761 | $30,898 | $5,817 | $25,081 |
Property History
| Date | Event | Price | Change | Sq Ft Price |
|---|---|---|---|---|
| 05/06/2025 05/06/25 | Pending | -- | -- | -- |
| 04/18/2025 04/18/25 | For Sale | $363,000 | +8.4% | $140 / Sq Ft |
| 05/13/2021 05/13/21 | Sold | -- | -- | -- |
| 04/16/2021 04/16/21 | Price Changed | $335,000 | +11.7% | $120 / Sq Ft |
| 04/13/2021 04/13/21 | For Sale | $300,000 | 0.0% | $108 / Sq Ft |
| 03/14/2021 03/14/21 | Pending | -- | -- | -- |
| 03/11/2021 03/11/21 | For Sale | $300,000 | +57.9% | $108 / Sq Ft |
| 07/21/2015 07/21/15 | Sold | -- | -- | -- |
| 06/07/2015 06/07/15 | Pending | -- | -- | -- |
| 06/04/2015 06/04/15 | For Sale | $190,000 | -- | $84 / Sq Ft |
Purchase History
| Date | Type | Sale Price | Title Company |
|---|---|---|---|
| Special Warranty Deed | -- | Servicelink | |
| Trustee Deed | $295,840 | None Listed On Document | |
| Warranty Deed | -- | None Available | |
| Warranty Deed | -- | Kansas City Title Inc | |
| Warranty Deed | -- | -- | |
| Warranty Deed | -- | -- |
Mortgage History
| Date | Status | Loan Amount | Loan Type |
|---|---|---|---|
| Previous Owner | $328,932 | FHA | |
| Previous Owner | $50,000 | Credit Line Revolving | |
| Previous Owner | $81,386 | New Conventional | |
| Previous Owner | $98,000 | Purchase Money Mortgage |
Similar Homes in Blue Springs, MO
Source: Heartland MLS
MLS Number: 2544579
APN: 35-140-08-58-00-0-00-000
- 1201 NW Burr Oak Ct
- 1209 NW Roanoke Dr
- 1117 NW Roanoke Dr
- 1407 NW Weatherstone Ln
- 1602 NW Weatherstone Ln
- 2508 NW 6th St
- 520 NW Beau Cir
- 2005 NW Fawn Dr
- 1313 NW 12th St
- 2701 NW 5th St
- 1305 NW Porter Dr
- 1604 NW Sunridge Dr
- 25711 E 33rd Street Ct
- 1609 NW Sunridge Dr
- 2904 NW 5th St
- 2421 NW Acorn Dr
- 324 NW Palmer Dr
- 2316 NW Acorn Dr
- 2505 NW Acorn Dr
- 2805 NW 3rd Terrace
