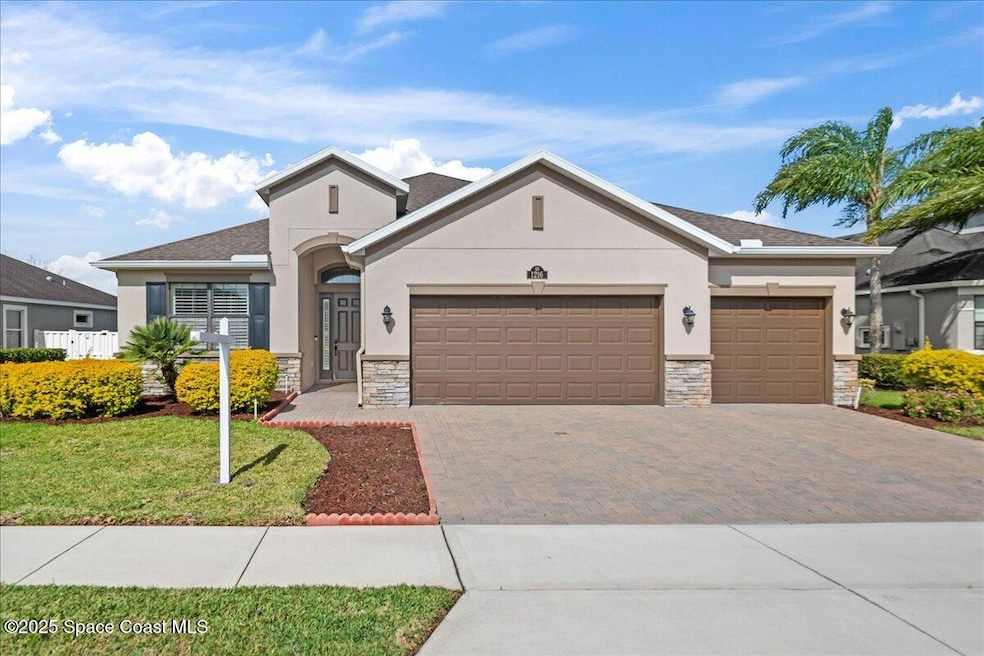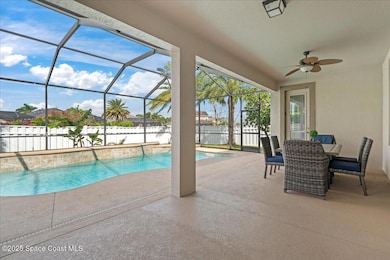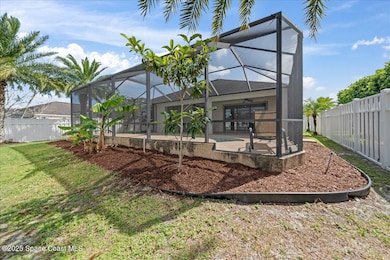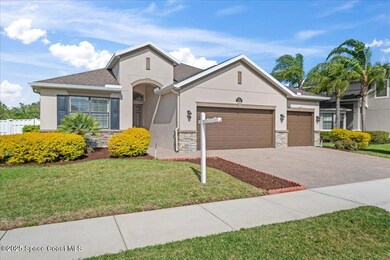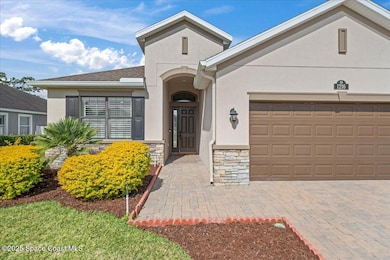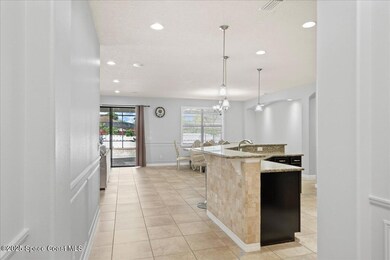
1216 Shiloh Dr Melbourne, FL 32940
Estimated payment $4,798/month
Highlights
- In Ground Pool
- Open Floorplan
- Breakfast Area or Nook
- Quest Elementary School Rated A-
- Screened Porch
- Dual Closets
About This Home
Dual primary suites! 4-bedroom, 3.5-bathroom home located in the desirable West Viera neighborhood, offering the perfect blend of luxury, comfort, and convenience. With a spacious 3-car garage and a fully fenced-in yard, this home is ideal for families seeking privacy and plenty of room to grow.
The impressive exterior showcases a beautiful stacked stone elevation, setting the tone for the elegance that awaits inside. Built with sturdy concrete block construction and equipped with hurricane shutter panels, this home is designed to withstand the elements, providing peace of mind for years to come.
Step inside, and you'll immediately be captivated by the sophisticated finishes. The functional digital fireplace adds both warmth and ambiance to the living space, while the gourmet kitchen is a chef's dream, featuring granite countertops, 42-inch cabinets, stainless steel appliances, and a massive walk-in pantry. Thoughtful details such as plantation shutters, 8-foot*continued luxurious crown molding, trimmed-out windows, wainscoting, chair railing, and tray ceilings elevate the interior design to new heights.
Storage is never an issue with an abundance of linen closets and walk-in closets throughout the home, ensuring you have ample space for all your belongings. The tankless water heater, recessed lighting, and pendant lighting add both efficiency and style to this beautiful home.
Outside, the oversized lanai and private pool provide the perfect space for relaxation and outdoor entertaining. The meticulously landscaped yard ensures privacy and tranquility, while the large pool area invites you to unwind after a long day.
Located within an unbeatable school district, this home offers proximity to top-rated elementary, middle, and high schools. Just 5 minutes away, you'll find the Brevard Zoo, as well as excellent shopping, dining, and nightlife options at the Avenue at Viera open-air mall. Disney is only an hour away, and the stunning beaches are just 20 minutes from your doorstep.
The community of Strom Park adds even more value to this amazing home with its expansive green spaces and kids' playground. Additionally, the nearby Viera Community Center offers fantastic amenities, including a splash pad, kids' pool, adult pool, indoor basketball court, and plenty of space for gatherings.
This home is truly one-of-a-kind, offering a rare combination of luxury, convenience, and community amenities. Well-qualified buyers should call today to schedule a private tour and see all that this exceptional property has to offer!
Home Details
Home Type
- Single Family
Est. Annual Taxes
- $7,586
Year Built
- Built in 2015
Lot Details
- 9,148 Sq Ft Lot
- East Facing Home
- Privacy Fence
- Vinyl Fence
- Backyard Sprinklers
HOA Fees
Parking
- 3 Car Garage
- Garage Door Opener
Home Design
- Shingle Roof
- Block Exterior
- Stone Veneer
- Asphalt
- Stucco
Interior Spaces
- 2,583 Sq Ft Home
- 1-Story Property
- Open Floorplan
- Ceiling Fan
- Electric Fireplace
- Entrance Foyer
- Screened Porch
Kitchen
- Breakfast Area or Nook
- Eat-In Kitchen
- Gas Oven
- Gas Cooktop
- Microwave
- Ice Maker
- Dishwasher
- Disposal
Flooring
- Carpet
- Tile
Bedrooms and Bathrooms
- 4 Bedrooms
- Dual Closets
- Walk-In Closet
- Bathtub and Shower Combination in Primary Bathroom
Pool
- In Ground Pool
- Screen Enclosure
Outdoor Features
- Patio
Schools
- Quest Elementary School
- Delaura Middle School
- Viera High School
Utilities
- Central Air
- Heating System Uses Natural Gas
- 200+ Amp Service
- Tankless Water Heater
- Gas Water Heater
- Cable TV Available
Community Details
- Strom Park HOA
- Strom Park Subdivision
Listing and Financial Details
- Assessor Parcel Number 26-36-15-Vz-0000i.0-0005.00
- Community Development District (CDD) fees
- $133 special tax assessment
Map
Home Values in the Area
Average Home Value in this Area
Tax History
| Year | Tax Paid | Tax Assessment Tax Assessment Total Assessment is a certain percentage of the fair market value that is determined by local assessors to be the total taxable value of land and additions on the property. | Land | Improvement |
|---|---|---|---|---|
| 2023 | $8,082 | $592,530 | $140,000 | $452,530 |
| 2022 | $4,907 | $386,280 | $0 | $0 |
| 2021 | $5,129 | $375,030 | $0 | $0 |
| 2020 | $5,084 | $369,860 | $0 | $0 |
| 2019 | $5,054 | $361,550 | $0 | $0 |
| 2018 | $5,080 | $354,810 | $58,000 | $296,810 |
| 2017 | $4,710 | $314,990 | $0 | $0 |
| 2016 | $4,806 | $308,520 | $58,000 | $250,520 |
| 2015 | $1,129 | $50,000 | $50,000 | $0 |
Property History
| Date | Event | Price | Change | Sq Ft Price |
|---|---|---|---|---|
| 07/02/2025 07/02/25 | Price Changed | $739,900 | -0.7% | $286 / Sq Ft |
| 06/19/2025 06/19/25 | Price Changed | $745,000 | -0.7% | $288 / Sq Ft |
| 06/06/2025 06/06/25 | Price Changed | $750,000 | -2.7% | $290 / Sq Ft |
| 03/05/2025 03/05/25 | For Sale | $771,000 | +1.5% | $298 / Sq Ft |
| 07/20/2022 07/20/22 | Sold | $759,900 | 0.0% | $294 / Sq Ft |
| 05/26/2022 05/26/22 | Pending | -- | -- | -- |
| 05/20/2022 05/20/22 | For Sale | $759,900 | +65.2% | $294 / Sq Ft |
| 08/04/2017 08/04/17 | Sold | $459,900 | 0.0% | $178 / Sq Ft |
| 06/28/2017 06/28/17 | Pending | -- | -- | -- |
| 06/23/2017 06/23/17 | For Sale | $459,900 | -- | $178 / Sq Ft |
Purchase History
| Date | Type | Sale Price | Title Company |
|---|---|---|---|
| Warranty Deed | $759,900 | Sunbelt Title | |
| Warranty Deed | $759,900 | Sunbelt Title | |
| Warranty Deed | $459,900 | Foundation Title & Settlemen | |
| Warranty Deed | $382,000 | Attorney |
Mortgage History
| Date | Status | Loan Amount | Loan Type |
|---|---|---|---|
| Open | $647,200 | New Conventional | |
| Previous Owner | $356,000 | New Conventional | |
| Previous Owner | $362,866 | New Conventional |
Similar Homes in Melbourne, FL
Source: Space Coast MLS (Space Coast Association of REALTORS®)
MLS Number: 1039185
APN: 26-36-15-VZ-0000I.0-0005.00
- 8522 Strom Park Dr
- 1075 Shiloh Dr
- 8601 Strom Park Dr
- 1026 Shiloh Dr
- 8252 Strom Park Dr
- 8132 Strom Park Dr
- 8048 Quimby Ct
- 7914 Creshire Ct
- 8082 Strom Park Dr
- 8051 Strom Park Dr
- 770 Wickham Lakes Dr
- 7962 Barrosa Cir
- 7773 Desmond Ave
- 8213 Simpkins Way
- 7873 Desmond Ave
- 8216 Simpkins Way
- 2209 Zuma Ln
- 2228 Zuma Ln
- 2225 Zuma Ln
- 8201 Simpkins Way
- 813 Lake George Dr
- 680 Wickham Lakes Dr
- 7578 Highsmith Rd
- 8920 Trafford Dr
- 8048 Gullen Dr
- 8517 Ivanhoe Dr
- 210 Wickham Lakes Dr
- 7883 Loren Cove Dr
- 8135 Tethys Ct
- 302 Sandhurst Dr
- 8563 Loren Cove Dr
- 2738 Spur Dr
- 2746 Spur Dr
- 2730 Bosque Cir Unit 206
- 1367 Cypress Trace Dr
- 2703 Trasona Dr
- 7820 Cache Creek Ln
- 7775 Cache Creek Ln
- 7794 Cache Creek Ln
- 7785 Wyndham Dr
