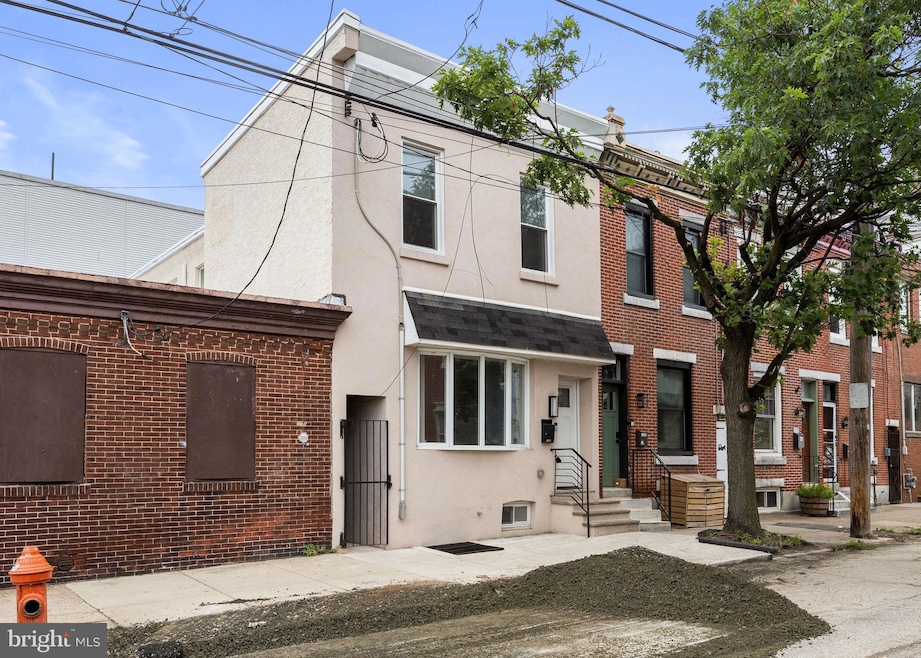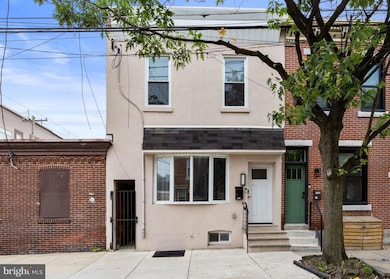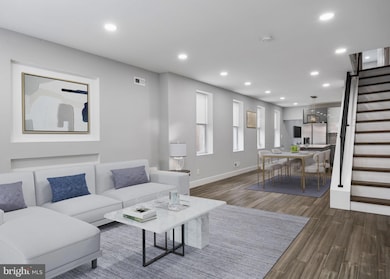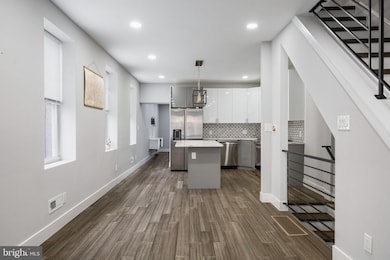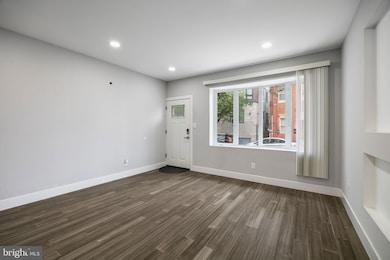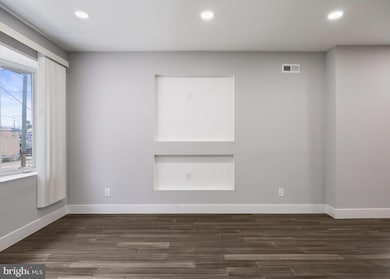
1218 E Berks St Philadelphia, PA 19125
Fishtown NeighborhoodEstimated payment $3,928/month
Highlights
- Popular Property
- Straight Thru Architecture
- No HOA
- Open Floorplan
- Bamboo Flooring
- 2-minute walk to Fishtown Recreation Center
About This Home
Renovated 3-Bedroom Townhome in Fishtown with Finished Basement, Balcony, and Outdoor Space | Adaire Catchment | 19125
Welcome to 1218 E Berks Street, a fully renovated 3-bedroom, 3-bathroom townhome in the heart of Fishtown, Philadelphia. Situated on a wide 18-foot lot in the highly desirable 19125 zip code and within the Adaire Elementary School catchment, this move-in ready home offers over 2,400 square feet of living space, a finished basement, private balcony, and outdoor patio.
The main level features an open floor plan with bamboo flooring, recessed lighting, and excellent natural light. The modern kitchen includes quartz countertops, white cabinetry, and stainless steel appliances, flowing directly into the dining and living areas.
Upstairs, find three spacious bedrooms and two full bathrooms. The rear bedroom includes access to a private balcony, perfect for enjoying morning coffee or relaxing in the evening. The finished basement provides valuable flex space with a third full bathroom, ideal for a guest suite, home office, gym, or media room.
The rear patio offers a private outdoor area for grilling, gardening, or entertaining. Thanks to the home's corner positioning at street level and extra windows above the garage next door, the second and third floors receive abundant natural light from multiple exposures.
Fully renovated in 2023 with brand-new HVAC, plumbing, electrical, and windows, this Fishtown home offers low-maintenance, turnkey living. Enjoy walkable access to top neighborhood favorites including Kraftwork, Loco Pez, ReAnimator Coffee, Interstate Drafthouse, and Cedar Point.
1218 E Berks Street combines modern design, generous living space, and a prime location in one of Philadelphia’s most popular and fastest-growing neighborhoods.
Townhouse Details
Home Type
- Townhome
Est. Annual Taxes
- $8,696
Year Built
- Built in 1925 | Remodeled in 2023
Lot Details
- 1,440 Sq Ft Lot
- Lot Dimensions are 18.00 x 80.00
- Property is in excellent condition
Parking
- On-Street Parking
Home Design
- Straight Thru Architecture
- Masonry
Interior Spaces
- Property has 2 Levels
- Open Floorplan
- Ceiling Fan
- Recessed Lighting
- Dining Area
- Finished Basement
Kitchen
- Gas Oven or Range
- Microwave
- Dishwasher
- Stainless Steel Appliances
- Kitchen Island
- Disposal
Flooring
- Bamboo
- Luxury Vinyl Plank Tile
Bedrooms and Bathrooms
- 3 Bedrooms
- Walk-In Closet
Schools
- Adaire Elementary School
Utilities
- Forced Air Heating and Cooling System
- Natural Gas Water Heater
Listing and Financial Details
- Tax Lot 124
- Assessor Parcel Number 181191400
Community Details
Overview
- No Home Owners Association
- Fishtown Subdivision
Pet Policy
- No Pets Allowed
Map
Home Values in the Area
Average Home Value in this Area
Tax History
| Year | Tax Paid | Tax Assessment Tax Assessment Total Assessment is a certain percentage of the fair market value that is determined by local assessors to be the total taxable value of land and additions on the property. | Land | Improvement |
|---|---|---|---|---|
| 2025 | $5,041 | $621,300 | $124,260 | $497,040 |
| 2024 | $5,041 | $621,300 | $124,260 | $497,040 |
| 2023 | $5,041 | $360,100 | $72,020 | $288,080 |
| 2022 | $4,020 | $360,100 | $72,020 | $288,080 |
| 2021 | $1,587 | $0 | $0 | $0 |
| 2020 | $1,587 | $0 | $0 | $0 |
| 2019 | $1,587 | $0 | $0 | $0 |
| 2018 | $1,587 | $0 | $0 | $0 |
| 2017 | $1,587 | $0 | $0 | $0 |
| 2016 | $1,587 | $0 | $0 | $0 |
| 2015 | $1,520 | $0 | $0 | $0 |
| 2014 | -- | $188,300 | $25,776 | $162,524 |
| 2012 | -- | $12,096 | $1,740 | $10,356 |
Property History
| Date | Event | Price | Change | Sq Ft Price |
|---|---|---|---|---|
| 07/02/2025 07/02/25 | Price Changed | $579,900 | -3.3% | $241 / Sq Ft |
| 06/20/2025 06/20/25 | For Sale | $599,900 | +10.9% | $249 / Sq Ft |
| 04/14/2023 04/14/23 | Sold | $541,000 | 0.0% | $225 / Sq Ft |
| 03/27/2023 03/27/23 | Off Market | $541,000 | -- | -- |
| 03/20/2023 03/20/23 | For Sale | $549,000 | +107.2% | $228 / Sq Ft |
| 03/30/2021 03/30/21 | Sold | $265,000 | -3.6% | $150 / Sq Ft |
| 03/12/2021 03/12/21 | Pending | -- | -- | -- |
| 02/09/2021 02/09/21 | Price Changed | $275,000 | -8.3% | $156 / Sq Ft |
| 11/07/2020 11/07/20 | Price Changed | $299,900 | -7.7% | $170 / Sq Ft |
| 10/25/2020 10/25/20 | Price Changed | $324,900 | -7.1% | $184 / Sq Ft |
| 10/11/2020 10/11/20 | For Sale | $349,900 | -- | $198 / Sq Ft |
Purchase History
| Date | Type | Sale Price | Title Company |
|---|---|---|---|
| Deed | $541,000 | None Listed On Document | |
| Deed | $265,000 | Global Abstract & Setmnt Svc | |
| Interfamily Deed Transfer | -- | None Available | |
| Interfamily Deed Transfer | -- | -- |
Mortgage History
| Date | Status | Loan Amount | Loan Type |
|---|---|---|---|
| Open | $486,900 | New Conventional |
About the Listing Agent
Michael's Other Listings
Source: Bright MLS
MLS Number: PAPH2494742
APN: 181191400
- 632 Moyer St
- 630 Moyer St
- 700 Moyer St Unit 107
- 700 Moyer St Unit 302
- 700 Moyer St Unit 103
- 700 Moyer St Unit 307
- 700 Moyer St Unit 305
- 700 Moyer St Unit 207
- 1214 E Susquehanna Ave
- 1214 E Susquehanna Ave Unit 4
- 1214 E Susquehanna Ave Unit 3
- 1214 E Susquehanna Ave Unit 2
- 1214 E Susquehanna Ave Unit 1
- 1129 E Berks St
- 600 E Girard Ave
- 1246 54 E Montgomery Ave Unit 5
- 627 E Thompson St
- 1116 E Wilt St
- 1101 E Berks St
- 1214 E Fletcher St
- 627 E Girard Ave Unit A2
- 619 E Flora St
- 700 Moyer St Unit 205
- 1214 E Susquehanna Ave Unit 4
- 1214 E Susquehanna Ave Unit 2
- 535 E Girard Ave Unit 2
- 724 E Thompson St
- 1112-16 E Berks St Unit 408
- 1112-16 E Berks St Unit 404
- 1112-16 E Berks St Unit 403
- 1112-16 E Berks St Unit 309
- 1112-16 E Berks St Unit 301
- 1112-16 E Berks St Unit 203
- 1112-16 E Berks St Unit 411
- 1112 E Berks St Unit 403
- 1112 E Berks St Unit 404
- 1112 E Berks St Unit 309
- 1112 E Berks St Unit 408
- 1112 E Berks St Unit 301
- 1100 E Hewson St
