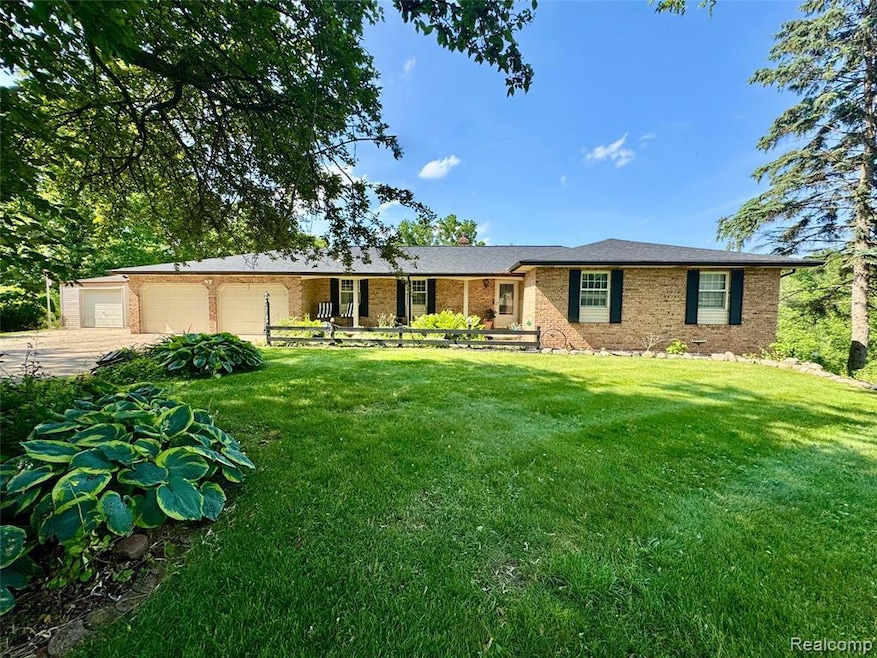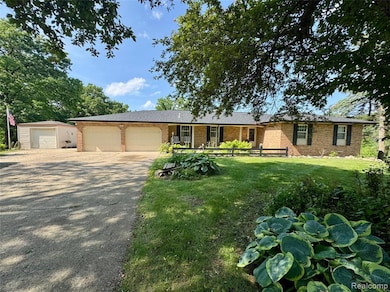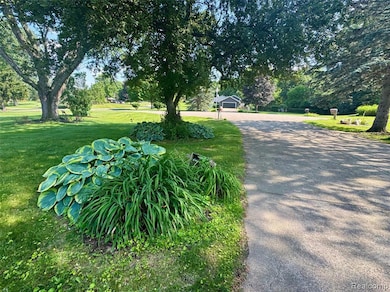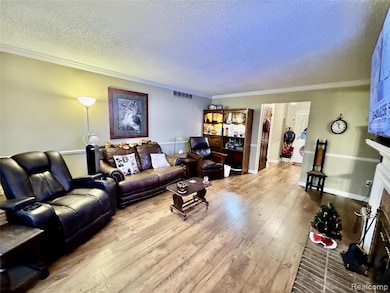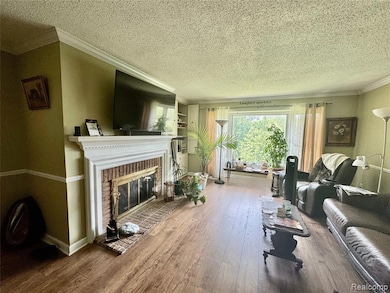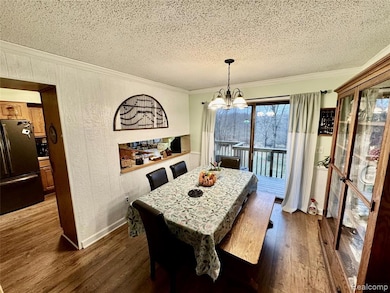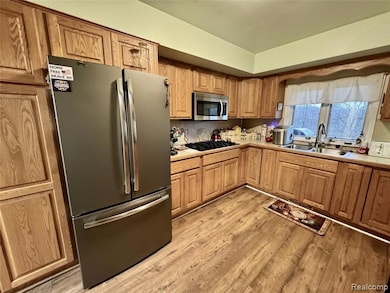Step into this beautiful 5-bedroom, 2 full and 2 half bath ranch home, nestled on a quiet cul-de-sac with breathtaking pond views. Surrounded by lush greenery, this property offers a peaceful retreat just minutes from Downtown Fenton and US-23—combining the best of tranquility and convenience.
Enjoy your morning coffee on the private deck overlooking the water, or unwind in the spacious finished walkout basement—perfectly suited for multi-generational living, a home office, or an entertainment hub. The finished lower level features a large family room, second kitchen, sizable bedroom, half bath, and ample storage, plus its own private entrance for added flexibility.
Inside, you'll find newer luxury vinyl flooring (2022) across most of the main level, along with sleek stainless steel appliances in a well-appointed kitchen. Major upgrades include a new furnace and AC (2023), roof, gutters with guards (2023), and a new water heater (2024), offering peace of mind for years to come.
The oversized garage and additional shed provide plenty of room for a lawn tractor, motorcycle, ATV, or all your favorite toys.
Located just moments from Fenton’s renowned dining, shopping, and community events, this rare find blends modern updates with natural beauty in an unbeatable location. Don’t miss your chance to call this exceptional home your own!

