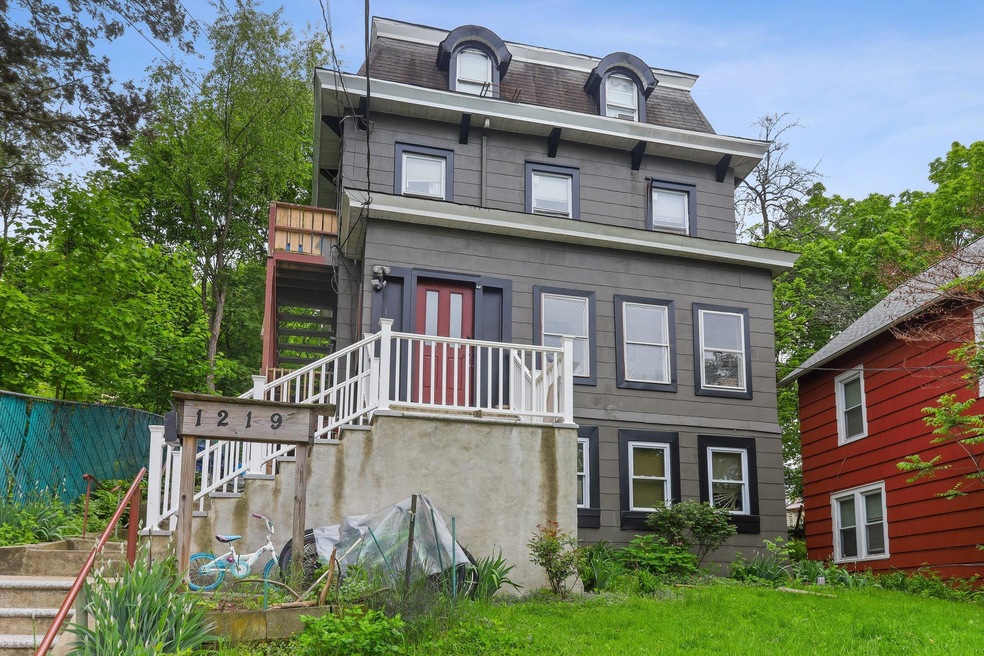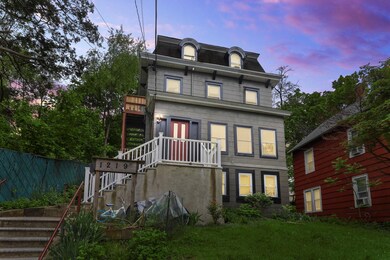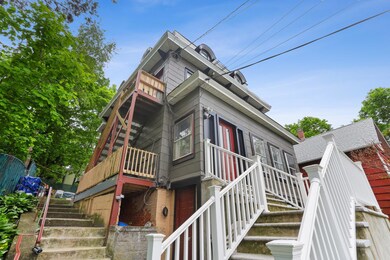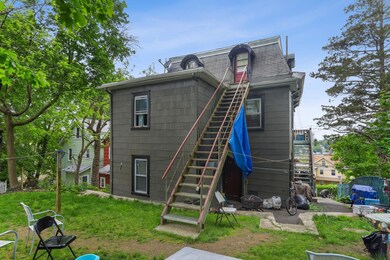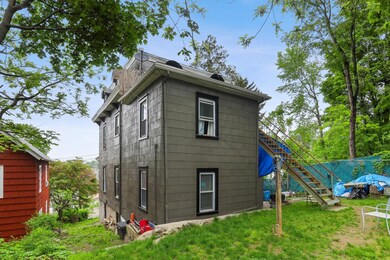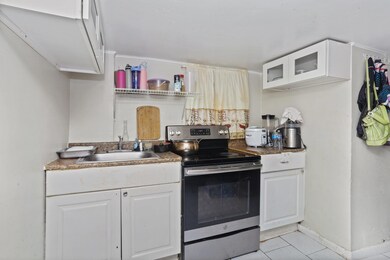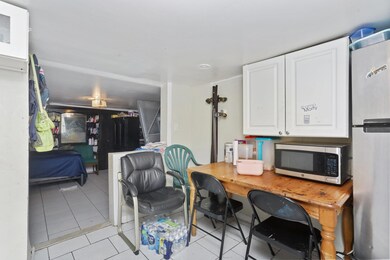1219 S Division St Peekskill, NY 10566
Estimated payment $4,321/month
Highlights
- City View
- Heating System Uses Steam
- North Facing Home
- Colonial Architecture
About This Home
Exceptional Investment Property in the Heart of Downtown Peekskill! This well-maintained legal 2-family residence offers two income-generating units & presents a rare opportunity for both seasoned investors or owner-occupants. With no deferred maintenance, this is a true turnkey asset delivering strong & reliable rental income from day one. The huge finished walk-out basement offers the owner a versatile space-use your imagination. It features a studio layout with a bathroom & private mudroom & access to unfinished storage. The main level includes 2 bedrooms, a full bath, living room, & eat-in kitchen. The second-floor unit boasts 4 bedrooms, a full bath, living room, & kitchen — ideal for maximizing rental potential. Additional features include: Small, usable backyard with scenic city views, unfinished storage space in basement, convenient street parking, & just a 3-5 minute drive to the Metro-North station, perfect for commuters. Located in a vibrant downtown setting, residents enjoy close proximity to beautiful parks, a weekly farmer’s market, live concerts, restaurants, & shopping — all just steps away. This high-demand location supports excellent tenant retention, & the property's layout & condition make it an ideal choice for maximizing cash flow. Don’t miss this opportunity to own a high-performing, income-producing property in one of Westchester County’s most walkable & dynamic neighborhoods. Oil tank is in the basement.
Listing Agent
eXp Realty Brokerage Phone: 888-276-0630 License #31LE1164480 Listed on: 05/19/2025

Property Details
Home Type
- Multi-Family
Est. Annual Taxes
- $12,096
Year Built
- Built in 1934
Lot Details
- 4,788 Sq Ft Lot
- North Facing Home
Parking
- On-Street Parking
Home Design
- Duplex
- Colonial Architecture
- Frame Construction
Finished Basement
- Walk-Out Basement
- Basement Fills Entire Space Under The House
- Basement Storage
Schools
- Oakside Elementary School
- Peekskill Middle School
- Peekskill High School
Utilities
- Cooling System Mounted To A Wall/Window
- Heating System Uses Steam
- Heating System Uses Oil
Additional Features
- City Views
- 3 Full Bathrooms
Community Details
- 2 Units
- 3 Separate Electric Meters
Listing and Financial Details
- Assessor Parcel Number 1200-033-010-00002-000-0046
Map
Home Values in the Area
Average Home Value in this Area
Tax History
| Year | Tax Paid | Tax Assessment Tax Assessment Total Assessment is a certain percentage of the fair market value that is determined by local assessors to be the total taxable value of land and additions on the property. | Land | Improvement |
|---|---|---|---|---|
| 2024 | $8,582 | $9,500 | $1,000 | $8,500 |
| 2023 | $12,027 | $9,500 | $1,000 | $8,500 |
| 2022 | $11,399 | $9,500 | $1,000 | $8,500 |
| 2021 | $11,161 | $9,500 | $1,000 | $8,500 |
| 2020 | $10,946 | $9,500 | $1,000 | $8,500 |
| 2019 | $10,565 | $9,500 | $1,000 | $8,500 |
| 2018 | $1,909 | $9,500 | $1,000 | $8,500 |
| 2017 | $0 | $9,500 | $1,000 | $8,500 |
| 2016 | $9,956 | $9,500 | $1,000 | $8,500 |
| 2015 | -- | $9,500 | $1,000 | $8,500 |
| 2014 | $4,294 | $9,500 | $1,000 | $8,500 |
| 2013 | $4,294 | $9,500 | $1,000 | $8,500 |
Property History
| Date | Event | Price | Change | Sq Ft Price |
|---|---|---|---|---|
| 06/26/2025 06/26/25 | Pending | -- | -- | -- |
| 06/04/2025 06/04/25 | Off Market | $599,900 | -- | -- |
| 05/19/2025 05/19/25 | For Sale | $599,900 | +76.4% | $214 / Sq Ft |
| 03/15/2018 03/15/18 | Sold | $340,000 | -1.4% | $148 / Sq Ft |
| 07/10/2017 07/10/17 | Pending | -- | -- | -- |
| 07/10/2017 07/10/17 | For Sale | $345,000 | -- | $150 / Sq Ft |
Purchase History
| Date | Type | Sale Price | Title Company |
|---|---|---|---|
| Deed | $340,000 | Absolute Title Agency Lcl | |
| Interfamily Deed Transfer | -- | Stewart Title Insurance Co | |
| Bargain Sale Deed | $330,000 | The Judicial Title Ins Agenc |
Mortgage History
| Date | Status | Loan Amount | Loan Type |
|---|---|---|---|
| Open | $326,275 | FHA | |
| Closed | $333,841 | FHA | |
| Previous Owner | $320,000 | New Conventional | |
| Previous Owner | $313,500 | Unknown | |
| Previous Owner | $173,000 | Unknown | |
| Previous Owner | $164,500 | Unknown |
Source: OneKey® MLS
MLS Number: 863066
APN: 1200-033-010-00002-000-0046
- 1219 Maple Ave
- 1104 Elm St
- 1325 Elm St
- 1430 Riverview Ave
- 213 Walnut St
- 1449 Riverview Ave
- 1009 Hudson Ave
- 1204 Main St
- 1343 and 1357 Lincoln Terrace
- 3137, 1339 and 1341 Lincoln Terrace
- 1305 Main St
- 1014 Main St
- 330 Union Ave
- 334 Union Ave
- 217 Ringgold St
- 20 Roma Orchard Rd
- 235 Ringgold St
- 1548 East Blvd
- 1731 Maple Ave
- 1111 Orchard St
