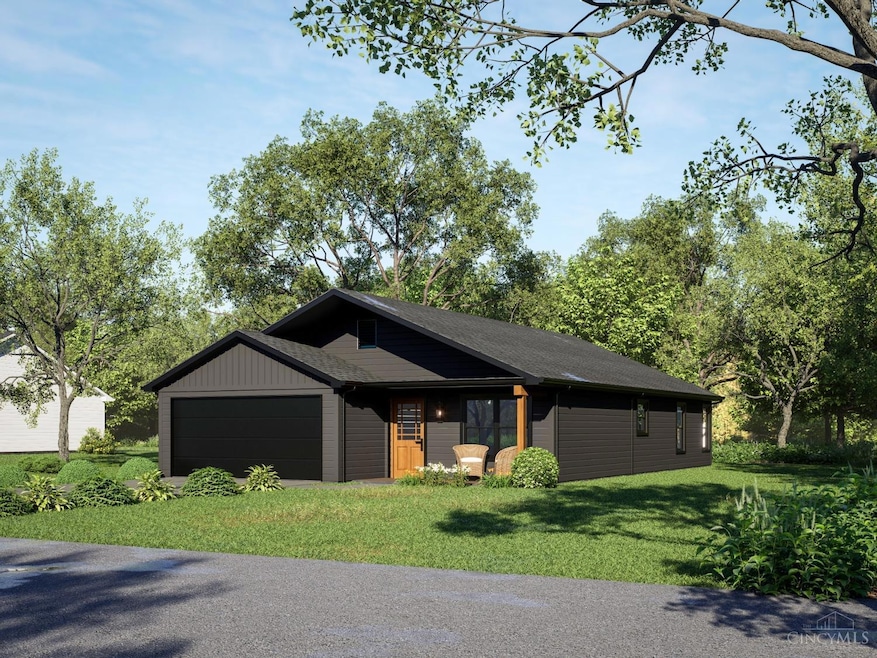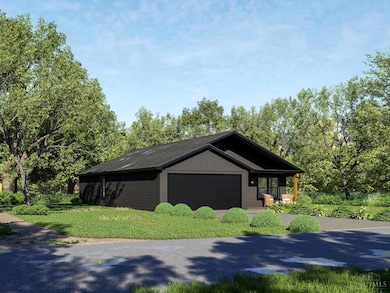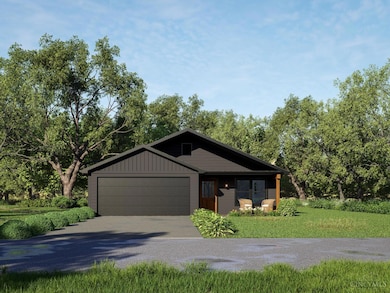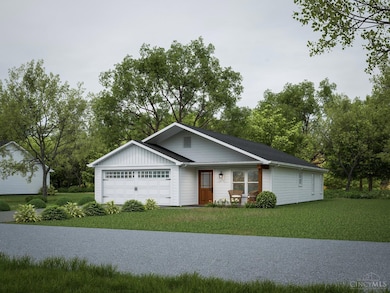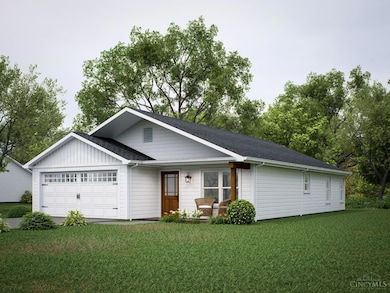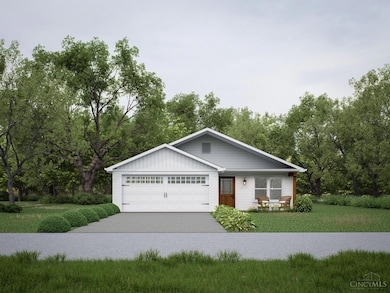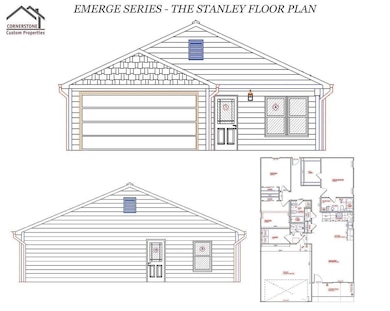
NEW CONSTRUCTION
$1K PRICE DROP
122 Arthur Ave Carlisle, OH 45005
Estimated payment $1,731/month
Total Views
33,278
3
Beds
2
Baths
1,370
Sq Ft
$196
Price per Sq Ft
Highlights
- New Construction
- No HOA
- Solid Wood Cabinet
- Ranch Style House
- 2 Car Attached Garage
- Walk-In Closet
About This Home
Welcome to your NEW custom DREAM home! This charming 3-bedroom, 2-bathroom ranch is situated on a spacious .25-acre lot, offering lovely views of the historic farmhouse behind your backyard. The home features a 2-car garage, vinyl flooring in the main areas, cozy carpeted bedrooms, granite countertops, shaker cabinets, and more. You have the opportunity to add your personal touch and even make final upgrades. Completion is expected in the summer of 2025, so come and customize your dream home today!
Home Details
Home Type
- Single Family
Lot Details
- 0.28 Acre Lot
Parking
- 2 Car Attached Garage
Home Design
- New Construction
- Ranch Style House
- Slab Foundation
- Shingle Roof
- Vinyl Siding
Interior Spaces
- 1,370 Sq Ft Home
- Vinyl Clad Windows
- Vinyl Flooring
- Solid Wood Cabinet
Bedrooms and Bathrooms
- 3 Bedrooms
- Walk-In Closet
- 2 Full Bathrooms
- Bathtub with Shower
Utilities
- Central Air
- Heat Pump System
- Natural Gas Not Available
- Well
Community Details
- No Home Owners Association
Map
Create a Home Valuation Report for This Property
The Home Valuation Report is an in-depth analysis detailing your home's value as well as a comparison with similar homes in the area
Home Values in the Area
Average Home Value in this Area
Property History
| Date | Event | Price | Change | Sq Ft Price |
|---|---|---|---|---|
| 06/17/2025 06/17/25 | Price Changed | $268,900 | -0.4% | $196 / Sq Ft |
| 04/06/2025 04/06/25 | Off Market | $269,900 | -- | -- |
| 04/03/2025 04/03/25 | For Sale | $269,900 | 0.0% | $197 / Sq Ft |
| 12/05/2024 12/05/24 | For Sale | $269,900 | -- | $197 / Sq Ft |
Source: MLS of Greater Cincinnati (CincyMLS)
Similar Homes in the area
Source: MLS of Greater Cincinnati (CincyMLS)
MLS Number: 1825878
Nearby Homes
- 118 Arthur Ave
- 117 Montgomery Ave
- 151 Chestnut Ave
- 110 Fairview Dr
- 5575 Fairview Dr
- 1909 Cleopatra Dr
- 9008 Heritage Rd
- 6040 6th Ave
- 324 Cris Ct
- 430 Central Ave
- 115 Warren Ave
- 9471 Deardoff Rd
- 103 Warren Ave
- 141 Arlington Ave
- 315 Bridge St
- 354 Harpwood Dr
- 9539 S Union Rd
- 135 Highridge Ct
- 119 Stadia Dr
- 0 Victoria Dr Unit 1852824
- 117 Montgomery Ave
- 8712-8804 Dayton Oxford Rd
- 601 Moses Dr Unit 2-1
- 601 Moses Dr Unit 1
- 2 Emerald Way
- 950 Dubois Rd
- 22 New Yorker Blvd
- 4239 King Bird Ln
- 1295 Emily Beth Dr
- 210 Teakwood Ln
- 32 Meadowcrest Dr
- 3725 Waterbridge Ln
- 1804 Belvo Rd
- 32 Ascot Glen Dr
- 1207 Parklake Row
- 10501 Landing Way
- 8676 Sweetbriar Ct
- 140 Redbud Dr
- 7150 Country Walk Dr
- 2991 Austin Springs Blvd
