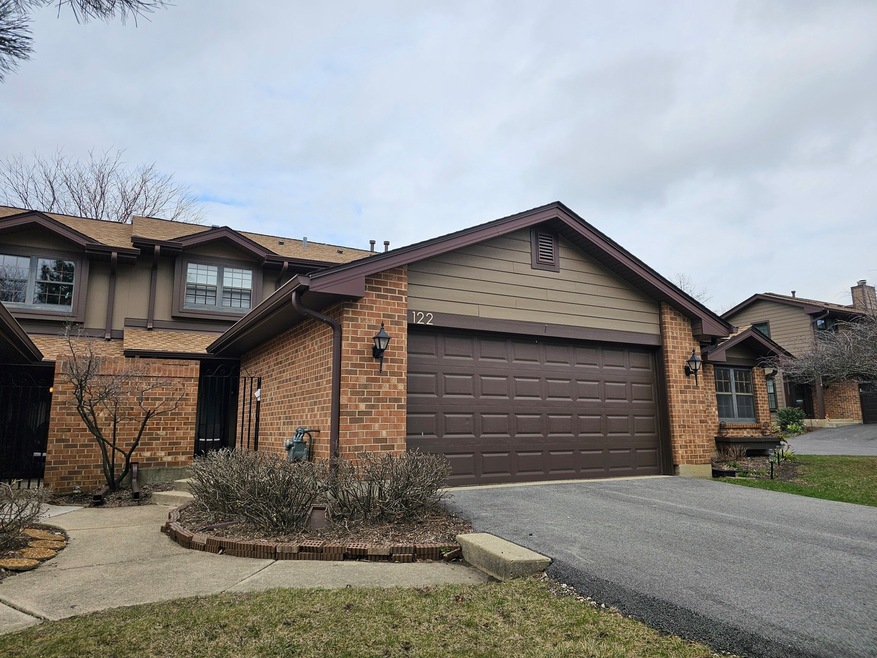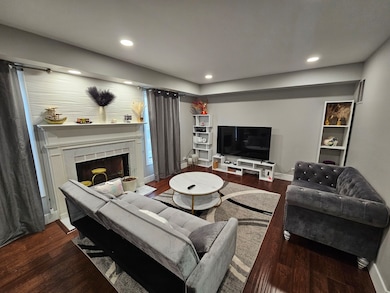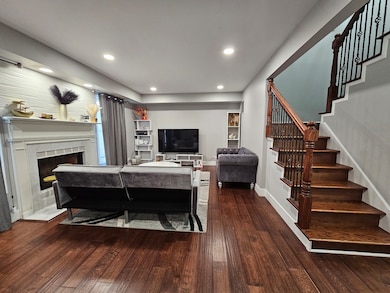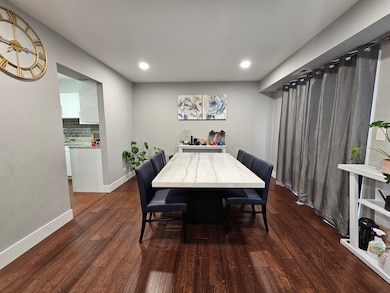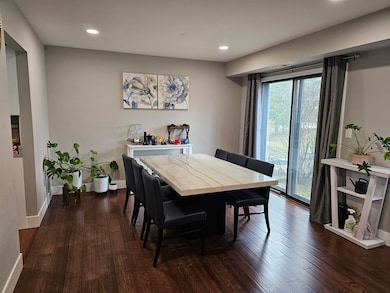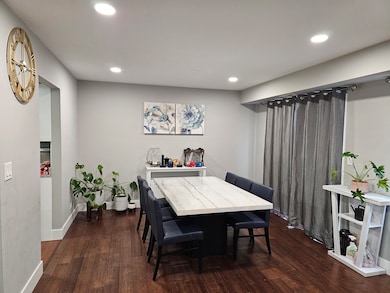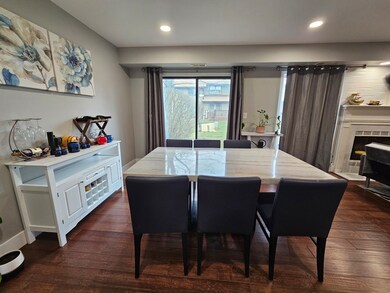
122 Indian Trail Dr Westmont, IL 60559
North Westmont NeighborhoodEstimated payment $3,284/month
Highlights
- Landscaped Professionally
- Mature Trees
- Granite Countertops
- C E Miller Elementary School Rated A
- Wood Flooring
- Stainless Steel Appliances
About This Home
Stunning Updated 3-Bedroom Townhome in Indian Trails. Welcome to this beautifully renovated 3-bedroom, 2.1-bath townhome in the sought-after Indian Trails subdivision. The spacious eat-in kitchen features new granite countertops, custom cabinetry, and stainless steel appliances, with sliders opening to a private front courtyard-perfect for relaxing or entertaining. The open main floor boasts a spacious dining room and living room anchored by an elegant fireplace, while luxurious sculpted maple wood plank flooring and modern 5" trim flow throughout. A generous family room provides even more living space. Upstairs, the primary suite offers multiple closets (including a walk-in), a dressing area, and a renovated ensuite bath with a vanity and sleek walk-in shower with a glass door. Two additional bedrooms and a stylish full bath complete the second floor. Additional highlights: First-floor laundry room for convenience Renovated bathrooms with new vanities, fixtures, flooring, and lighting Two-car garage with ample storage and Tesla EV charging Prime location near Oak Brook Mall, Downtown Westmont, Metra, Ty Warner Park, and major expressways, don't miss this opportunity!
Townhouse Details
Home Type
- Townhome
Est. Annual Taxes
- $6,252
Year Built
- Built in 1984 | Remodeled in 2023
Lot Details
- Lot Dimensions are 28 x 143
- Landscaped Professionally
- Mature Trees
HOA Fees
- $335 Monthly HOA Fees
Parking
- 2 Car Garage
- Driveway
- Parking Included in Price
Home Design
- Brick Exterior Construction
- Asphalt Roof
- Concrete Perimeter Foundation
Interior Spaces
- 1,806 Sq Ft Home
- 2-Story Property
- Fireplace With Gas Starter
- Entrance Foyer
- Family Room
- Living Room with Fireplace
- Combination Dining and Living Room
Kitchen
- Range
- Microwave
- Dishwasher
- Stainless Steel Appliances
- Granite Countertops
- Disposal
Flooring
- Wood
- Carpet
- Vinyl
Bedrooms and Bathrooms
- 3 Bedrooms
- 3 Potential Bedrooms
- Walk-In Closet
- Separate Shower
Laundry
- Laundry Room
- Dryer
- Washer
Outdoor Features
- Patio
Schools
- C E Miller Elementary School
- Westmont Junior High School
- Westmont High School
Utilities
- Forced Air Heating and Cooling System
- Heating System Uses Natural Gas
- Lake Michigan Water
Listing and Financial Details
- Homeowner Tax Exemptions
Community Details
Overview
- Association fees include insurance, exterior maintenance, lawn care, snow removal
- 4 Units
- Amy Callaway Association, Phone Number (630) 627-3303
- Indian Trail Subdivision
- Property managed by Hillcrest Property Management
Pet Policy
- Dogs and Cats Allowed
Additional Features
- Common Area
- Resident Manager or Management On Site
Map
Home Values in the Area
Average Home Value in this Area
Tax History
| Year | Tax Paid | Tax Assessment Tax Assessment Total Assessment is a certain percentage of the fair market value that is determined by local assessors to be the total taxable value of land and additions on the property. | Land | Improvement |
|---|---|---|---|---|
| 2023 | $6,252 | $101,040 | $10,110 | $90,930 |
| 2022 | $5,469 | $87,760 | $8,840 | $78,920 |
| 2021 | $5,179 | $85,580 | $8,620 | $76,960 |
| 2020 | $5,055 | $83,700 | $8,430 | $75,270 |
| 2019 | $2,581 | $79,570 | $8,010 | $71,560 |
| 2018 | $2,648 | $75,320 | $7,580 | $67,740 |
| 2017 | $2,683 | $71,770 | $7,220 | $64,550 |
| 2016 | $2,772 | $67,610 | $6,800 | $60,810 |
| 2015 | $3,843 | $62,980 | $6,330 | $56,650 |
| 2014 | $3,705 | $59,660 | $6,000 | $53,660 |
| 2013 | $2,836 | $60,500 | $6,080 | $54,420 |
Property History
| Date | Event | Price | Change | Sq Ft Price |
|---|---|---|---|---|
| 05/03/2025 05/03/25 | Price Changed | $438,000 | -2.2% | $243 / Sq Ft |
| 04/08/2025 04/08/25 | For Sale | $448,000 | +54.5% | $248 / Sq Ft |
| 10/26/2021 10/26/21 | Sold | $290,000 | -7.9% | $161 / Sq Ft |
| 09/01/2021 09/01/21 | Pending | -- | -- | -- |
| 08/25/2021 08/25/21 | For Sale | $315,000 | +25.5% | $174 / Sq Ft |
| 07/12/2019 07/12/19 | Sold | $251,000 | +0.4% | $132 / Sq Ft |
| 06/07/2019 06/07/19 | Pending | -- | -- | -- |
| 05/13/2019 05/13/19 | For Sale | $249,900 | -- | $132 / Sq Ft |
Purchase History
| Date | Type | Sale Price | Title Company |
|---|---|---|---|
| Warranty Deed | $290,000 | Accurate Title Group | |
| Deed | $251,000 | Proper Title Llc |
Mortgage History
| Date | Status | Loan Amount | Loan Type |
|---|---|---|---|
| Previous Owner | $217,500 | New Conventional | |
| Previous Owner | $221,000 | New Conventional |
Similar Homes in Westmont, IL
Source: Midwest Real Estate Data (MRED)
MLS Number: 12333333
APN: 06-33-412-064
- 138 Indian Boundary Dr
- 934 White Birch Ln
- 120 White Birch Ln
- 916 Indian Boundary Dr
- 26 Prairie Dr
- 3921 Liberty Blvd
- 3931 Liberty Blvd
- 3525 S Cass Ct Unit 309
- 3525 S Cass Ct Unit 418
- 3931 N Park St
- 4001 Williams St
- 4103 N Adams St
- 4106 N Adams St
- 4111 N Washington St
- 301 Hambletonian Dr
- 1 Willowcrest Dr
- 4123 W End Rd
- 913 Midwest Club Pkwy
- 3012 38th St
- 509 N Washington St
