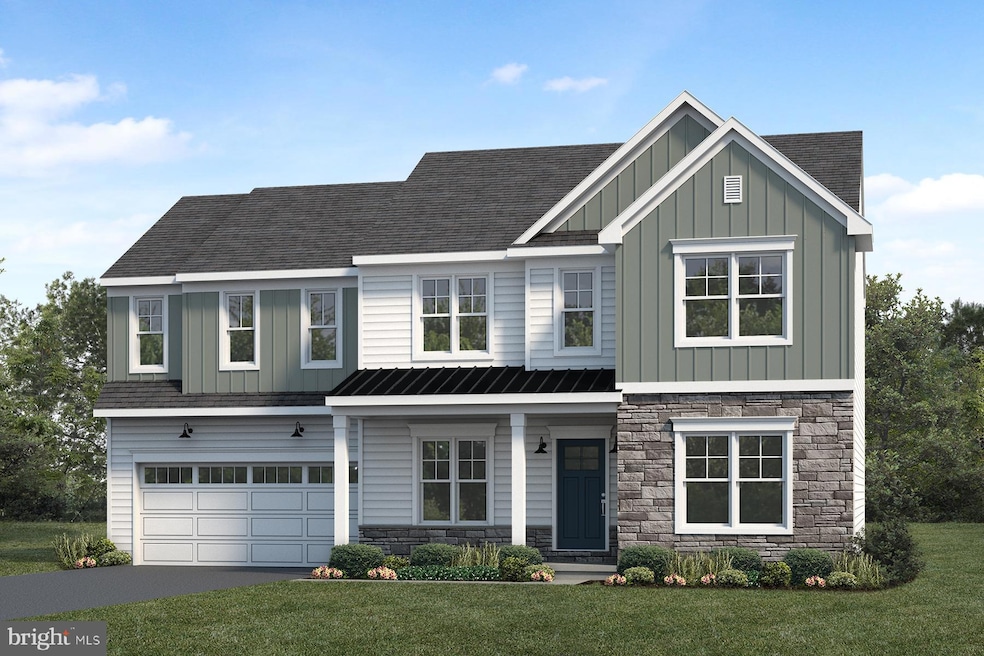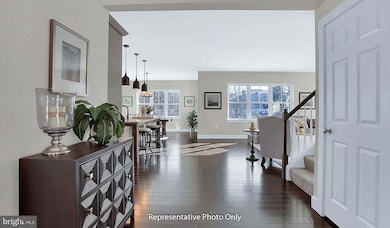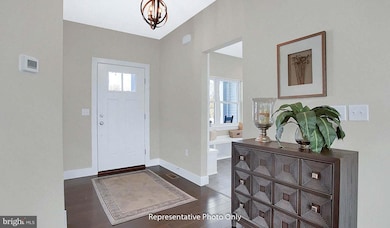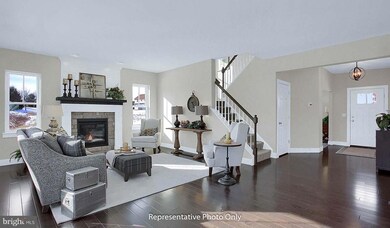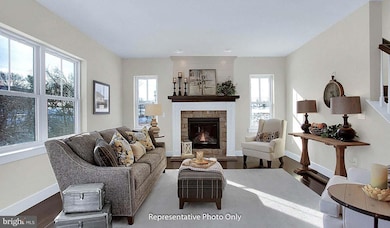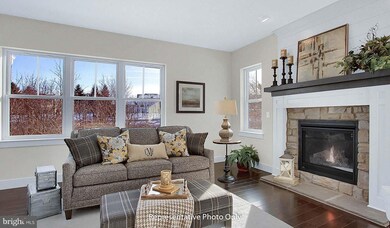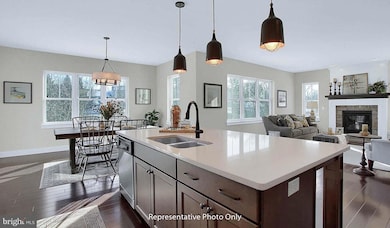
Estimated payment $4,234/month
Highlights
- New Construction
- Open Floorplan
- Transitional Architecture
- Central Dauphin Senior High School Rated A-
- Recreation Room
- Great Room
About This Home
UNDER CONSTRUCTION – AVAILABLE THIS FALL: This beautiful home with a welcoming front porch includes a 2-car garage with a large mudroom entry with built-in lockers. The first floor boasts 9’ ceilings and stylish vinyl plank flooring in the main living areas. To the front of the home is a first-floor guest bedroom which could optionally serve as a study, living room, or other versatile space. The kitchen is well-appointed with quartz countertops, stainless-steel appliances, tile backsplash and a large pantry. The sunny dining area provides access to the backyard patio. Open to the kitchen, the comfortable family room is warmed by a gas fireplace with a stone surround. The 2nd floor owner’s suite features an expansive closet and a private bathroom with a 5’ shower and double bowl vanity. Adjacent to the suite there are 3 additional bedrooms, a full bathroom, a spacious open rec room, and a convenient laundry room.
Home Details
Home Type
- Single Family
Est. Annual Taxes
- $8,010
Year Built
- Built in 2025 | New Construction
Lot Details
- 10,000 Sq Ft Lot
- Property is in excellent condition
HOA Fees
- $45 Monthly HOA Fees
Parking
- 2 Car Direct Access Garage
- Front Facing Garage
- Garage Door Opener
- Driveway
Home Design
- Transitional Architecture
- Shingle Roof
- Stone Siding
- Vinyl Siding
- Passive Radon Mitigation
- Concrete Perimeter Foundation
- Stick Built Home
Interior Spaces
- Property has 2 Levels
- Open Floorplan
- Built-In Features
- Crown Molding
- Ceiling height of 9 feet or more
- Recessed Lighting
- Gas Fireplace
- Low Emissivity Windows
- Window Screens
- Sliding Doors
- Six Panel Doors
- Great Room
- Family Room Off Kitchen
- Combination Kitchen and Dining Room
- Recreation Room
Kitchen
- Breakfast Room
- Gas Oven or Range
- Microwave
- Dishwasher
- Stainless Steel Appliances
- Kitchen Island
- Upgraded Countertops
Flooring
- Carpet
- Luxury Vinyl Plank Tile
Bedrooms and Bathrooms
- En-Suite Primary Bedroom
- En-Suite Bathroom
- Walk-In Closet
- Bathtub with Shower
- Walk-in Shower
Laundry
- Laundry Room
- Laundry on upper level
- Washer and Dryer Hookup
Unfinished Basement
- Basement Fills Entire Space Under The House
- Interior Basement Entry
- Rough-In Basement Bathroom
Outdoor Features
- Patio
- Porch
Schools
- Central Dauphin High School
Utilities
- Forced Air Heating and Cooling System
- Electric Water Heater
Community Details
- $90 Capital Contribution Fee
- Built by Landmark Builders
- Parkway Farms Subdivision, Darien Floorplan
Map
Home Values in the Area
Average Home Value in this Area
Property History
| Date | Event | Price | Change | Sq Ft Price |
|---|---|---|---|---|
| 04/30/2025 04/30/25 | For Sale | $637,500 | -- | $240 / Sq Ft |
Similar Homes in the area
Source: Bright MLS
MLS Number: PADA2044892
- 101 Margot Ct
- 102 Margot Ct
- 25 Margot Ct
- 4487 Continental Dr
- 4488 Continental Dr
- 2768 Patton Rd
- 1007 Jacks Place
- 4522 Mance Dr
- Lot #57 Patton Rd
- 4303 Kentucky Dr
- 0 Marys Way Unit ESSINGTON
- 0 Marys Way Unit WINSTON PADA2047194
- 0 Marys Way Unit DANBURY PADA2045774
- 0 Marys Way Unit ARDMORE PADA2045760
- 0 Marys Way Unit EDISON PADA2045754
- 0 Marys Way Unit BRANSON PADA2045730
- 0 Marys Way Unit SUMMERGROVE
- 4300 New Hampshire Dr
- 5071 Carrollton Dr
- 00 Blue Mountain Pkwy E
- 5801 Linglestown Rd
- 399 Ring Neck Dr
- 1140 Alexandra Ln
- 100 Joya Cir
- 2623 Maplewood Cir
- 4575 N Progress Ave
- 13 Suffolk Rd
- 3040 Larkwood Cir Unit 102
- 3040 Larkwood Cir Unit 202
- 3200 Larkwood Cir Unit 106
- 3020 Larkwood Cir Unit 205
- 3040 Larkwood Cir Unit 301
- 3000 Larkwood Cir Unit 206
- 2801 Pinewood Ln
- 2629 Maplewood Cir
- 2639 Maplewood Cir
- 3900 Elmwood Dr
- 2501 Union Green Way
- 2300 Magnolia Terrace
- 2796 Monticello Ln
