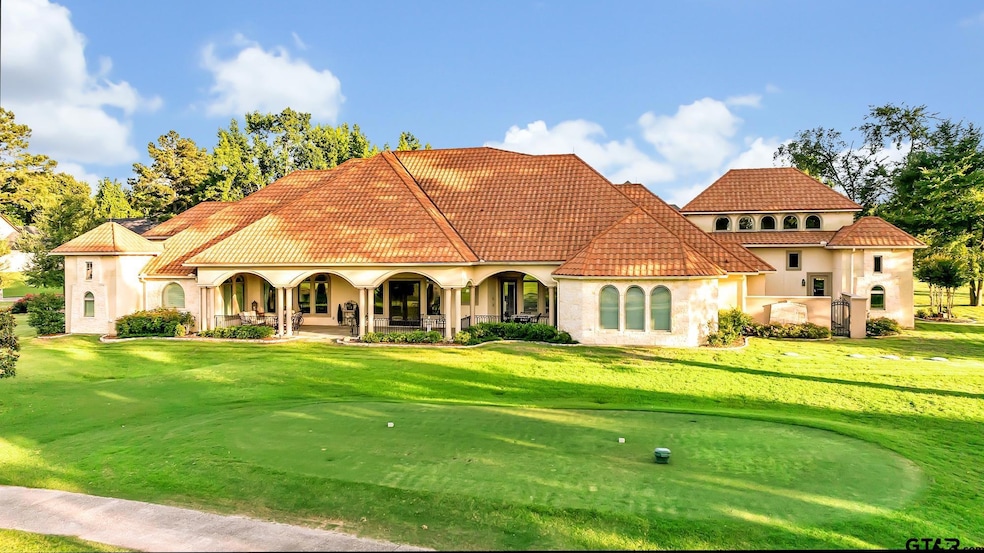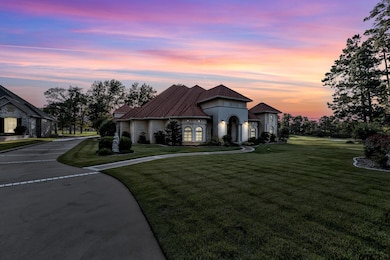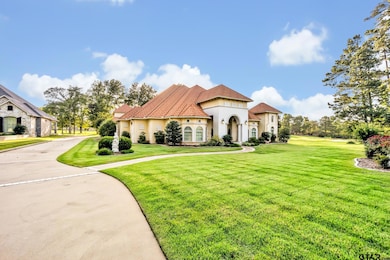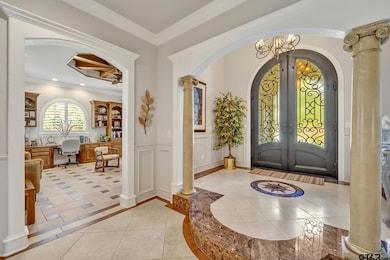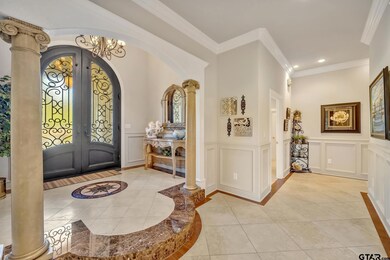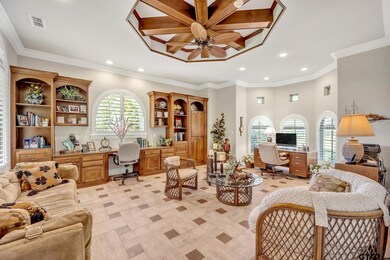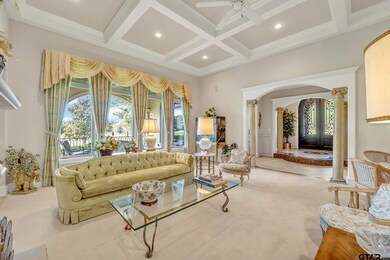
122 Ryder Cup Trail Hideaway, TX 75771
Estimated payment $8,768/month
Highlights
- All Bedrooms Downstairs
- Vaulted Ceiling
- Separate Formal Living Room
- Velma Penny Elementary School Rated A
- Traditional Architecture
- Home Office
About This Home
Welcome to your new home in the gated community of Hideaway Lake. With approximately 4,852 square feet of luxurious living, this property features three spacious bedrooms, two elegant bathrooms, and an oversized office with built-in desk and custom shelving. An upstairs bonus room, over the garage, with windows adds versatility, whether used as a game room, creative retreat, or future finish-out. From the moment you arrive, you’re welcomed by a custom iron entry door, travertine floors, arched entryways, custom wainscoting, and elegant pillar accents. Plantation shutters and designer lighting add charm throughout. The formal living space features a gas fireplace and large picture windows. The formal dining room is adorned with a timeless chandelier, and the chef’s kitchen boasts Wolf appliances, a 4-burner gas range with griddle and custom vent hood, panel-front Sub-Zero refrigerator, panel-front dishwasher, and handcrafted cabinetry. The open-concept kitchen extends not only into a large eating space but also a casual living space with a bar, built-in beverage fridge, floor-to-ceiling windows, custom media wall, and surround sound flowing seamlessly indoors and out, creating the perfect setting for relaxed entertaining. Step outside to a covered patio with panoramic views and a built-in grill, perfect for outdoor gatherings. The primary suite offers marble countertops, a soaking tub, and a stunning chandelier in seashell and amber glass. Updates include HVAC systems (2024 to 2025), a whole-home air purifier (2024), and a durable stone-coated metal roof with a lifetime warranty by Gerard. Select high-end furnishings may be negotiable with the sale, offering a move-in ready option with impeccable style. This home offers a lifestyle defined by luxury, comfort, and connection, with every detail designed for those who appreciate beauty, privacy, and an exceptional community. Don’t miss your chance to make it yours.
Home Details
Home Type
- Single Family
Est. Annual Taxes
- $15,596
Year Built
- Built in 2011
Lot Details
- 0.52 Acre Lot
HOA Fees
- $288 One-Time Association Fee
Parking
- 3 Car Garage
Home Design
- Traditional Architecture
- Slab Foundation
- Concrete Roof
- Stone
Interior Spaces
- 4,852 Sq Ft Home
- 2-Story Property
- Wet Bar
- Central Vacuum
- Sound System
- Vaulted Ceiling
- Ceiling Fan
- Gas Log Fireplace
- Plantation Shutters
- Separate Formal Living Room
- Formal Dining Room
- Home Office
- Utility Room
Kitchen
- Double Oven
- Electric Oven or Range
- Gas Cooktop
- Microwave
- Dishwasher
- Kitchen Island
- Disposal
Bedrooms and Bathrooms
- 3 Bedrooms
- All Bedrooms Down
- 2 Full Bathrooms
- Bathtub with Shower
- Shower Only
Home Security
- Home Security System
- Security Gate
- Fire and Smoke Detector
Outdoor Features
- Covered patio or porch
- Outdoor Grill
Schools
- Lindale Elementary And Middle School
- Lindale High School
Utilities
- Central Air
- Heating System Uses Gas
Community Details
- Property has a Home Owners Association
- $9,500 Initiation Fee
- Hide A Way Lake Subdivision
Map
Home Values in the Area
Average Home Value in this Area
Tax History
| Year | Tax Paid | Tax Assessment Tax Assessment Total Assessment is a certain percentage of the fair market value that is determined by local assessors to be the total taxable value of land and additions on the property. | Land | Improvement |
|---|---|---|---|---|
| 2024 | $5,204 | $1,037,626 | $96,651 | $1,071,808 |
| 2023 | $14,050 | $1,168,459 | $96,651 | $1,071,808 |
| 2022 | $14,472 | $896,382 | $65,183 | $831,199 |
| 2021 | $13,977 | $779,584 | $65,183 | $714,401 |
| 2020 | $14,582 | $765,509 | $78,670 | $686,839 |
| 2019 | $14,702 | $762,839 | $78,670 | $684,169 |
| 2018 | $14,386 | $749,291 | $78,670 | $670,621 |
| 2017 | $14,461 | $749,291 | $78,670 | $670,621 |
| 2016 | $14,351 | $743,598 | $78,670 | $664,928 |
| 2015 | $9,006 | $720,046 | $78,670 | $641,376 |
| 2014 | $9,006 | $703,292 | $78,670 | $624,622 |
Property History
| Date | Event | Price | Change | Sq Ft Price |
|---|---|---|---|---|
| 07/15/2025 07/15/25 | Pending | -- | -- | -- |
| 06/28/2025 06/28/25 | For Sale | $1,300,000 | -- | $268 / Sq Ft |
Purchase History
| Date | Type | Sale Price | Title Company |
|---|---|---|---|
| Warranty Deed | -- | Ctc |
Similar Homes in Hideaway, TX
Source: Greater Tyler Association of REALTORS®
MLS Number: 25009814
APN: 1-20000-0000-00-312800
- 112 Ryder Cup Trail
- 210 Bayhills Dr
- 93 S Ryder Cup Trail
- 204 Winged Foot Dr
- 89 S Ryder Cup Trail
- 202 Winged Foot Dr
- 241 Hideaway Ln E
- 229 Hideaway Central Ln
- 246 Hideaway Ln E
- 78 S Ryder Cup Trail
- 214 Hideaway Ln E
- 225 Texas Dr
- 251 Texas Dr
- 329 Hideaway Ln E
- 307 Texas Dr
- 315 Highlander Heights
- 217 Treetop Ln
- 318 Crestview Ln
- 303 Lakeview Dr
- 324 Highlander Heights
