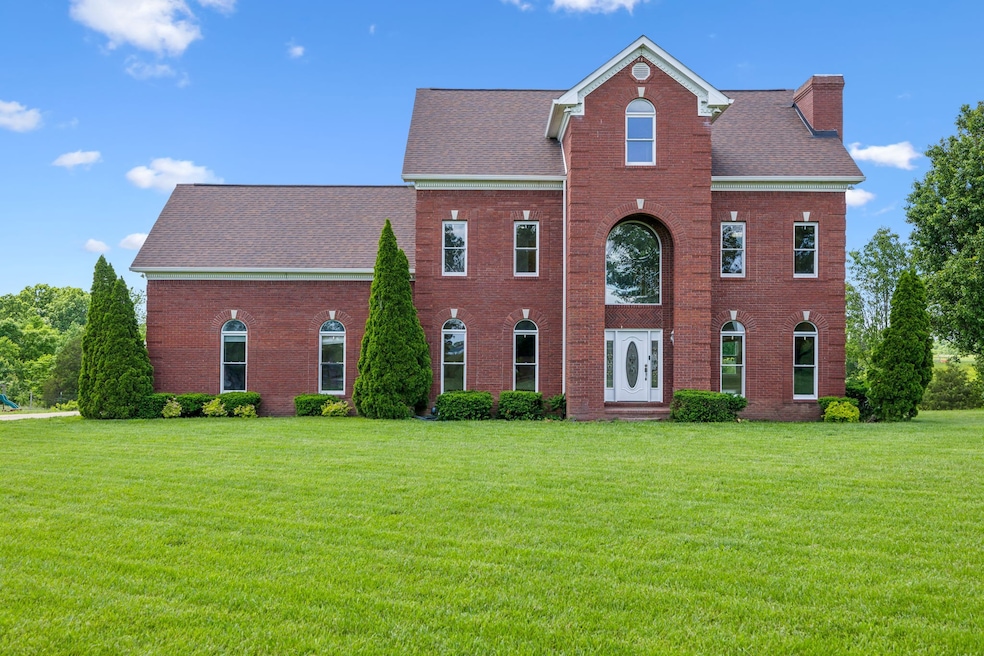122 Windcrest Dr Hohenwald, TN 38462
Estimated payment $3,858/month
Highlights
- Home fronts a pond
- No HOA
- Cooling Available
- 1.54 Acre Lot
- 1 Car Attached Garage
- Tile Flooring
About This Home
Step inside and be instantly captivated by the gourmet kitchen that is a true culinary haven, featuring a top-of-the-line double oven, sleek ice machine, extra full-size refrigerator, and endless custom cabinetry for effortless storage. Adjacent to the kitchen is a warm and inviting dining room perfect for gatherings both formal and intimate. Nearby, a dedicated library or den offers a quiet retreat for reading, working from home, or hosting conversations. Throughout, you'll find quality touches including hardwood floors, generous natural light, and high ceilings. Ascend the staircases to discover 2 spacious levels of living, including two luxurious master suites. One master suite occupies an entire top floor, offering maximum privacy, panoramic views, a spa-like ensuite, and custom walk-in closets—your personal sanctuary in the sky, Additional features include a modern tankless water heater for endless hot water, energy efficiency, and peace of mind. Downstairs, the unfinished basement offers incredible potential and flexibility. Already equipped with two finished bedrooms, it’s ideal for guests, older children, or extended family. With plenty of square footage remaining, you have the freedom to create a custom theater room, gym, workshop, or additional living space tailored to your vision. Don't forget to enjoy peaceful mornings by your very own stocked pond, perfect for fishing, relaxing, or simply soaking in the serene view.
Listing Agent
United Country - Columbia Realty & Auction Brokerage Phone: 9313067138 License # 318543 Listed on: 05/09/2025
Home Details
Home Type
- Single Family
Est. Annual Taxes
- $1,592
Year Built
- Built in 1999
Lot Details
- 1.54 Acre Lot
- Home fronts a pond
Parking
- 1 Car Attached Garage
Home Design
- Brick Exterior Construction
Interior Spaces
- Property has 3 Levels
- Unfinished Basement
Flooring
- Carpet
- Tile
Bedrooms and Bathrooms
- 4 Bedrooms
Schools
- Lewis County Elementary School
- Lewis County Middle School
- Lewis Co High School
Utilities
- Cooling Available
- Heating Available
- Septic Tank
- High Speed Internet
Community Details
- No Home Owners Association
- Tabor Place Subdivision
Listing and Financial Details
- Assessor Parcel Number 054 01284 000
Map
Home Values in the Area
Average Home Value in this Area
Tax History
| Year | Tax Paid | Tax Assessment Tax Assessment Total Assessment is a certain percentage of the fair market value that is determined by local assessors to be the total taxable value of land and additions on the property. | Land | Improvement |
|---|---|---|---|---|
| 2024 | $1,592 | $84,525 | $4,475 | $80,050 |
| 2023 | $1,592 | $84,525 | $4,475 | $80,050 |
| 2022 | $1,592 | $84,525 | $4,475 | $80,050 |
| 2021 | $1,592 | $84,525 | $4,475 | $80,050 |
| 2020 | $1,592 | $84,525 | $4,475 | $80,050 |
| 2019 | $1,731 | $75,450 | $3,175 | $72,275 |
| 2018 | $1,731 | $75,450 | $3,175 | $72,275 |
| 2017 | $1,684 | $73,425 | $3,175 | $70,250 |
| 2016 | $1,684 | $73,425 | $3,175 | $70,250 |
| 2015 | -- | $73,425 | $3,175 | $70,250 |
| 2014 | -- | $73,425 | $3,175 | $70,250 |
| 2013 | -- | $71,500 | $0 | $0 |
Property History
| Date | Event | Price | Change | Sq Ft Price |
|---|---|---|---|---|
| 06/16/2025 06/16/25 | Price Changed | $699,000 | -4.1% | $117 / Sq Ft |
| 05/24/2025 05/24/25 | Price Changed | $729,000 | -1.5% | $122 / Sq Ft |
| 05/09/2025 05/09/25 | For Sale | $739,999 | +190.2% | $123 / Sq Ft |
| 01/22/2017 01/22/17 | Off Market | $255,000 | -- | -- |
| 09/16/2016 09/16/16 | Price Changed | $99,900 | -13.1% | $24 / Sq Ft |
| 05/18/2016 05/18/16 | For Sale | $115,000 | -54.9% | $28 / Sq Ft |
| 02/13/2015 02/13/15 | Sold | $255,000 | -- | $61 / Sq Ft |
Purchase History
| Date | Type | Sale Price | Title Company |
|---|---|---|---|
| Special Warranty Deed | $255,000 | -- | |
| Deed | $200,000 | -- | |
| Deed | $10,000 | -- |
Mortgage History
| Date | Status | Loan Amount | Loan Type |
|---|---|---|---|
| Open | $271,570 | FHA | |
| Closed | $243,732 | Cash | |
| Previous Owner | $195,662 | New Conventional |
Source: Realtracs
MLS Number: 2874114
APN: 054-012.84
- 184 Emma Ln
- 110 Hankins Rd
- 0 Emma Ln
- 0 Hankins Ln
- 217 Rockhouse Rd
- 243 Troy Ln
- 253 Troy Ln
- 116 Boyd Ln
- 128 Pin Oaks Ln
- 115 Pin Oaks Ln
- 300 Troy Ln
- 131 Pin Oaks Ln
- 263 Longbranch Rd
- 122 Hooper Rd
- 0 Ridgetop Rd Unit RTC2975142
- 161 Longbranch Rd
- 163 Longbranch Rd
- 259 Longbranch Rd
- 104 Edgeview Dr
- 2047 Buffalo Rd







