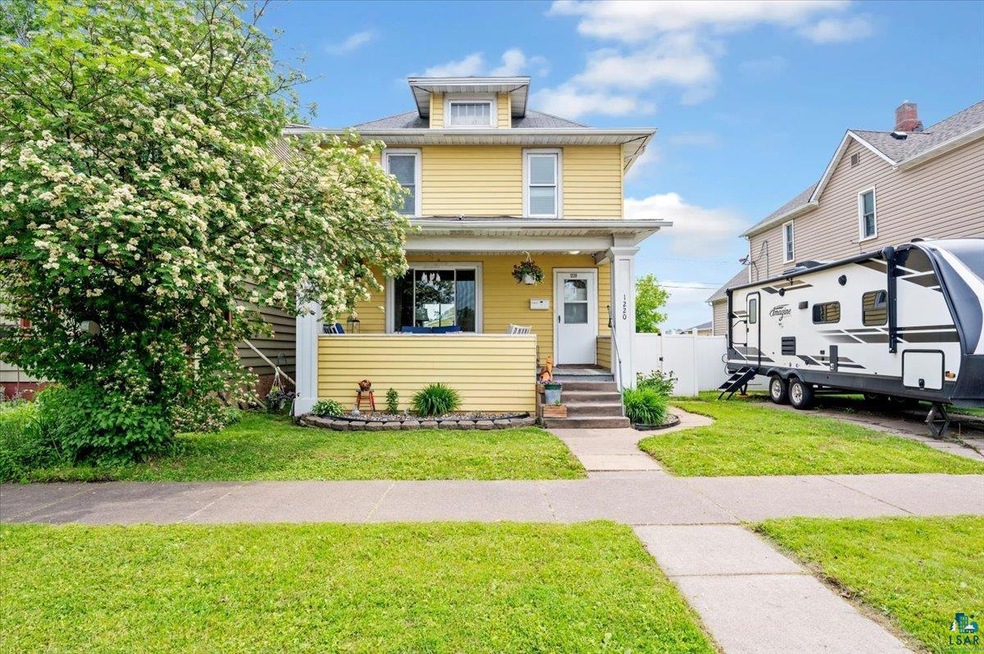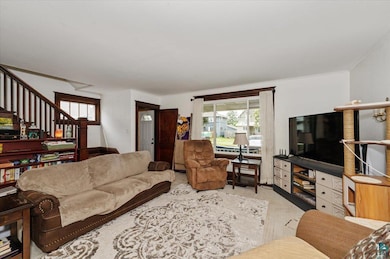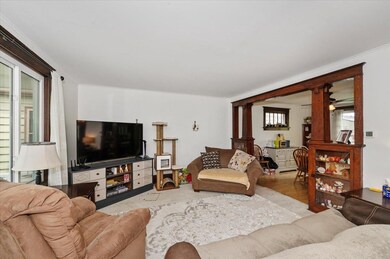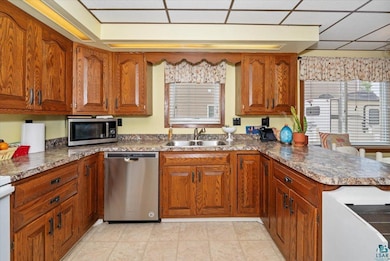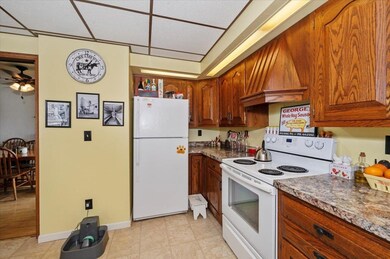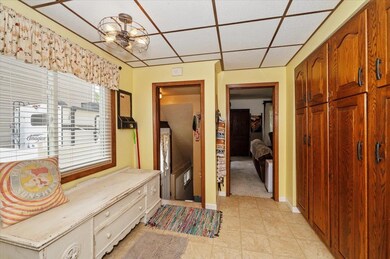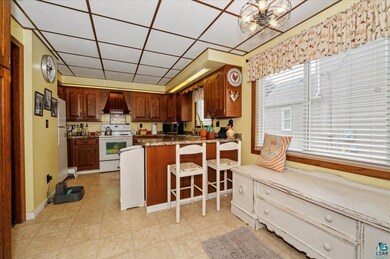
1220 Birch Ave Superior, WI 54880
Central Superior NeighborhoodEstimated payment $1,618/month
Highlights
- Traditional Architecture
- Formal Dining Room
- Wood Frame Window
- No HOA
- Fenced Yard
- 4-minute walk to Wade Bowl Park
About This Home
Charming, Updated & Move-In Ready! Welcome to this beautifully maintained and thoughtfully updated 3-bedroom, 1-bath traditional two-story home located in the heart of Superior. From the inviting 7’ x 20’ covered front porch to the spacious, fully fenced backyard, this property is a true standout. Step inside to a welcoming living room with tall ceilings, built-in bookshelves, and three large windows that fill the space with natural light. The formal dining room showcases classic hardwood floors, a piano window, and a large picture slider—perfect for hosting and everyday dining. The adjacent eat-in kitchen features a double stainless steel sink, pantry, recycling center, and a cozy breakfast nook ideal for casual meals. Upstairs, you’ll find a carpeted landing with a linen closet, three comfortable bedrooms—each with updated vinyl windows and heat sources—and a remodeled full bath with newer tub, vanity, toilet, flooring, and sink surround. A steel door leads to a charming balcony deck, adding a unique touch of character. Enjoy peace of mind with a newer furnace, central air, a rock solid basement feauturing a beaver system/interior drain tile (warranty included). Additional mechanical updates include newer plumbing, sump pump, new water heater, and a bright laundry area featuring a brand-new washer and dryer. The backyard is a private oasis—fully enclosed with newer white PVC privacy fencing, refreshed landscaping, and vibrant lilies. The detached 2-car garage (built in 1989) offers a newer garage door and opener, paved alley access, concrete apron, and both street and off-street parking options. Other updates; Newer dishwasher and garbage disposal-Remodeled bathroom-New basement windows and several newer main-level windows-Durable metal siding, gutters, and downspouts-Beautiful natural woodwork throughout Ideally situated just a short distance to the Osaugie Trail, Barker’s Island, and Superior Bay, and close to parks, colleges, shopping, and dining—this home offers both charm and convenience. Don’t miss this opportunity to own a well-loved, move-in ready home in a prime location!
Home Details
Home Type
- Single Family
Est. Annual Taxes
- $3,520
Year Built
- Built in 1916
Lot Details
- 4,792 Sq Ft Lot
- Lot Dimensions are 48 x 104
- Fenced Yard
Home Design
- Traditional Architecture
- Poured Concrete
- Wood Frame Construction
- Metal Siding
Interior Spaces
- 1,328 Sq Ft Home
- 2-Story Property
- Woodwork
- Double Pane Windows
- Vinyl Clad Windows
- Wood Frame Window
- Living Room
- Formal Dining Room
- Unfinished Basement
- Basement Fills Entire Space Under The House
- Eat-In Kitchen
Bedrooms and Bathrooms
- 3 Bedrooms
- 1 Full Bathroom
Parking
- 2 Car Detached Garage
- On-Street Parking
- Off-Street Parking
Outdoor Features
- Rain Gutters
- Porch
Utilities
- Forced Air Heating and Cooling System
- Heating System Uses Natural Gas
- Cable TV Available
Community Details
- No Home Owners Association
Listing and Financial Details
- Assessor Parcel Number 05-805-01943-00
Map
Home Values in the Area
Average Home Value in this Area
Tax History
| Year | Tax Paid | Tax Assessment Tax Assessment Total Assessment is a certain percentage of the fair market value that is determined by local assessors to be the total taxable value of land and additions on the property. | Land | Improvement |
|---|---|---|---|---|
| 2024 | $2,824 | $194,500 | $12,000 | $182,500 |
| 2023 | $2,658 | $111,000 | $7,700 | $103,300 |
| 2022 | $2,634 | $111,000 | $7,700 | $103,300 |
| 2021 | $2,445 | $111,000 | $7,700 | $103,300 |
| 2020 | $2,420 | $111,000 | $7,700 | $103,300 |
| 2019 | $2,304 | $111,000 | $7,700 | $103,300 |
| 2018 | $2,472 | $111,000 | $7,700 | $103,300 |
| 2017 | $1,686 | $85,200 | $7,700 | $77,500 |
| 2016 | $1,856 | $85,200 | $7,700 | $77,500 |
| 2015 | $96 | $77,500 | $7,700 | $77,500 |
| 2014 | $1,844 | $85,200 | $7,700 | $77,500 |
| 2013 | $1,812 | $85,200 | $7,700 | $77,500 |
Property History
| Date | Event | Price | Change | Sq Ft Price |
|---|---|---|---|---|
| 06/19/2025 06/19/25 | For Sale | $239,999 | -- | $181 / Sq Ft |
Purchase History
| Date | Type | Sale Price | Title Company |
|---|---|---|---|
| Warranty Deed | $125,000 | -- | |
| Warranty Deed | $72,000 | -- | |
| Deed In Lieu Of Foreclosure | $63,000 | -- | |
| Warranty Deed | $84,500 | -- | |
| Warranty Deed | $67,500 | -- |
Similar Homes in Superior, WI
Source: Lake Superior Area REALTORS®
MLS Number: 6120097
APN: 05-805-01943-00
- 1208 Cypress Ave
- 1001 Belknap St
- 1211 N 13th St
- 602 Catlin Ave
- 320 F St
- 1801 Baxter Ave
- 110 E 2nd St
- 606 E 8th St
- 1719 N 19th St
- 2601 Bardon Ave
- 2820 Ogden Ave
- 1613 Iowa Ave Unit Upper Level
- 1901 New York Ave
- 1902 Saint Louis Ave
- 1900 Saint Louis Ave
- 2102 W Superior St
- 2427 W 4th St
- 2814 Wellington St Unit 2814 upper
- 510 N 40th Ave W
- 1115 W Michigan St
