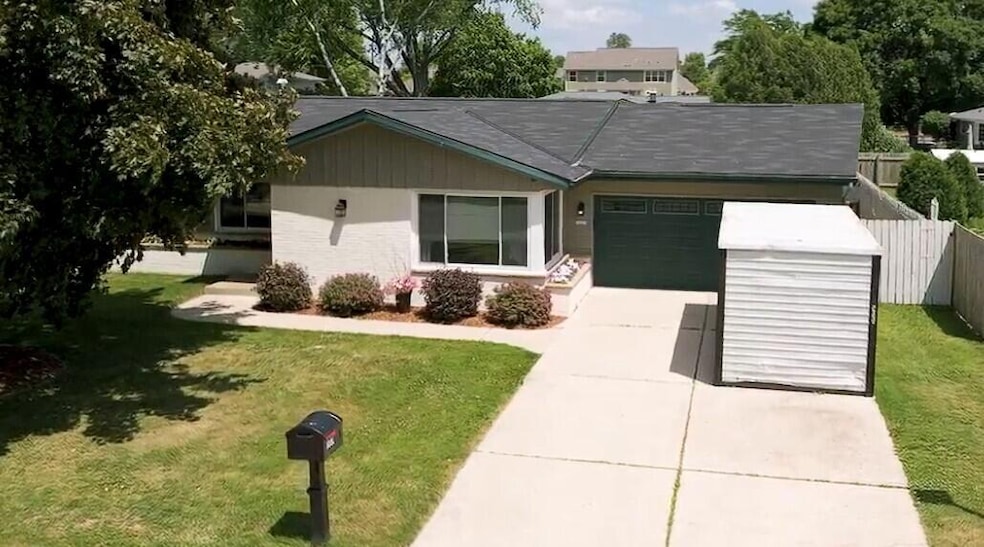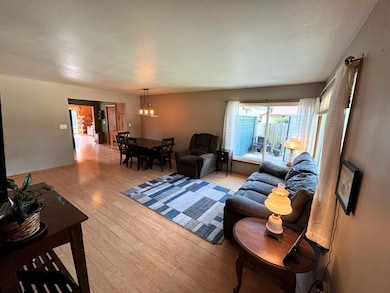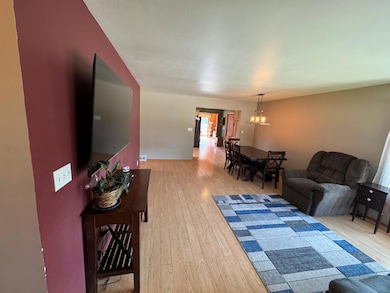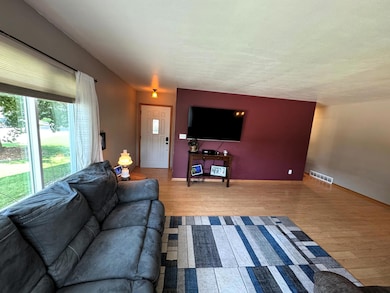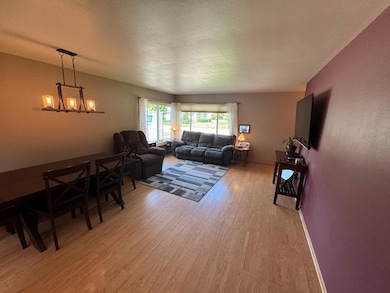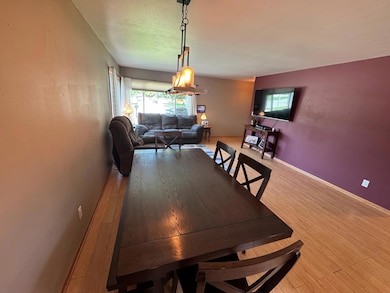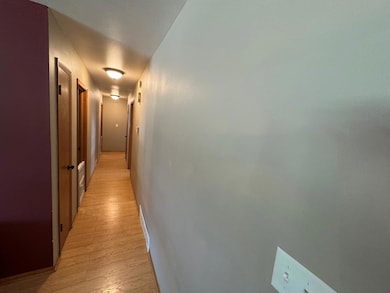
1221 Christopher Ct Oconomowoc, WI 53066
Estimated payment $3,272/month
Highlights
- Popular Property
- Vaulted Ceiling
- Fenced Yard
- Greenland Elementary School Rated A-
- Ranch Style House
- Cul-De-Sac
About This Home
Stunning 3-bed, 3-bath home with over 3,300 sq ft of finished living space! Loaded with updates: new roof, windows, doors, fireplace, and shed. Kitchen features pantry plumbed for laundry and gas/electric stove hookup. Enjoy the bright sunroom, screened-in porch, and fully finished basement with full bath, separate thermostat, and reinforced foundation. Updated furnace with Aprilaire system. Backyard oasis includes a 23,000-gal in-ground pool (up to 10 ft deep) perfect for entertaining. Located near schools, parks, lakes, and downtown. All in the heart of Oconomowoc a vibrant, fast-growing community known for its charm, lakes, and high quality of life. Move-in ready with space, style, and comfort throughout!
Open House Schedule
-
Sunday, July 06, 20255:00 to 7:00 pm7/6/2025 5:00:00 PM +00:007/6/2025 7:00:00 PM +00:00Add to Calendar
Home Details
Home Type
- Single Family
Est. Annual Taxes
- $4,972
Lot Details
- 0.25 Acre Lot
- Cul-De-Sac
- Fenced Yard
Parking
- 2 Car Attached Garage
- Garage Door Opener
- Driveway
Home Design
- Ranch Style House
- Vinyl Siding
Interior Spaces
- Vaulted Ceiling
- Finished Basement
- Basement Fills Entire Space Under The House
Kitchen
- Oven
- Microwave
- Dishwasher
Bedrooms and Bathrooms
- 3 Bedrooms
- 3 Full Bathrooms
Laundry
- Dryer
- Washer
Schools
- Greenland Elementary School
- Nature Hill Middle School
- Oconomowoc High School
Utilities
- Central Air
- Heating System Uses Natural Gas
- High Speed Internet
Listing and Financial Details
- Exclusions: Seller's Personal Property, Phone On Wall, Soda Machine
- Assessor Parcel Number OCOC0544041
Map
Home Values in the Area
Average Home Value in this Area
Tax History
| Year | Tax Paid | Tax Assessment Tax Assessment Total Assessment is a certain percentage of the fair market value that is determined by local assessors to be the total taxable value of land and additions on the property. | Land | Improvement |
|---|---|---|---|---|
| 2024 | $4,972 | $396,000 | $101,500 | $294,500 |
| 2023 | $4,828 | $396,000 | $101,500 | $294,500 |
| 2022 | $4,863 | $355,400 | $101,500 | $253,900 |
| 2021 | $4,242 | $314,700 | $101,500 | $213,200 |
| 2020 | $3,940 | $228,100 | $64,000 | $164,100 |
| 2019 | $4,039 | $228,100 | $64,000 | $164,100 |
| 2018 | $3,485 | $215,700 | $64,000 | $151,700 |
| 2017 | $3,904 | $215,700 | $64,000 | $151,700 |
| 2016 | $3,508 | $215,700 | $64,000 | $151,700 |
| 2015 | $3,494 | $215,700 | $64,000 | $151,700 |
| 2014 | $3,745 | $215,700 | $64,000 | $151,700 |
| 2013 | $3,745 | $236,700 | $70,000 | $166,700 |
Property History
| Date | Event | Price | Change | Sq Ft Price |
|---|---|---|---|---|
| 06/30/2025 06/30/25 | For Sale | $519,900 | -- | $157 / Sq Ft |
Purchase History
| Date | Type | Sale Price | Title Company |
|---|---|---|---|
| Warranty Deed | $250,000 | None Available | |
| Deed | $125,000 | None Available | |
| Interfamily Deed Transfer | -- | None Available | |
| Interfamily Deed Transfer | -- | -- |
Mortgage History
| Date | Status | Loan Amount | Loan Type |
|---|---|---|---|
| Open | $206,070 | New Conventional | |
| Closed | $183,000 | Adjustable Rate Mortgage/ARM |
Similar Homes in Oconomowoc, WI
Source: Metro MLS
MLS Number: 1924513
APN: OCOC-0544-041
- 1255 Winterberry Rd
- 647 Lake Bluff Dr
- 550 Lake Bluff Dr
- 707 E Roland St
- 1143 Juniper Ln
- 660 E Sherman Ave
- 370 Yosemite Rd
- 1333 Mockingbird Dr
- 1271 Evergreen Trail
- 1536 Creekview Ct
- 1233 Green Tree Dr
- 1241 Green Tree Dr
- 1539 Creekview Ct
- 431 Thurow Dr
- 833 Goldenview Ct
- 1551 Creekview Ln
- 1561 Creekview Ln
- 1603 Switchgrass St
- 1040 Ann Marie Way
- 1581 Creekview Ln
