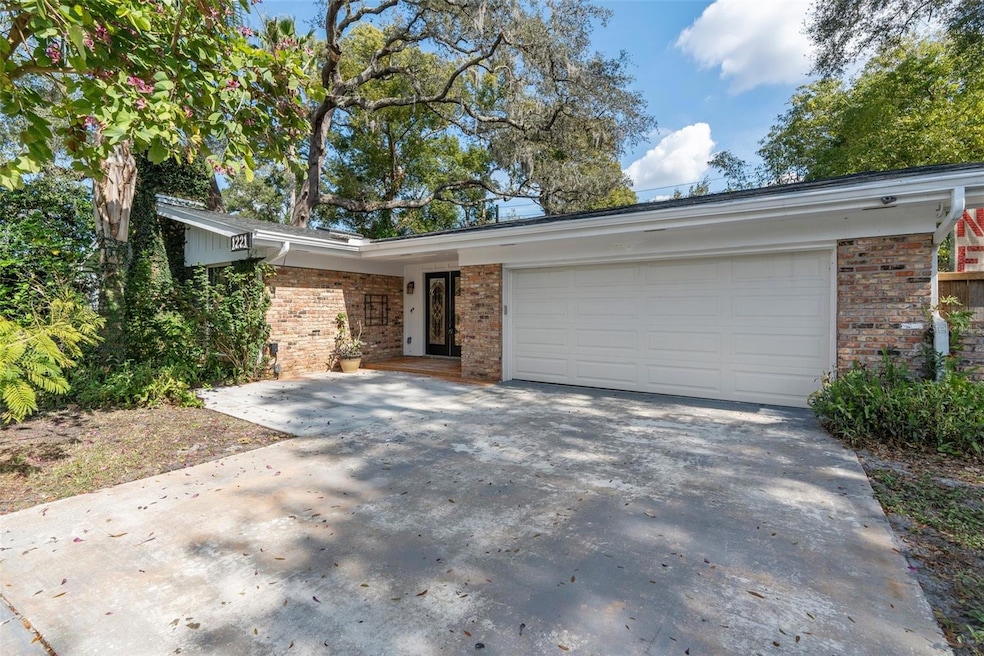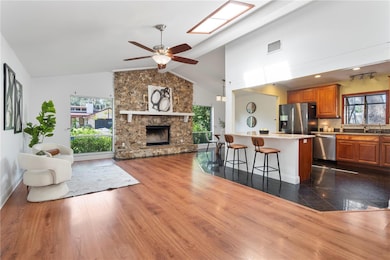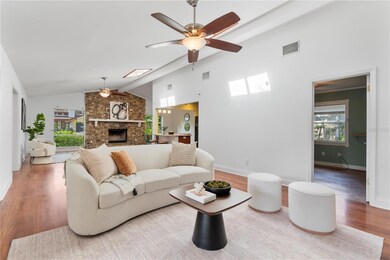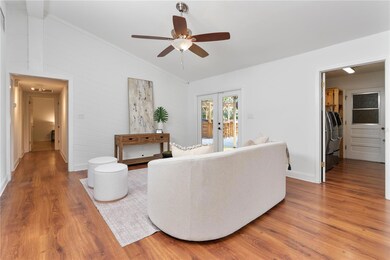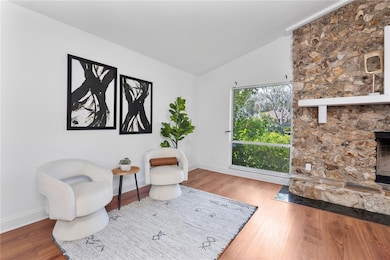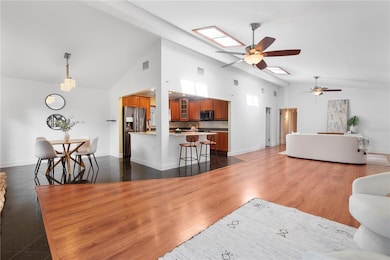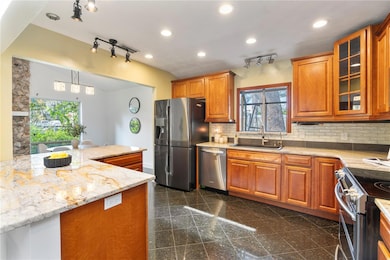
1221 Thunder Trail Unit 1 Maitland, FL 32751
Estimated payment $2,957/month
Highlights
- Greenhouse
- Swim Spa
- Outdoor Kitchen
- Lake Howell High School Rated A-
- Family Room with Fireplace
- High Ceiling
About This Home
Maitland home UNDER $500k! NEW roof in 2023 and HVAC 2019. Welcome home to this gardener's paradise in Maitland! This 3 bedroom, 2 bathroom, plus office home sits on a lush lot in a cul-de-sac. The open concept main space allows you to entertain large parties with visibility throughout. The expansive fireplace makes a statement alongside the vaulted ceilings. The backyard offers a swim spa and outdoor kitchen. Come and make this your next dream home! List of full seller upgrades available.
Listing Agent
KELLER WILLIAMS WINTER PARK Brokerage Phone: 407-545-6430 License #3418837 Listed on: 02/06/2025

Home Details
Home Type
- Single Family
Est. Annual Taxes
- $2,321
Year Built
- Built in 1979
Lot Details
- 0.27 Acre Lot
- Cul-De-Sac
- Street terminates at a dead end
- West Facing Home
- Mature Landscaping
- Irrigation Equipment
- Landscaped with Trees
- Property is zoned R-1AA
Parking
- 2 Car Attached Garage
Home Design
- Brick Exterior Construction
- Slab Foundation
- Shingle Roof
- Block Exterior
Interior Spaces
- 1,908 Sq Ft Home
- 1-Story Property
- High Ceiling
- Ceiling Fan
- Skylights
- Wood Burning Fireplace
- Entrance Foyer
- Family Room with Fireplace
- Family Room Off Kitchen
- Living Room
- Dining Room
- Den
Kitchen
- Range<<rangeHoodToken>>
- <<microwave>>
- Dishwasher
- Disposal
Flooring
- Laminate
- Tile
Bedrooms and Bathrooms
- 3 Bedrooms
- 2 Full Bathrooms
Laundry
- Laundry Room
- Dryer
- Washer
Pool
- Swim Spa
- Heated Spa
- Above Ground Spa
Outdoor Features
- Covered patio or porch
- Outdoor Kitchen
- Greenhouse
- Rain Gutters
Schools
- English Estates Elementary School
- South Seminole Middle School
- Lake Howell High School
Utilities
- Central Heating and Cooling System
- Thermostat
- Electric Water Heater
- High Speed Internet
- Cable TV Available
Community Details
- No Home Owners Association
- Dommerich Woods Unit 1 Subdivision
Listing and Financial Details
- Visit Down Payment Resource Website
- Tax Lot 6
- Assessor Parcel Number 20-21-30-527-0000-0060
Map
Home Values in the Area
Average Home Value in this Area
Tax History
| Year | Tax Paid | Tax Assessment Tax Assessment Total Assessment is a certain percentage of the fair market value that is determined by local assessors to be the total taxable value of land and additions on the property. | Land | Improvement |
|---|---|---|---|---|
| 2024 | $2,321 | $192,650 | -- | -- |
| 2023 | $2,263 | $187,039 | $0 | $0 |
| 2021 | $2,128 | $176,302 | $0 | $0 |
| 2020 | $2,107 | $173,868 | $0 | $0 |
| 2019 | $2,083 | $169,959 | $0 | $0 |
| 2018 | $2,055 | $166,790 | $0 | $0 |
| 2017 | $2,038 | $163,359 | $0 | $0 |
| 2016 | $2,077 | $161,119 | $0 | $0 |
| 2015 | $2,100 | $158,887 | $0 | $0 |
| 2014 | $1,869 | $157,626 | $0 | $0 |
Property History
| Date | Event | Price | Change | Sq Ft Price |
|---|---|---|---|---|
| 07/02/2025 07/02/25 | Price Changed | $499,000 | -5.0% | $262 / Sq Ft |
| 05/28/2025 05/28/25 | Price Changed | $525,000 | -4.5% | $275 / Sq Ft |
| 03/26/2025 03/26/25 | Price Changed | $550,000 | -4.3% | $288 / Sq Ft |
| 02/27/2025 02/27/25 | Price Changed | $575,000 | -4.0% | $301 / Sq Ft |
| 02/06/2025 02/06/25 | For Sale | $599,000 | -- | $314 / Sq Ft |
Purchase History
| Date | Type | Sale Price | Title Company |
|---|---|---|---|
| Special Warranty Deed | $190,000 | Attorney | |
| Warranty Deed | $328,900 | Attorney | |
| Warranty Deed | -- | -- | |
| Personal Reps Deed | $140,000 | -- | |
| Deed | $100 | -- | |
| Deed | -- | -- | |
| Warranty Deed | $110,000 | -- | |
| Warranty Deed | $112,500 | -- | |
| Quit Claim Deed | $100 | -- | |
| Warranty Deed | $117,500 | -- | |
| Quit Claim Deed | $100 | -- | |
| Warranty Deed | $81,000 | -- |
Mortgage History
| Date | Status | Loan Amount | Loan Type |
|---|---|---|---|
| Open | $269,716 | New Conventional | |
| Closed | $233,516 | FHA | |
| Closed | $172,570 | FHA | |
| Closed | $66,000 | Unknown | |
| Closed | $185,183 | FHA | |
| Previous Owner | $336,233 | Unknown | |
| Previous Owner | $36,000 | Credit Line Revolving | |
| Previous Owner | $21,500 | Small Business Administration | |
| Previous Owner | $180,000 | Unknown | |
| Previous Owner | $45,000 | Stand Alone Second | |
| Previous Owner | $30,000 | Credit Line Revolving | |
| Previous Owner | $152,000 | New Conventional | |
| Previous Owner | $133,000 | New Conventional |
Similar Homes in Maitland, FL
Source: Stellar MLS
MLS Number: O6277355
APN: 20-21-30-527-0000-0060
- 2654 Derbyshire Rd
- 2024 Flaming Arrow Ct
- 544 Cascade Cir Unit 102
- 209 Esplanade Way Unit 109
- 207 Esplanade Way Unit 101
- 2108 Cree Trail
- 516 Polaris Loop Unit 110
- 505 Polaris Loop Unit 107
- 235 Mont Blanc Ct Unit 109
- 208 Diamond Cove Unit 104
- 228 Everest Point Unit 108
- 2400 Deloraine Trail
- 2491 Lauder Dr
- 778 Lake Howell Rd
- 736 Forest Glen Ct
- 202 Georgetown Dr Unit C
- 1470 Winston Rd
- 316 Georgetown Dr
- 2337 Bexley Place
- 702 Green Meadow Ave
- 1166 Pointe Newport Terrace
- 540 Cascade Cir Unit 104
- 518 Polaris Loop Unit 108
- 228 Everest Point Unit 100
- 2021 Schuller Way
- 316 Georgetown Dr
- 119 Georgetown Dr Unit B
- 348 Georgetown Dr
- 129 Georgetown Dr
- 1150 Carmel Cir Unit 308
- 2514 Tuscarora Trail
- 1178 Paseo Del Mar Unit C
- 1178 Paseo Del Mar Unit 1178 c
- 1162 Carmel Cir Unit 440
- 2120 Deloraine Trail
- 2503 Dakota Trail
- 2310 Sunderland Rd
- 1280 Vinings Ln
- 200 Maltese Cir
- 690 San Pablo Ave
