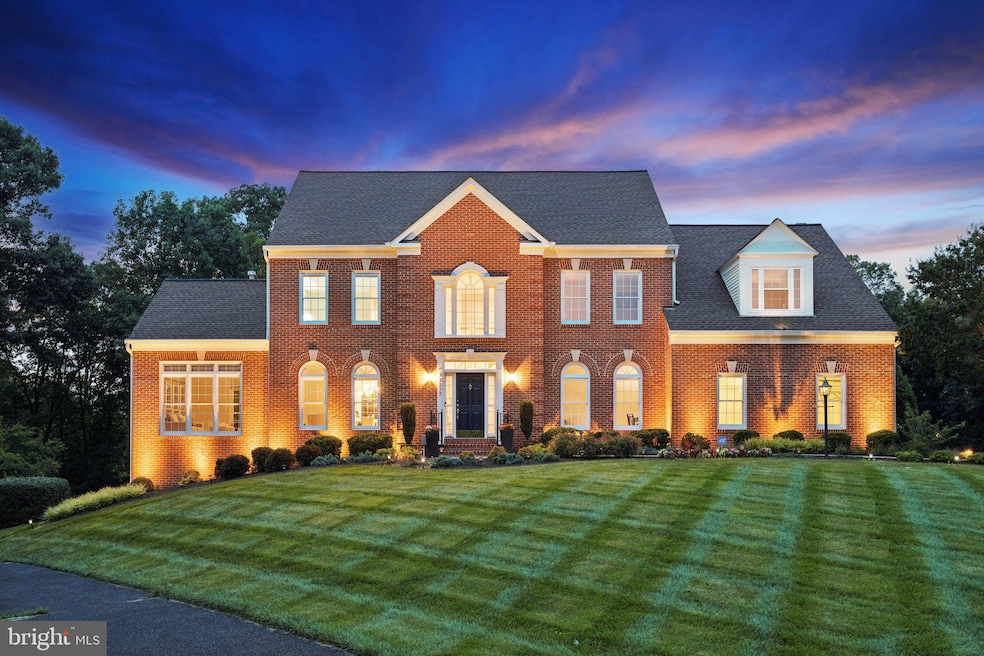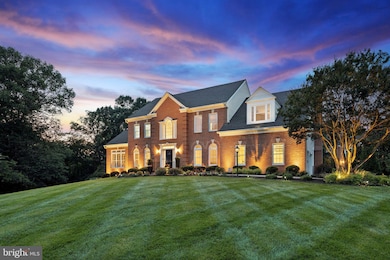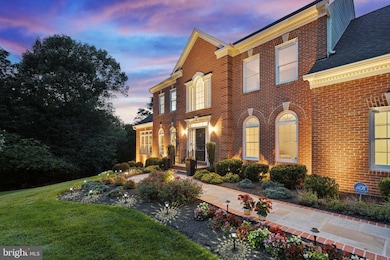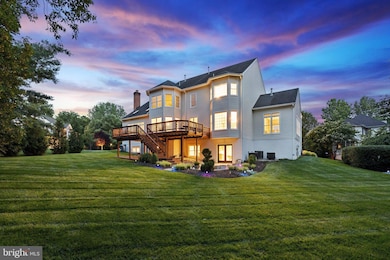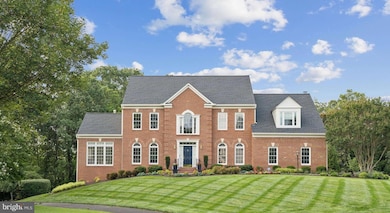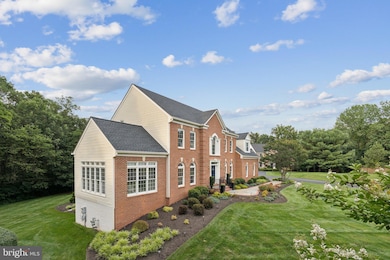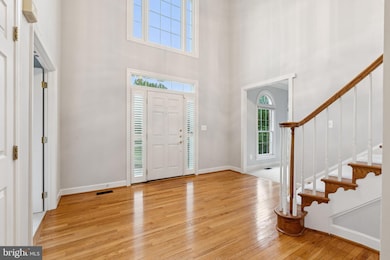
12213 Windsor Hall Way Herndon, VA 20170
Estimated payment $9,641/month
Highlights
- Very Popular Property
- View of Trees or Woods
- Dual Staircase
- Forestville Elementary School Rated A
- 0.6 Acre Lot
- Colonial Architecture
About This Home
Offered for the first time since it was built, this well maintained colonial sits on one of the most sought-after lots in the Grand Hamptons community. Tucked deep within the community on a cul-de-sac and backing to protected land owned by the Fairfax County Park Authority, the setting offers privacy, and a rare connection to nature. This location is also a part of the highly sought after Langley, Cooper, and Forestville school pyramid.
Inside, almost 6,000 square feet of finished space shows the care and pride of the original owners. The main level welcomes with elegant formal rooms, a spacious family room with fireplace, a private office, and a large eat-in kitchen featuring brand-new refrigerator and dishwasher. Off of the dining room is another living space which shares a two-sided fireplace with the sun room that overlooks the trail and parkland. Upstairs, four bedrooms and three updated full baths include a spacious primary suite with a sitting area and renovated spa-like bath. The walkout lower level provides exceptional versatility, with a full bath, rec space, and room to customize for media, fitness, or guest use. Recent upgrades include multiple-zone HVAC systems (2021) and UV light air purifiers.
Outdoors, enjoy the peaceful backdrop of parkland from the deck or backyard. With its ideal location, thoughtful updates, and rare lot, this home is a special opportunity in one of the area’s most desirable neighborhoods.
Home Details
Home Type
- Single Family
Est. Annual Taxes
- $15,631
Year Built
- Built in 1995
Lot Details
- 0.6 Acre Lot
- Backs to Trees or Woods
- Property is zoned 111
HOA Fees
- $82 Monthly HOA Fees
Parking
- 2 Car Direct Access Garage
- Side Facing Garage
Home Design
- Colonial Architecture
- Brick Exterior Construction
- Permanent Foundation
- Architectural Shingle Roof
Interior Spaces
- Property has 3 Levels
- Wet Bar
- Dual Staircase
- Bar
- Double Sided Fireplace
- Gas Fireplace
- Wood Flooring
- Views of Woods
- Finished Basement
- Walk-Out Basement
Kitchen
- Breakfast Area or Nook
- Kitchen Island
Bedrooms and Bathrooms
- 4 Bedrooms
- En-Suite Bathroom
- Walk-In Closet
Location
- Property is near a park
Schools
- Langley High School
Utilities
- Forced Air Heating and Cooling System
- Natural Gas Water Heater
Community Details
- Grand Hamptons Subdivision
Listing and Financial Details
- Tax Lot 12
- Assessor Parcel Number 0063 13 0012
Map
Home Values in the Area
Average Home Value in this Area
Tax History
| Year | Tax Paid | Tax Assessment Tax Assessment Total Assessment is a certain percentage of the fair market value that is determined by local assessors to be the total taxable value of land and additions on the property. | Land | Improvement |
|---|---|---|---|---|
| 2024 | $14,485 | $1,250,360 | $383,000 | $867,360 |
| 2023 | $13,774 | $1,220,570 | $383,000 | $837,570 |
| 2022 | $11,022 | $963,860 | $348,000 | $615,860 |
| 2021 | $10,900 | $928,860 | $313,000 | $615,860 |
| 2020 | $10,616 | $897,030 | $298,000 | $599,030 |
| 2019 | $10,368 | $876,020 | $288,000 | $588,020 |
| 2018 | $10,609 | $922,520 | $288,000 | $634,520 |
| 2017 | $10,012 | $862,340 | $288,000 | $574,340 |
| 2016 | $9,828 | $848,330 | $288,000 | $560,330 |
| 2015 | $9,248 | $828,710 | $274,000 | $554,710 |
| 2014 | $9,458 | $849,420 | $274,000 | $575,420 |
Property History
| Date | Event | Price | Change | Sq Ft Price |
|---|---|---|---|---|
| 06/26/2025 06/26/25 | For Sale | $1,495,000 | -- | $254 / Sq Ft |
Purchase History
| Date | Type | Sale Price | Title Company |
|---|---|---|---|
| Deed | $441,120 | -- |
Mortgage History
| Date | Status | Loan Amount | Loan Type |
|---|---|---|---|
| Open | $510,400 | New Conventional | |
| Closed | $434,000 | New Conventional | |
| Closed | $350,000 | New Conventional | |
| Closed | $750,000 | Credit Line Revolving | |
| Closed | $350,000 | No Value Available | |
| Closed | $42,896 | No Value Available |
About the Listing Agent

I'm an expert real estate agent with Compass in Arlington, VA and the nearby area, providing home-buyers and sellers with professional, responsive and attentive real estate services. Want an agent who'll really listen to what you want in a home? Need an agent who knows how to effectively market your home so it sells? Give me a call! I'm eager to help and would love to talk to you.
Joshua's Other Listings
Source: Bright MLS
MLS Number: VAFX2250534
APN: 0063-13-0012
- 21845 Baldwin Square Unit 201
- 46891 Eaton Terrace Unit 101
- 46939 Rabbitrun Terrace
- 46891 Rabbitrun Terrace
- 46930 Trumpet Cir
- 46932 Trumpet Cir
- 0 Lake Dr
- 21806 Leatherleaf Cir
- 21771 Leatherleaf Cir
- 1176 Bandy Run Rd
- 29 Cedar Dr
- 41 Cedar Dr
- 21031 Thoreau Ct
- 111 Elm Tree Ln
- 21850 Goldstone Terrace
- 12314 Valley High Rd
- 111 Sue Ann Ct
- 11643 Blue Ridge Ln
- 231 E Juniper Ave
- 11910 Crayton Ct
- 47060 Leesburg Pike Unit 201
- 46910 Shady Pointe Square
- 46891 Eaton Terrace Unit 300
- 46879 Trumpet Cir
- 21940 Muirfield Cir
- 1346 Rock Chapel Rd
- 12451 Plowman Ct
- 21039 Emerson Ct
- 1233 Rowland Dr
- 11778 Hollyview Dr
- 21320 Traskwood Ct
- 12549 Rock Ridge Rd
- 12312 Streamvale Cir
- 46565 Leesburg Pike
- 312 Samantha Dr
- 1402 Kingstream Dr
- 310 Silver Ridge Dr
- 401 Kojun Ct
- 10865 Monticello Ct
- 12706 Saylers Creek Ln
