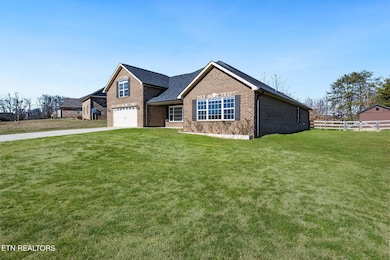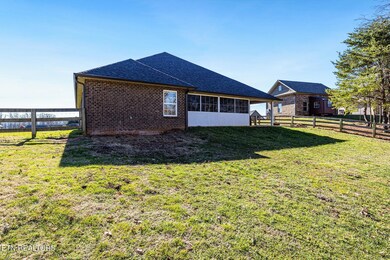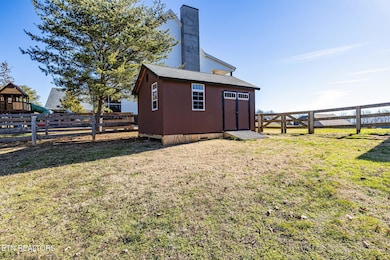
1223 Houston Springs Rd Greenback, TN 37742
Estimated payment $3,987/month
Highlights
- Spa
- Mountain View
- Traditional Architecture
- 1.06 Acre Lot
- Recreation Room
- Wood Flooring
About This Home
Seller is MOTIVATED !!!!
One Year Home Warranty Included with purchase !!
This property is a MUST SEE !!!! Positively Charming Home Available in Desirable Neighborhood! 3BR/2.5BA. This home is truly a gem with so much to offer. Step inside and see the gleaming hardwood floors throughout the whole home. Enjoy meals in the oversized eat-in kitchen. This kitchen is a dream, offering new appliances, sleek cabinetry, and stylish tile backsplash. Master bedroom is oversized offering spacious luxury with walk-in closet and spa-like ensuite bath. Master bath features walk-in tile shower, and modern fixtures & finishes. Guests will find the other bedrooms and bathrooms to be spacious and comfortable with plenty of storage space. The bonus room upstairs has a mountain view and can be used as a bedroom, craft room, or office. Enjoy your evenings on the enclosed back porch with hot tub. Don't want to soak in the hot tub, sit around the outdoor fire pit to gaze at the stars or overlook the remarkable backyard with its landscaping and gentle slope of soft green grass. Homeowner has made many updates to the property. See the complete list in the documents section of the listing. Conveniently located to shopping, restaurants, and airport in Maryville, great schools, and so much more. Come see this beautiful home for yourself! Call me for more information today!.
Home Details
Home Type
- Single Family
Est. Annual Taxes
- $2,242
Year Built
- Built in 2018
Lot Details
- 1.06 Acre Lot
- Level Lot
HOA Fees
- $8 Monthly HOA Fees
Parking
- 2 Car Attached Garage
Home Design
- Traditional Architecture
- Brick Exterior Construction
Interior Spaces
- 2,677 Sq Ft Home
- Ceiling Fan
- Insulated Windows
- Combination Kitchen and Dining Room
- Recreation Room
- Bonus Room
- Storage
- Wood Flooring
- Mountain Views
- Home Security System
Kitchen
- Eat-In Kitchen
- Self-Cleaning Oven
- Range
- Microwave
- Dishwasher
- Disposal
Bedrooms and Bathrooms
- 3 Bedrooms
- Whirlpool Bathtub
Outdoor Features
- Spa
- Enclosed patio or porch
- Outdoor Storage
- Storage Shed
Schools
- Union Grove Elementary And Middle School
- William Blount High School
Utilities
- Zoned Heating and Cooling System
- Septic Tank
Community Details
- Wyndsong Subdivision
- Mandatory home owners association
Listing and Financial Details
- Property Available on 2/27/25
- Assessor Parcel Number 089A A 076.00
Map
Home Values in the Area
Average Home Value in this Area
Tax History
| Year | Tax Paid | Tax Assessment Tax Assessment Total Assessment is a certain percentage of the fair market value that is determined by local assessors to be the total taxable value of land and additions on the property. | Land | Improvement |
|---|---|---|---|---|
| 2024 | $2,242 | $140,975 | $17,500 | $123,475 |
| 2023 | $2,242 | $140,975 | $17,500 | $123,475 |
| 2022 | $2,302 | $93,200 | $15,000 | $78,200 |
| 2021 | $2,302 | $93,200 | $15,000 | $78,200 |
| 2020 | $2,302 | $93,200 | $15,000 | $78,200 |
| 2019 | $2,302 | $93,200 | $15,000 | $78,200 |
| 2018 | $213 | $8,625 | $8,625 | $0 |
| 2017 | $213 | $8,625 | $8,625 | $0 |
| 2016 | $213 | $8,625 | $8,625 | $0 |
| 2015 | $185 | $8,625 | $8,625 | $0 |
| 2014 | $252 | $8,625 | $8,625 | $0 |
| 2013 | $252 | $11,700 | $0 | $0 |
Property History
| Date | Event | Price | Change | Sq Ft Price |
|---|---|---|---|---|
| 07/10/2025 07/10/25 | Price Changed | $684,500 | -0.7% | $256 / Sq Ft |
| 06/19/2025 06/19/25 | Price Changed | $689,500 | -0.4% | $258 / Sq Ft |
| 06/06/2025 06/06/25 | Price Changed | $692,500 | -0.4% | $259 / Sq Ft |
| 05/25/2025 05/25/25 | Price Changed | $695,000 | -0.7% | $260 / Sq Ft |
| 04/24/2025 04/24/25 | Price Changed | $699,900 | -1.4% | $261 / Sq Ft |
| 04/09/2025 04/09/25 | Price Changed | $709,900 | -0.8% | $265 / Sq Ft |
| 03/27/2025 03/27/25 | Price Changed | $715,400 | -0.6% | $267 / Sq Ft |
| 03/14/2025 03/14/25 | Price Changed | $719,900 | -0.7% | $269 / Sq Ft |
| 02/28/2025 02/28/25 | For Sale | $724,900 | +93.4% | $271 / Sq Ft |
| 10/15/2018 10/15/18 | Sold | $374,900 | -- | $140 / Sq Ft |
Purchase History
| Date | Type | Sale Price | Title Company |
|---|---|---|---|
| Quit Claim Deed | -- | None Listed On Document | |
| Quit Claim Deed | -- | None Listed On Document | |
| Warranty Deed | -- | -- | |
| Quit Claim Deed | -- | -- | |
| Quit Claim Deed | -- | -- | |
| Warranty Deed | $2,200,000 | -- |
Mortgage History
| Date | Status | Loan Amount | Loan Type |
|---|---|---|---|
| Previous Owner | $299,900 | New Conventional |
Similar Homes in Greenback, TN
Source: East Tennessee REALTORS® MLS
MLS Number: 1290984
APN: 089A-A-076.00
- 1216 Houston Springs Rd
- 1166 Houston Springs Rd
- 1157 Houston Springs Rd
- 1407 Bethvale Dr
- 4632 Salem Rd
- 4806 Salem Rd
- 5110 Morganton Rd
- 5006 Morganton Rd
- 0 Maple Ln
- 1122 Eloise Rd W
- 4662 Morganton Rd
- 1430 Maple Ln
- LOT67 Herbert Dr
- 933 Mossy Grove Ln
- 1322 Mountain View Cir
- 910 Mossy Grove Ln
- 419 Meadow Rd
- 415 Meadow Rd
- 1009 Ridge View Rd
- 421 Meadow Rd
- 1414 Caleb Trail
- 3425 Ridgeway Trail
- 119 N Clover Hill Ridge Rd
- 100 Enterprise Way
- 119 Rouen Ct
- 111 Coffey Way
- 227 Rye Dr
- 1019 Beech Tree Cove
- 739 Peterson Ln
- 1000 Infinity Dr
- 1904 Highland Rd
- 1000 Bridgeway Dr
- 2021 Independence Dr
- 206 Cheeskogili Ln
- 1434 Montvale Station Rd
- 913 Foch St Unit 915
- 137 Oakdale St
- 503 S Ruth St
- 103 Alichanoska Ln
- 206 Wewoka Trace Unit A






