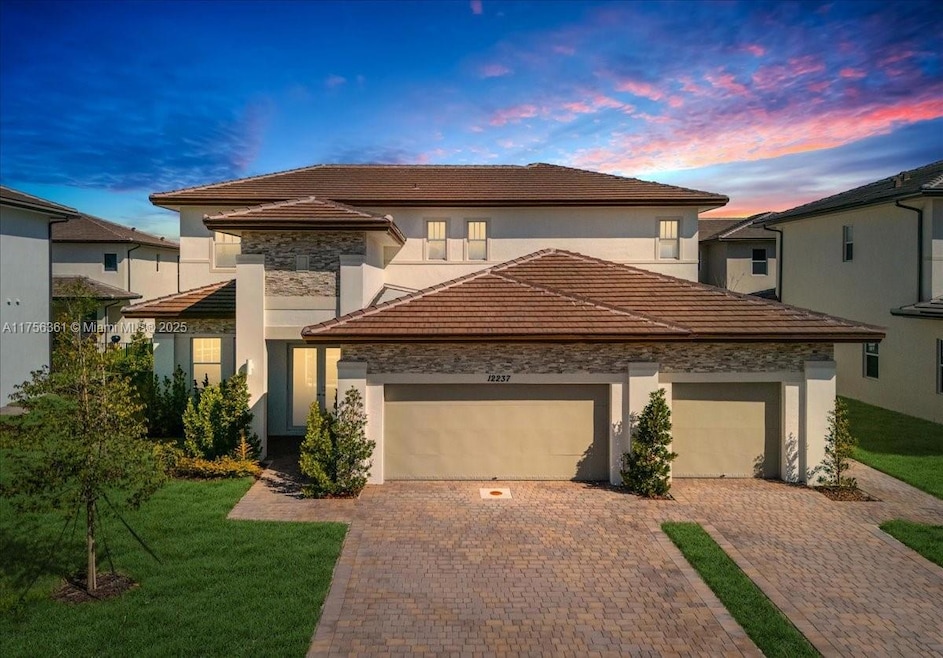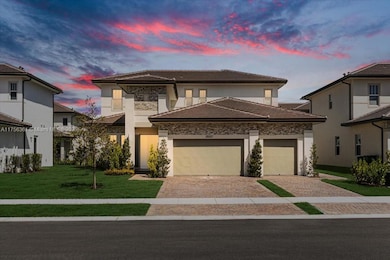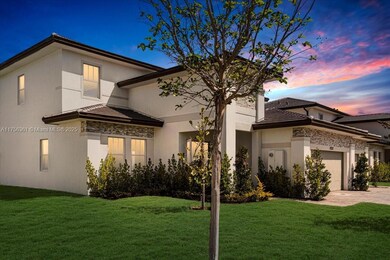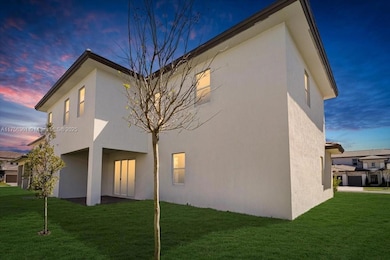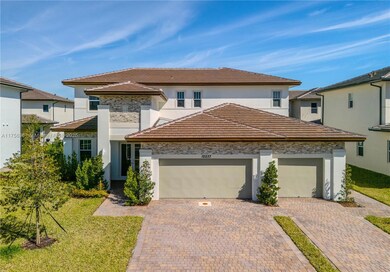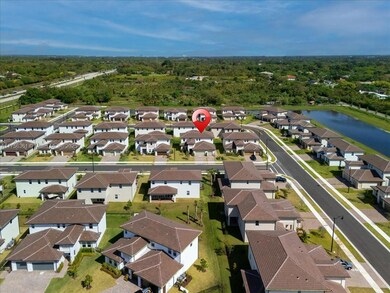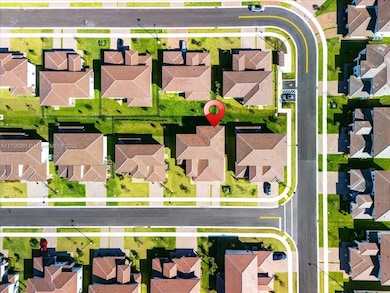
12237 Green Oak Dr Davie, FL 33330
Flamingo Groves NeighborhoodEstimated payment $8,284/month
Highlights
- New Construction
- Gated Community
- Breakfast Area or Nook
- Silver Ridge Elementary School Rated 9+
- Main Floor Bedroom
- Clear Impact Glass
About This Home
MOTIVATED SELLER!!!!! PRICE REDUCTION!!!!! Welcome to 12237 SW 43rd Ct in Crescent Ridge. A stunning new construction in Davie, FL. This 5-bed, 4.5-bath "Scottsdale" home offers 3,719 sq. ft. of modern design, an open layout, high ceilings, and large windows for natural light. The gourmet kitchen features top-tier appliances, and the luxurious master suite includes a spa-like bath. This property includes a 3 car garage and a spacious backyard for entertaining. Located near top schools, parks, and shopping, Don’t miss out—schedule your showing today!
**** Home is Virtually Staged ***** OPEN HOUSE SATURDAY AUGUST 30TH GATE CODE 8076!!!!!
Home Details
Home Type
- Single Family
Est. Annual Taxes
- $4,635
Year Built
- Built in 2024 | New Construction
Lot Details
- 7,875 Sq Ft Lot
- South Facing Home
HOA Fees
- $350 Monthly HOA Fees
Parking
- 3 Car Garage
- Automatic Garage Door Opener
- Driveway
- Open Parking
Home Design
- Flat Tile Roof
- Concrete Block And Stucco Construction
Interior Spaces
- 3,888 Sq Ft Home
- 2-Story Property
- Awning
- Family Room
- Combination Dining and Living Room
- Property Views
Kitchen
- Breakfast Area or Nook
- Eat-In Kitchen
- Electric Range
- Microwave
- Dishwasher
- Snack Bar or Counter
- Disposal
Bedrooms and Bathrooms
- 5 Bedrooms
- Main Floor Bedroom
- Primary Bedroom Upstairs
- Dual Sinks
Laundry
- Dryer
- Washer
Home Security
- Clear Impact Glass
- High Impact Door
- Fire and Smoke Detector
Utilities
- Central Heating and Cooling System
- Electric Water Heater
Listing and Financial Details
- Assessor Parcel Number 504025130410
Community Details
Overview
- Reserve At Davie,Crescent Ridge Davie Subdivision
- Maintained Community
Security
- Gated Community
Map
Home Values in the Area
Average Home Value in this Area
Property History
| Date | Event | Price | Change | Sq Ft Price |
|---|---|---|---|---|
| 08/19/2025 08/19/25 | Price Changed | $6,980 | -3.7% | $2 / Sq Ft |
| 08/04/2025 08/04/25 | Price Changed | $7,250 | 0.0% | $2 / Sq Ft |
| 08/04/2025 08/04/25 | Price Changed | $1,388,000 | -0.4% | $357 / Sq Ft |
| 07/02/2025 07/02/25 | Price Changed | $1,393,000 | -0.4% | $358 / Sq Ft |
| 06/02/2025 06/02/25 | Price Changed | $1,398,000 | -4.8% | $360 / Sq Ft |
| 05/27/2025 05/27/25 | Price Changed | $1,469,000 | 0.0% | $378 / Sq Ft |
| 05/27/2025 05/27/25 | Price Changed | $7,500 | 0.0% | $2 / Sq Ft |
| 04/25/2025 04/25/25 | Price Changed | $1,474,000 | 0.0% | $379 / Sq Ft |
| 04/14/2025 04/14/25 | For Rent | $8,900 | 0.0% | -- |
| 03/04/2025 03/04/25 | For Sale | $1,479,000 | -- | $380 / Sq Ft |
Similar Homes in the area
Source: MIAMI REALTORS® MLS
MLS Number: A11756361
- 11915 Green Oak Dr
- 12328 SW 43rd St
- 11914 Green Oak Dr
- Heritage Plan at The Oaks ll - Oaks ll Community
- Lugano Plan at The Oaks ll - Oaks ll Community
- Turin Plan at The Oaks ll - Oaks ll Community
- Norkita Plan at The Oaks ll - Oaks ll Community
- White Oak Plan at The Oaks ll - Oaks ll Community
- 12209 SW 43rd St
- 12239 SW 43rd St
- 12240 SW 44th St
- 11850 Oakleaf Dr
- 12336 Green Oak Dr
- 4077 SW 121st Terrace
- 12290 SW 44th Ct
- Vacant E Ridgeview D E Ridgeview Dr
- 4197 Finishline Terrace
- 11800 SW 48th St
- 4390 SW 122nd Terrace
- 12590 N Winners Cir
- 12347 Green Oak Dr
- 12328 SW 43rd St
- 12308 SW 43rd St
- 12332 SW 44th St
- 12220 SW 44th St
- 12303 SW 44th St
- 11909 SW 48th Ct
- 12171 SW 50th St
- 4964 SW 122nd Terrace
- 4979 SW 123rd Terrace
- 5031 SW 119th Ave
- 5020 SW 120th Ave
- 5019 SW 123rd Terrace
- 5122 SW 122nd Terrace
- 12620 Countryside Terrace
- 12162 SW 51st Place
- 12390 SW 51st Place
- 4725 SW 109th Terrace Unit Back House
- 5259 SW 117th Ave
- 10830 SW 38th Dr
